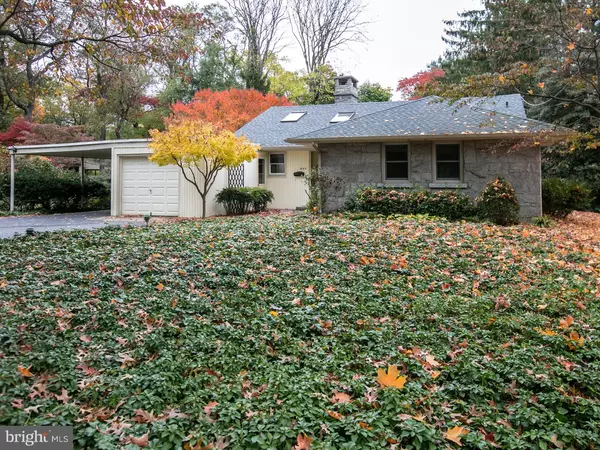$265,000
$249,900
6.0%For more information regarding the value of a property, please contact us for a free consultation.
845 HOMEWOOD DR Riverton, NJ 08077
3 Beds
2 Baths
2,615 SqFt
Key Details
Sold Price $265,000
Property Type Single Family Home
Sub Type Detached
Listing Status Sold
Purchase Type For Sale
Square Footage 2,615 sqft
Price per Sqft $101
Subdivision None Available
MLS Listing ID 1002728238
Sold Date 12/15/15
Style Ranch/Rambler
Bedrooms 3
Full Baths 2
HOA Y/N N
Abv Grd Liv Area 1,315
Originating Board TREND
Year Built 1953
Annual Tax Amount $8,828
Tax Year 2015
Lot Size 9,450 Sqft
Acres 0.22
Lot Dimensions 70X135
Property Description
Lovely ranch on the only wooded street in Riverton! Comfortable and relaxed living in this turnkey home. Featuring beautiful 3-sided granite fireplace, skylight, hardwood floors and a wall of windows in the living room looking out to the huge screened-in porch with a cathedral ceiling, slate floor and expansive open backyard. The kitchen has stainless steel appliances, cathedral ceiling with skylight, ceramic tile counters, wooden cabinets and a breakfast nook. Master bedroom has windows overlooking the backyard and an updated ceramic tile bath (even the ceiling!) and glass stall shower. Great storage spaces! Generous sized family room is carpeted with large wet bar and pool table - wonderful space to entertain or kick back and unwind. This home is much larger than it looks, has charming detail and is ready for you. Riverton is known for its historic annual 4th of July parade, shops, park and incredible river views. Blocks from NJT RiverLine LightRail connecting to Phila., Trenton, NYC. 20-minute drive to Center City Phila, Easy access to Routes 130, 73, I-95.
Location
State NJ
County Burlington
Area Riverton Boro (20331)
Zoning RES
Rooms
Other Rooms Living Room, Dining Room, Primary Bedroom, Bedroom 2, Kitchen, Family Room, Bedroom 1, Other, Attic
Basement Full, Fully Finished
Interior
Interior Features Primary Bath(s), Butlers Pantry, Skylight(s), Exposed Beams, Wet/Dry Bar, Stall Shower, Kitchen - Eat-In
Hot Water Natural Gas
Heating Gas, Forced Air
Cooling Central A/C
Flooring Wood, Tile/Brick
Fireplaces Number 1
Fireplaces Type Stone
Equipment Cooktop, Oven - Wall, Dishwasher, Disposal, Energy Efficient Appliances
Fireplace Y
Window Features Replacement
Appliance Cooktop, Oven - Wall, Dishwasher, Disposal, Energy Efficient Appliances
Heat Source Natural Gas
Laundry Lower Floor
Exterior
Exterior Feature Patio(s), Porch(es)
Garage Spaces 3.0
Utilities Available Cable TV
Water Access N
Roof Type Pitched,Shingle
Accessibility None
Porch Patio(s), Porch(es)
Attached Garage 1
Total Parking Spaces 3
Garage Y
Building
Lot Description Irregular, Rear Yard
Story 1
Sewer Public Sewer
Water Public
Architectural Style Ranch/Rambler
Level or Stories 1
Additional Building Above Grade, Below Grade
Structure Type Cathedral Ceilings
New Construction N
Schools
High Schools Palmyra
School District Palmyra Borough Public Schools
Others
Tax ID 31-01600-00022
Ownership Fee Simple
Acceptable Financing Conventional, VA, FHA 203(b)
Listing Terms Conventional, VA, FHA 203(b)
Financing Conventional,VA,FHA 203(b)
Read Less
Want to know what your home might be worth? Contact us for a FREE valuation!

Our team is ready to help you sell your home for the highest possible price ASAP

Bought with Patricia E Pomeranz • Keller Williams Realty - Moorestown
GET MORE INFORMATION





