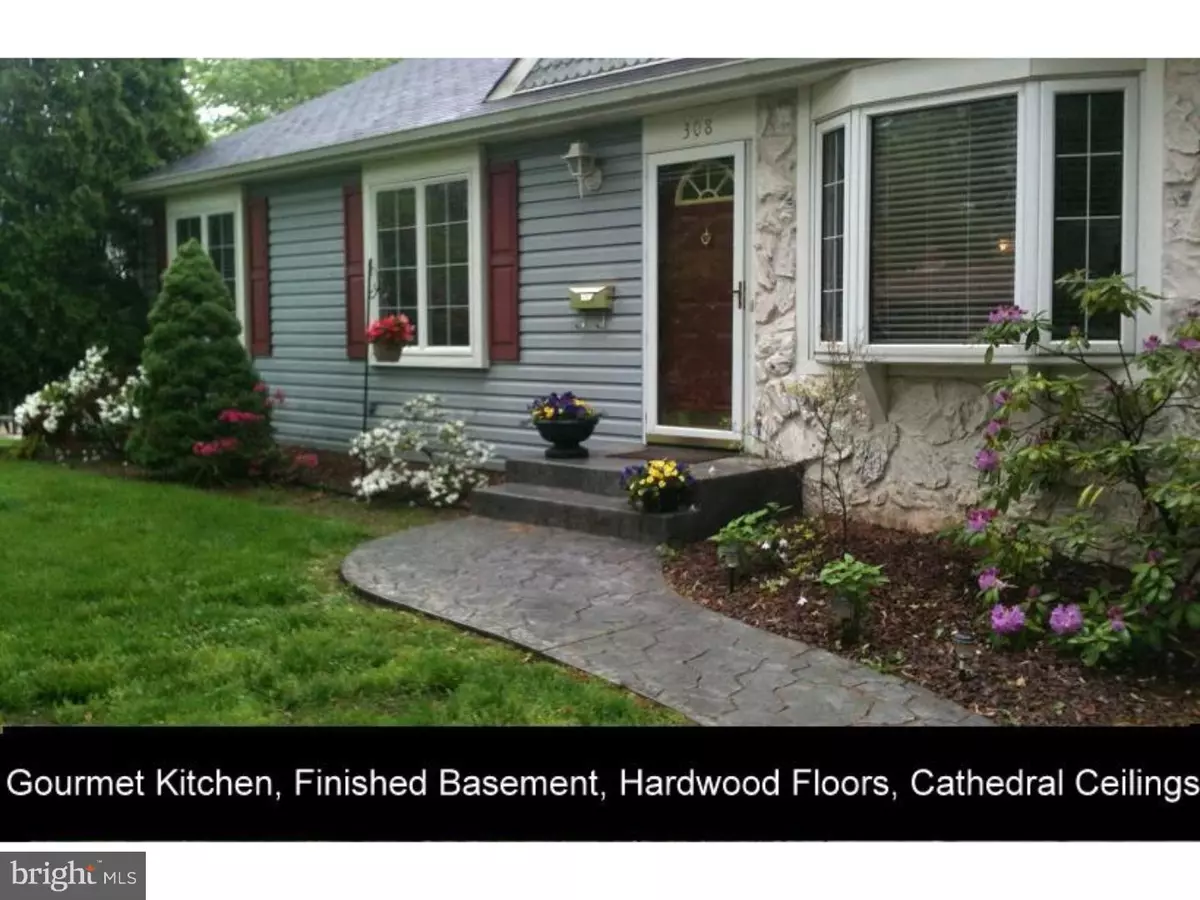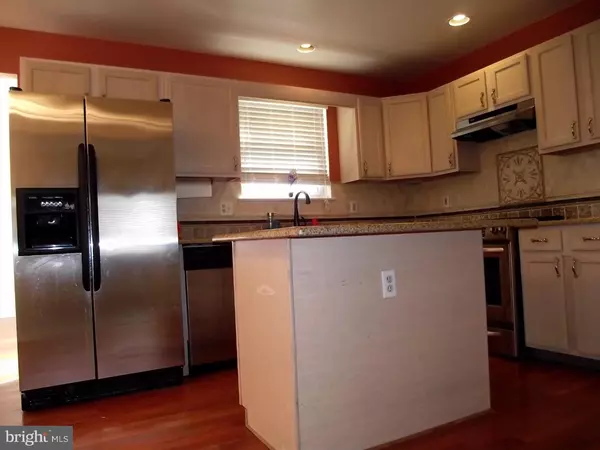$230,000
$239,900
4.1%For more information regarding the value of a property, please contact us for a free consultation.
308 CRANFORD RD Cherry Hill, NJ 08003
3 Beds
2 Baths
2,728 SqFt
Key Details
Sold Price $230,000
Property Type Single Family Home
Sub Type Detached
Listing Status Sold
Purchase Type For Sale
Square Footage 2,728 sqft
Price per Sqft $84
Subdivision Woodcrest
MLS Listing ID 1002740492
Sold Date 05/05/16
Style Ranch/Rambler,Traditional
Bedrooms 3
Full Baths 2
HOA Y/N N
Abv Grd Liv Area 1,364
Originating Board TREND
Year Built 1995
Annual Tax Amount $7,956
Tax Year 2015
Lot Size 7,260 Sqft
Acres 0.17
Lot Dimensions 60X121
Property Description
Newer home with beautiful Finished Basement located in the Woodcrest neighborhood of the Cherry Hill East school district. Stamped-concrete walkway leads to the entrance. Flexible Living/Dining area features bright Sunlight, Hardwood Flooring and Vaulted Ceilings. Upgraded kitchen includes beautiful Granite Counter-Tops, Custom Tile backsplash, Stainless Steel appliance package with Slide-In Gas Range, Recessed Lighting, and additional seating around the Center Island. Open Family Room features Skylights, Vaulted Ceiling, Ceiling fan, and Fireplace. You'll love the Sliding Doors with easy access to Deck and Fenced yard. Master bedroom features a Private Bathroom and Walk-in Closet. Finished Basement with high ceilings features Recessed Lighting, Large Recreation Room, and a separate room with closet which can be used however you like. Plenty of storage space can be found in large Utility Room, and Full Attic with pull-down stairs for easy access. Attached garage with remote opener and inside access. Only minutes from Patco and Route 295!
Location
State NJ
County Camden
Area Cherry Hill Twp (20409)
Zoning RES.
Rooms
Other Rooms Living Room, Dining Room, Primary Bedroom, Bedroom 2, Kitchen, Family Room, Bedroom 1, Other, Attic
Basement Full, Drainage System, Fully Finished
Interior
Interior Features Primary Bath(s), Kitchen - Island, Skylight(s), Ceiling Fan(s), Kitchen - Eat-In
Hot Water Natural Gas
Heating Gas, Forced Air
Cooling Central A/C
Flooring Wood, Fully Carpeted, Tile/Brick
Fireplaces Number 1
Equipment Built-In Range, Oven - Self Cleaning, Dishwasher, Refrigerator, Disposal
Fireplace Y
Window Features Bay/Bow
Appliance Built-In Range, Oven - Self Cleaning, Dishwasher, Refrigerator, Disposal
Heat Source Natural Gas
Laundry Basement
Exterior
Exterior Feature Deck(s)
Parking Features Inside Access, Garage Door Opener
Garage Spaces 4.0
Fence Other
Utilities Available Cable TV
Water Access N
Roof Type Pitched,Shingle
Accessibility None
Porch Deck(s)
Attached Garage 1
Total Parking Spaces 4
Garage Y
Building
Lot Description Level, Front Yard, Rear Yard, SideYard(s)
Story 1
Sewer Public Sewer
Water Public
Architectural Style Ranch/Rambler, Traditional
Level or Stories 1
Additional Building Above Grade, Below Grade
Structure Type Cathedral Ceilings,High
New Construction N
Schools
Elementary Schools Woodcrest
Middle Schools Beck
High Schools Cherry Hill High - East
School District Cherry Hill Township Public Schools
Others
Senior Community No
Tax ID 09-00528 09-00025
Ownership Fee Simple
Acceptable Financing Conventional, VA, FHA 203(b)
Listing Terms Conventional, VA, FHA 203(b)
Financing Conventional,VA,FHA 203(b)
Read Less
Want to know what your home might be worth? Contact us for a FREE valuation!

Our team is ready to help you sell your home for the highest possible price ASAP

Bought with Suzanne B Lehman • BHHS Fox & Roach-Marlton
GET MORE INFORMATION





