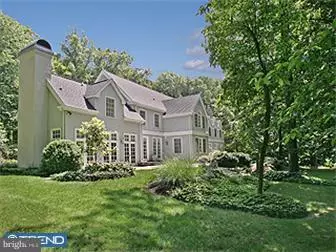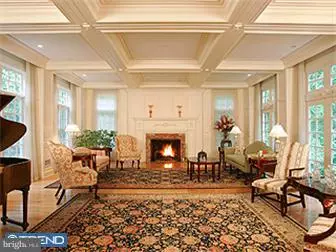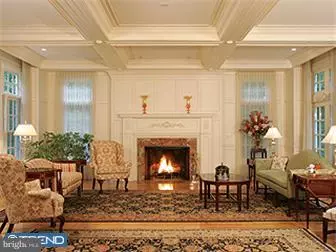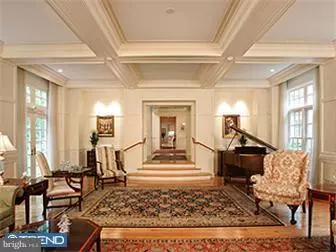$999,000
$999,000
For more information regarding the value of a property, please contact us for a free consultation.
4850 PROVINCE LINE RD Princeton, NJ 08540
5 Beds
6 Baths
999 Sqft Lot
Key Details
Sold Price $999,000
Property Type Single Family Home
Sub Type Detached
Listing Status Sold
Purchase Type For Sale
Subdivision None Available
MLS Listing ID 1003506358
Sold Date 03/15/16
Style Colonial
Bedrooms 5
Full Baths 4
Half Baths 2
HOA Y/N N
Originating Board TREND
Year Built 1990
Annual Tax Amount $39,576
Tax Year 2015
Lot Size 999 Sqft
Acres 20.0
Lot Dimensions 20 ACRES
Property Description
In a beautifully landscaped meadow surrounded by pristine woodlands, this grand 5-bedroom Colonial is a harmonious blend of classic architectural elements and today's rich textures and offers a generous and light-splashed floor plan. The foyer, with marble floor, introduces the living room, handsomely detailed with coffered ceiling, beautifully trimmed windows, detailed paneling and French doors. The formal dining room has windows on three sides. In the kitchen, polished granite counters and French doors opening to a bluestone patio and an adjacent sitting room has a high ceiling and wood stove. The fabulous great room features a tile floor, massive fieldstone fireplace, paneling, and built-in bookcases. The flying staircase to the second floor is set in a windowed alcove leading to the master suite and four additional, generously appointed bedrooms. With an oversized three-car garage, this 20-acre property is in one of the area's most picturesque settings and is just minutes to the center of Princeton. This property is being sold in "as is" condition.
Location
State NJ
County Mercer
Area Hopewell Twp (21106)
Zoning RES
Rooms
Other Rooms Living Room, Dining Room, Primary Bedroom, Bedroom 2, Bedroom 3, Kitchen, Family Room, Bedroom 1, In-Law/auPair/Suite, Other, Attic
Basement Full, Fully Finished
Interior
Interior Features Primary Bath(s), Kitchen - Island, Butlers Pantry, Skylight(s), Ceiling Fan(s), WhirlPool/HotTub, Wood Stove, Stall Shower, Kitchen - Eat-In
Hot Water Oil
Heating Oil, Hot Water, Forced Air
Cooling Central A/C
Flooring Wood, Fully Carpeted, Tile/Brick, Stone, Marble
Fireplaces Number 2
Fireplaces Type Marble, Stone
Equipment Cooktop, Oven - Double, Oven - Self Cleaning, Dishwasher
Fireplace Y
Appliance Cooktop, Oven - Double, Oven - Self Cleaning, Dishwasher
Heat Source Oil
Laundry Lower Floor
Exterior
Exterior Feature Patio(s)
Garage Spaces 3.0
Water Access N
Accessibility None
Porch Patio(s)
Total Parking Spaces 3
Garage Y
Building
Story 2
Sewer On Site Septic
Water Well
Architectural Style Colonial
Level or Stories 2
Structure Type Cathedral Ceilings,9'+ Ceilings
New Construction N
Schools
Elementary Schools Hopewell
Middle Schools Timberlane
High Schools Central
School District Hopewell Valley Regional Schools
Others
Tax ID 06-00040-00019 02
Ownership Fee Simple
Security Features Security System
Special Listing Condition Short Sale
Read Less
Want to know what your home might be worth? Contact us for a FREE valuation!

Our team is ready to help you sell your home for the highest possible price ASAP

Bought with Catherine Stinson • Callaway Henderson Sotheby's Int'l-Princeton
GET MORE INFORMATION





