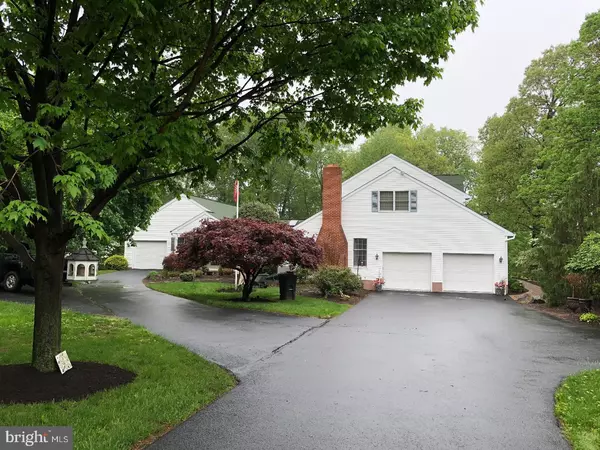$467,500
$489,900
4.6%For more information regarding the value of a property, please contact us for a free consultation.
116 SPOOK LN Fleetwood, PA 19522
6 Beds
6 Baths
4,738 SqFt
Key Details
Sold Price $467,500
Property Type Single Family Home
Sub Type Detached
Listing Status Sold
Purchase Type For Sale
Square Footage 4,738 sqft
Price per Sqft $98
Subdivision None Available
MLS Listing ID 1001536046
Sold Date 09/27/18
Style Traditional
Bedrooms 6
Full Baths 4
Half Baths 2
HOA Y/N N
Abv Grd Liv Area 3,888
Originating Board TREND
Year Built 1992
Annual Tax Amount $9,358
Tax Year 2018
Lot Size 1.630 Acres
Acres 1.63
Lot Dimensions IRREG
Property Description
This gorgeous two story sits on 1.63 acres and has over 4700 sq. ft. of sprawling living area. After you enter the foyer, you are invited into main floor that offers two formal living rooms each with a large brick fireplace, cathedral ceilings and skylights, formal dining room with parquet flooring and accented with crown molding and chair rail, family room and spacious kitchen that is any cook's dream. There is a separate entrance in the rear that leads to private in-law quarters with additional kitchen, two bedrooms and 2 baths. Upstairs offers a fantastic master bedroom suite complete with super bath with heated jacuzzi, glass surround shower, custom lighting, tile flooring, private wash vanity. Master bedroom also has adjoining walk-in closets complete with custom shelving. There are three additional bedrooms and full bath upstairs. The basement is magnificently finished to offer family room, two additional rooms that could be bedrooms or office and full bath. There is a large workshop area complete with modern cabinetry. Also worth mentioning are an abundance of amenities include whole house sound system, extensive custom lighting, loads of cabinetry, natural woodworking, crown molding, chair rails, skylights, Anderson double hung windows and more. The exterior is professionally landscaped, hardscaped grounds with lighting, has front wrap around porch and large brick paver patio as well as attached 4 car garage. The photos show the beauty and pride throughout but this home is definitely a Must See.
Location
State PA
County Berks
Area Ruscombmanor Twp (10276)
Zoning RES
Rooms
Other Rooms Living Room, Dining Room, Primary Bedroom, Bedroom 2, Bedroom 3, Kitchen, Family Room, Bedroom 1, In-Law/auPair/Suite, Laundry, Other, Attic
Basement Full, Outside Entrance, Fully Finished
Interior
Interior Features Primary Bath(s), Kitchen - Island, Butlers Pantry, Skylight(s), Ceiling Fan(s), WhirlPool/HotTub, 2nd Kitchen, Stall Shower, Kitchen - Eat-In
Hot Water Natural Gas
Heating Gas, Propane, Forced Air
Cooling Central A/C
Flooring Wood, Fully Carpeted, Vinyl, Tile/Brick
Fireplaces Number 2
Fireplaces Type Brick, Gas/Propane
Equipment Built-In Range, Oven - Self Cleaning, Dishwasher
Fireplace Y
Window Features Energy Efficient,Replacement
Appliance Built-In Range, Oven - Self Cleaning, Dishwasher
Heat Source Natural Gas, Bottled Gas/Propane
Laundry Main Floor
Exterior
Exterior Feature Patio(s), Porch(es)
Parking Features Inside Access, Garage Door Opener, Oversized
Garage Spaces 7.0
Utilities Available Cable TV
Water Access N
Roof Type Pitched,Shingle
Accessibility None
Porch Patio(s), Porch(es)
Attached Garage 4
Total Parking Spaces 7
Garage Y
Building
Lot Description Corner, Level, Sloping, Trees/Wooded, Front Yard, Rear Yard, SideYard(s)
Story 2
Foundation Concrete Perimeter
Sewer On Site Septic
Water Well
Architectural Style Traditional
Level or Stories 2
Additional Building Above Grade, Below Grade
Structure Type Cathedral Ceilings,9'+ Ceilings
New Construction N
Schools
High Schools Oley Valley Senior
School District Oley Valley
Others
Senior Community No
Tax ID 76-5440-03-02-9309
Ownership Fee Simple
Read Less
Want to know what your home might be worth? Contact us for a FREE valuation!

Our team is ready to help you sell your home for the highest possible price ASAP

Bought with Toby Bower • John Monaghan Group Of Kutztown
GET MORE INFORMATION





