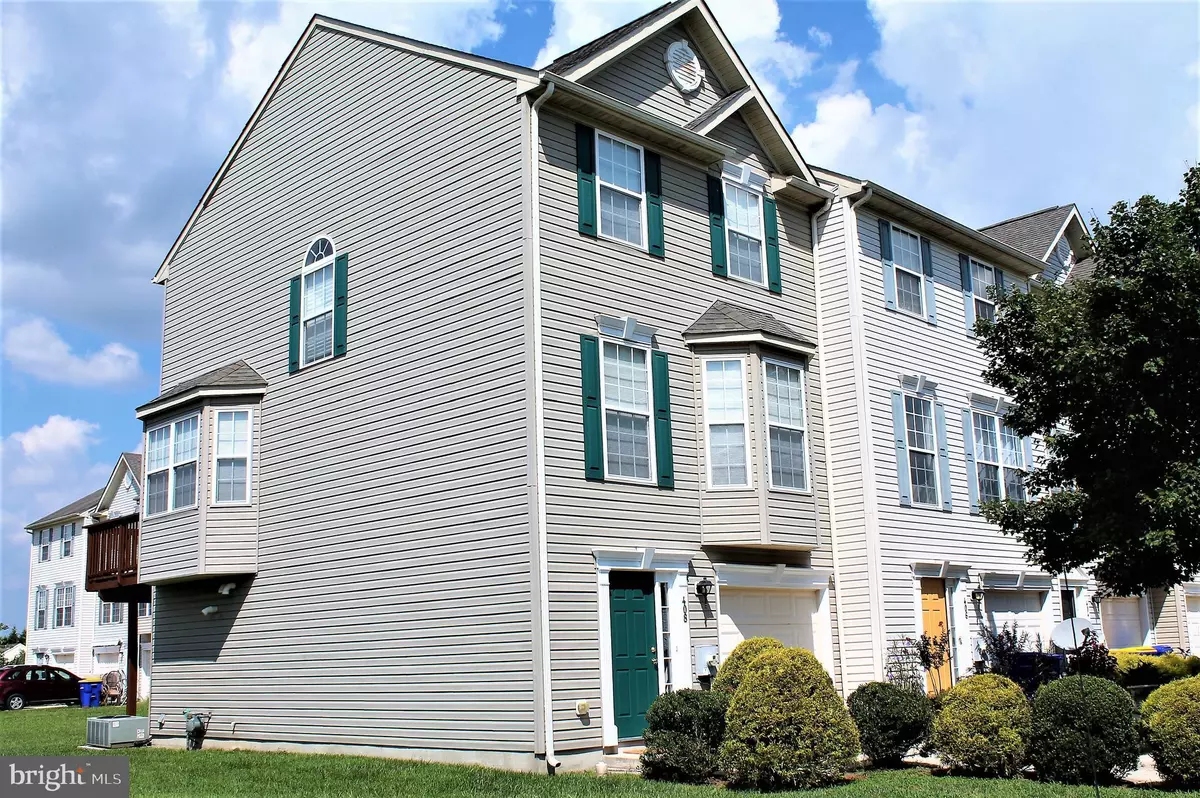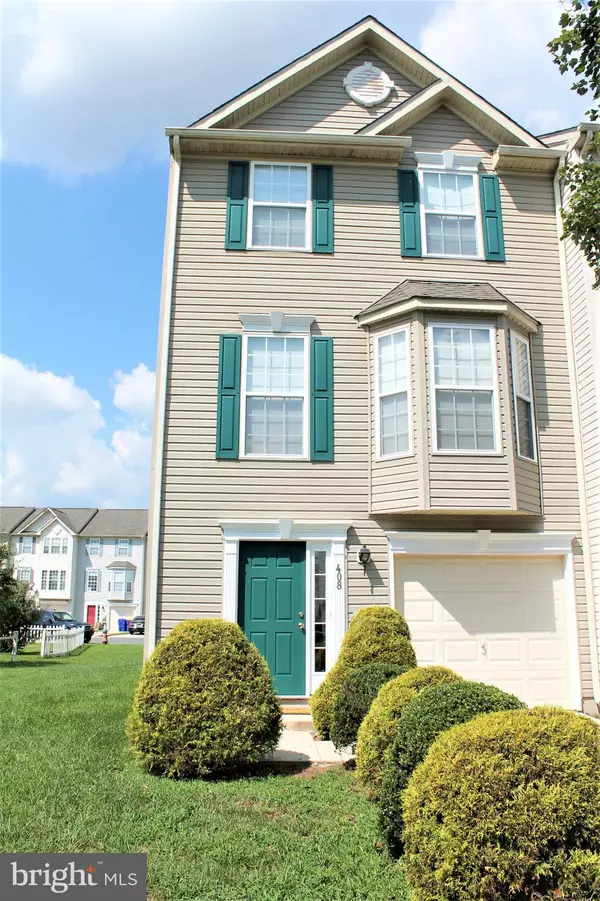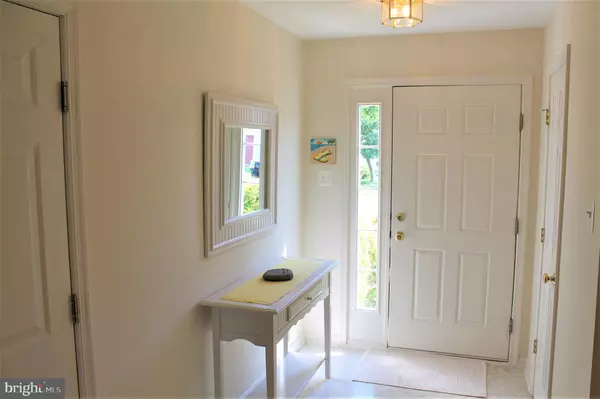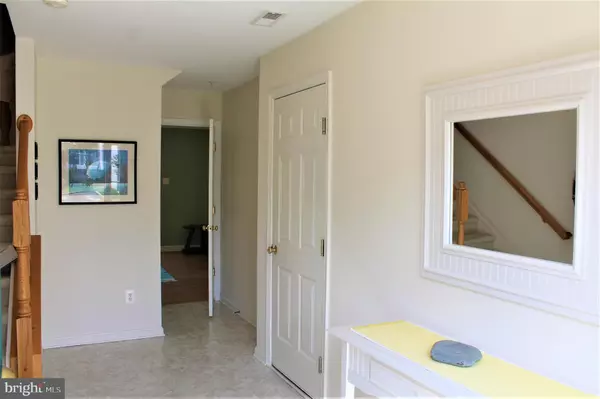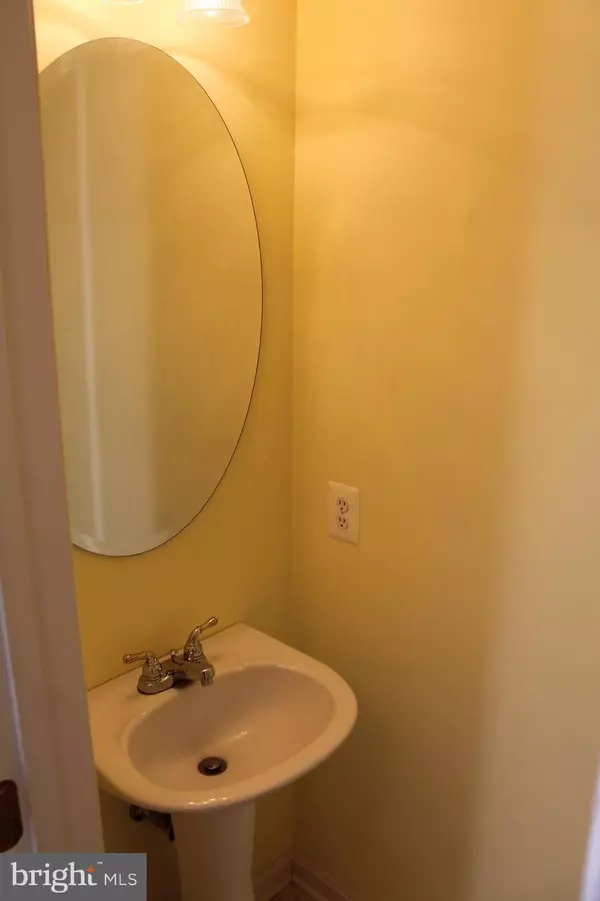$175,000
$185,900
5.9%For more information regarding the value of a property, please contact us for a free consultation.
408 MAIN SAIL LN Milton, DE 19968
4 Beds
4 Baths
1,450 SqFt
Key Details
Sold Price $175,000
Property Type Townhouse
Sub Type End of Row/Townhouse
Listing Status Sold
Purchase Type For Sale
Square Footage 1,450 sqft
Price per Sqft $120
Subdivision Shipbuilders Village
MLS Listing ID 1002826954
Sold Date 09/27/18
Style Traditional
Bedrooms 4
Full Baths 2
Half Baths 2
HOA Y/N N
Abv Grd Liv Area 1,450
Originating Board BRIGHT
Year Built 2004
Annual Tax Amount $1,232
Tax Year 2018
Lot Size 4,652 Sqft
Acres 0.11
Property Description
Turnkey, Fully Furnished and NO HOA! This ultra affordable end unit town home in Shipbuilders Village is IMMACULATE. Home is spotless and walkable to all of Milton's exciting downtown. A short drive to the beach makes this a must see location at this price. Home will be sold fully furnished. Home has never been rented. This is a must see. Large first floor area can be flex room or bedroom. Ground Floor Patio and yard. Main floor offers a large kitchen with dining area and large deck. 3 large bedrooms upstairs round out this amazing home. A one car garage and driveway parking as well as ample street parking. All you need to do is pack your toothbrush! The furnishings and all appliances will remain.
Location
State DE
County Sussex
Area Broadkill Hundred (31003)
Zoning Q
Interior
Hot Water Electric
Heating Central
Cooling Central A/C
Furnishings Yes
Fireplace Y
Heat Source Bottled Gas/Propane, Electric
Laundry Washer In Unit, Dryer In Unit
Exterior
Parking Features Garage - Front Entry
Garage Spaces 6.0
Water Access N
Roof Type Asphalt
Accessibility None
Attached Garage 1
Total Parking Spaces 6
Garage Y
Building
Story 3+
Sewer Public Sewer
Water Public
Architectural Style Traditional
Level or Stories 3+
Additional Building Above Grade, Below Grade
New Construction N
Schools
Elementary Schools Brittingham
Middle Schools Mariner
High Schools Cape Henlopen
School District Cape Henlopen
Others
Senior Community No
Tax ID 235-14.00-178.00
Ownership Fee Simple
SqFt Source Estimated
Acceptable Financing VA, Conventional, FHA, USDA
Horse Property N
Listing Terms VA, Conventional, FHA, USDA
Financing VA,Conventional,FHA,USDA
Special Listing Condition Standard
Read Less
Want to know what your home might be worth? Contact us for a FREE valuation!

Our team is ready to help you sell your home for the highest possible price ASAP

Bought with EMILY WILLIAMS • Keller Williams Realty
GET MORE INFORMATION

