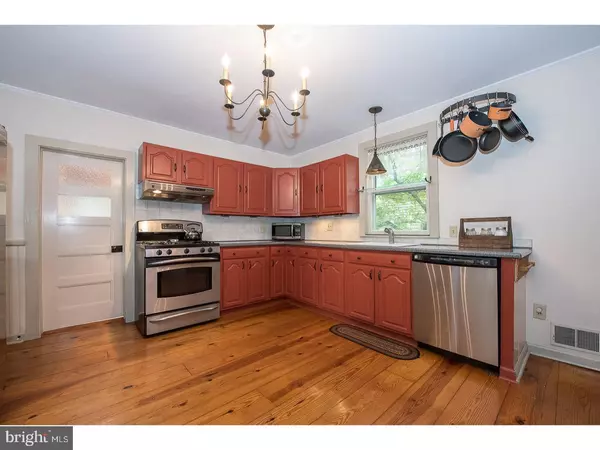$230,000
$275,000
16.4%For more information regarding the value of a property, please contact us for a free consultation.
94 SPROUL RD Malvern, PA 19355
3 Beds
2 Baths
1,352 SqFt
Key Details
Sold Price $230,000
Property Type Single Family Home
Sub Type Detached
Listing Status Sold
Purchase Type For Sale
Square Footage 1,352 sqft
Price per Sqft $170
Subdivision None Available
MLS Listing ID 1000221692
Sold Date 10/04/18
Style Victorian
Bedrooms 3
Full Baths 1
Half Baths 1
HOA Y/N N
Abv Grd Liv Area 1,352
Originating Board TREND
Year Built 1941
Annual Tax Amount $3,623
Tax Year 2018
Lot Size 8,090 Sqft
Acres 0.19
Lot Dimensions 0X0
Property Description
A rare gem in Chester County, this Victorian farmhouse is full of character and updated for the modern lifestyle. This charming 3 bed/1.5 bath home has so much curb appeal as you walk up the new brick walkway and notice the authentically painted exterior, full front porch, and beautifully landscaped gardens. Entering through the arched front doorway, the main floor of this home boasts an attractive floor plan with wide plank pine floors and charming period details throughout. The living room features crown molding and classic french doors that open right onto the side porch, overlooking the landscaped backyard. This peaceful escape has a brick footpath leading through the garden to the driveway and garage, which backs up against Pennsylvania farmland. A door leads back into the eat-in kitchen with stainless steel appliances, wainscoted walls, and Corian countertops highlighted by the under cabinet lighting. Also on this level are a dining room with built-in shelving, laundry facilities, and a powder room with a skylight. Follow the gorgeous wood flooring upstairs to find a spacious master bedroom with a walk-in-closet and wall-to-wall carpeting throughout. Completing this level are two other sizable bedrooms and a full bathroom with newer tile. Need more storage? Don't miss the walk-up attic and the unfinished basement. With unique character you won't find in a cookie-cutter, you won't want to miss out on this one-of-a-kind home. Tour this stunning Victorian today!
Location
State PA
County Chester
Area East Whiteland Twp (10342)
Zoning R2
Rooms
Other Rooms Living Room, Dining Room, Primary Bedroom, Bedroom 2, Kitchen, Bedroom 1, Other, Attic
Basement Full, Unfinished
Interior
Interior Features Skylight(s), Stain/Lead Glass, Kitchen - Eat-In
Hot Water Oil
Heating Oil, Forced Air
Cooling None
Flooring Wood, Fully Carpeted
Equipment Oven - Self Cleaning, Dishwasher
Fireplace N
Appliance Oven - Self Cleaning, Dishwasher
Heat Source Oil
Laundry Main Floor
Exterior
Exterior Feature Porch(es)
Garage Spaces 5.0
Utilities Available Cable TV
Water Access N
Roof Type Pitched
Accessibility None
Porch Porch(es)
Total Parking Spaces 5
Garage Y
Building
Story 3+
Foundation Stone
Sewer On Site Septic
Water Public
Architectural Style Victorian
Level or Stories 3+
Additional Building Above Grade
Structure Type 9'+ Ceilings
New Construction N
Schools
Elementary Schools Sugartown
Middle Schools Great Valley
High Schools Great Valley
School District Great Valley
Others
Senior Community No
Tax ID 42-07A-0014
Ownership Fee Simple
Acceptable Financing Conventional, VA, FHA 203(b)
Listing Terms Conventional, VA, FHA 203(b)
Financing Conventional,VA,FHA 203(b)
Special Listing Condition Short Sale
Read Less
Want to know what your home might be worth? Contact us for a FREE valuation!

Our team is ready to help you sell your home for the highest possible price ASAP

Bought with Rosie T Foster • BHHS Fox & Roach-Wayne
GET MORE INFORMATION





