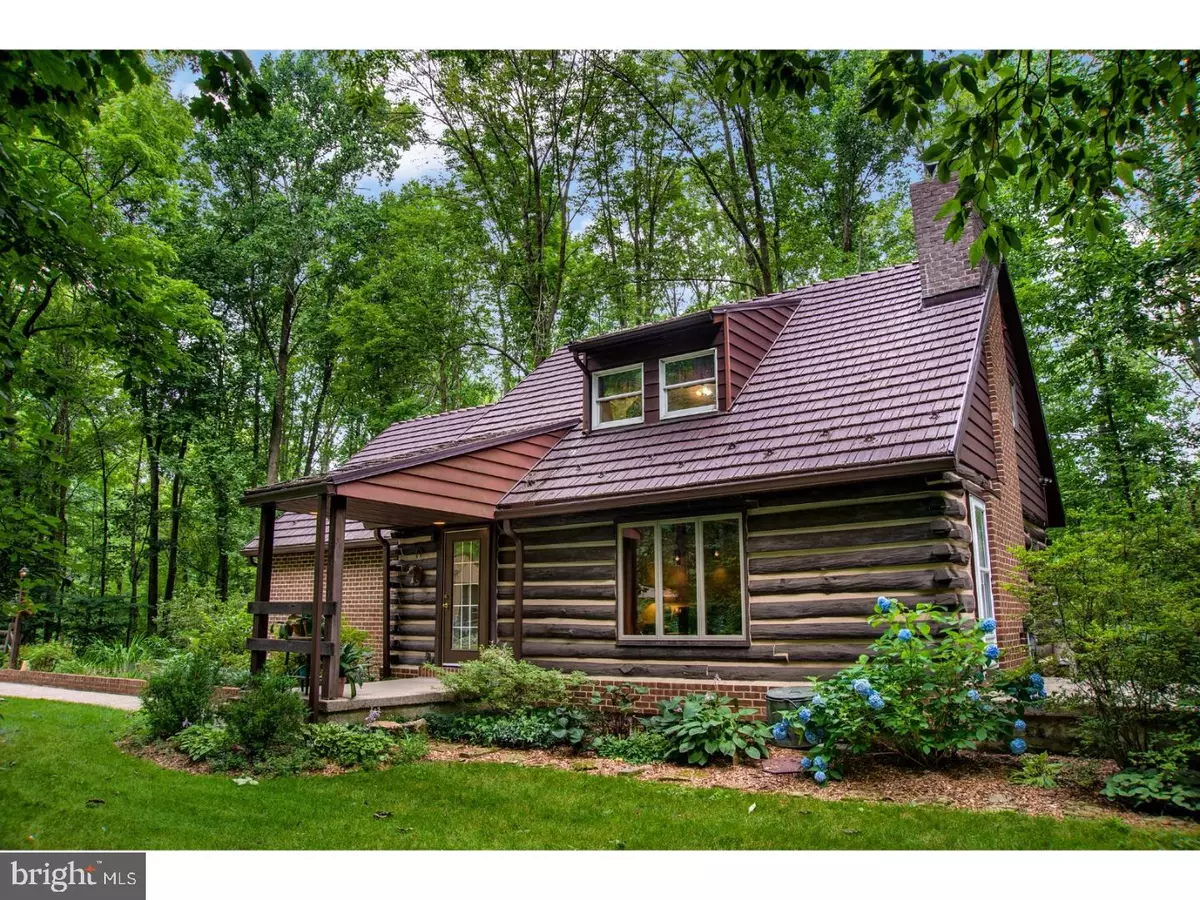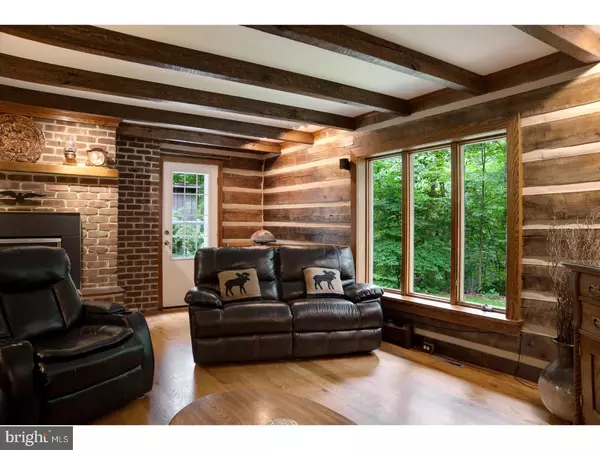$339,000
$339,900
0.3%For more information regarding the value of a property, please contact us for a free consultation.
110 POPLAR RD Fleetwood, PA 19522
3 Beds
2 Baths
3,739 SqFt
Key Details
Sold Price $339,000
Property Type Single Family Home
Sub Type Detached
Listing Status Sold
Purchase Type For Sale
Square Footage 3,739 sqft
Price per Sqft $90
Subdivision None Available
MLS Listing ID 1002076988
Sold Date 10/11/18
Style Log Home
Bedrooms 3
Full Baths 2
HOA Y/N N
Abv Grd Liv Area 2,500
Originating Board TREND
Year Built 1980
Annual Tax Amount $4,856
Tax Year 2018
Lot Size 8.360 Acres
Acres 8.36
Lot Dimensions UNK
Property Description
Are you looking for that perfectly peaceful Log Cabin? From the front covered porch, enter through the foyer into the open main level. You'll notice the beautiful 3/4" hardwood oak flooring, unique polyurethaned log walls in the living and dining room, and cove molding around the ceiling. The brick fireplace with Osburn Stove insert helps heat the first floor and is a cozy living room centerpiece. The kitchen design and installation were professionally completed by Quakermaid Kitchens, and the gorgeous features include Quakermaid Birch cabinets, an attached island with seating for four, and a quarry tile floor. The spacious first floor Master bedroom with oak hardwood floors adjoins to the master bathroom with a Corian sink, Jacuzzi tub, and shower. Up the beautiful oak stairs to the second level, you'll find newly installed carpet and tile throughout, two additional freshly painted bedrooms, a loft with freshly stained knotty pine storage, and a completely new bathroom. A large, unfinished walk-up basement is great for hobbies and storage. Outside, you'll be amazed by the peaceful setting where you can enjoy the large refurbished deck or the surrounding Brick patio; it's a nature lover's paradise! The 8+ acre lot includes a well manicured, tranquil yard surrounded by valuable, mature trees of varying species. Other highlights include all-aluminum exterior doors, a four-car detached steel garage wired for electric, a professionally installed driveway with parking for six vehicles and motion lights in the parking area. Located just a short distance from Ontelaunee Lake, Routes 222 and 422, and Reading. Don't miss this chance to own your dream home! ***For More Details about the Features of this Beautifully Designed Home, please ask your agent for a copy of the full property description***
Location
State PA
County Berks
Area Ruscombmanor Twp (10276)
Zoning RES
Rooms
Other Rooms Living Room, Dining Room, Primary Bedroom, Bedroom 2, Kitchen, Family Room, Bedroom 1, Other
Basement Full, Unfinished
Interior
Interior Features Ceiling Fan(s), Wood Stove, Kitchen - Eat-In
Hot Water S/W Changeover
Heating Oil, Hot Water
Cooling Central A/C
Flooring Wood, Fully Carpeted, Tile/Brick
Fireplaces Number 1
Fireplaces Type Brick
Equipment Built-In Range, Oven - Self Cleaning, Dishwasher, Refrigerator, Built-In Microwave
Fireplace Y
Appliance Built-In Range, Oven - Self Cleaning, Dishwasher, Refrigerator, Built-In Microwave
Heat Source Oil
Laundry Basement
Exterior
Exterior Feature Deck(s), Patio(s), Porch(es)
Garage Spaces 3.0
Water Access N
Roof Type Shingle,Metal
Accessibility None
Porch Deck(s), Patio(s), Porch(es)
Total Parking Spaces 3
Garage Y
Building
Lot Description Open, Trees/Wooded, Front Yard, Rear Yard, SideYard(s)
Story 2
Sewer On Site Septic
Water Well
Architectural Style Log Home
Level or Stories 2
Additional Building Above Grade, Below Grade
New Construction N
Schools
Elementary Schools Oley Valley
Middle Schools Oley Valley
High Schools Oley Valley Senior
School District Oley Valley
Others
Senior Community No
Tax ID 76-5430-02-68-1927
Ownership Fee Simple
Read Less
Want to know what your home might be worth? Contact us for a FREE valuation!

Our team is ready to help you sell your home for the highest possible price ASAP

Bought with Monica L Haworth • Century 21 Longacre Realty
GET MORE INFORMATION





