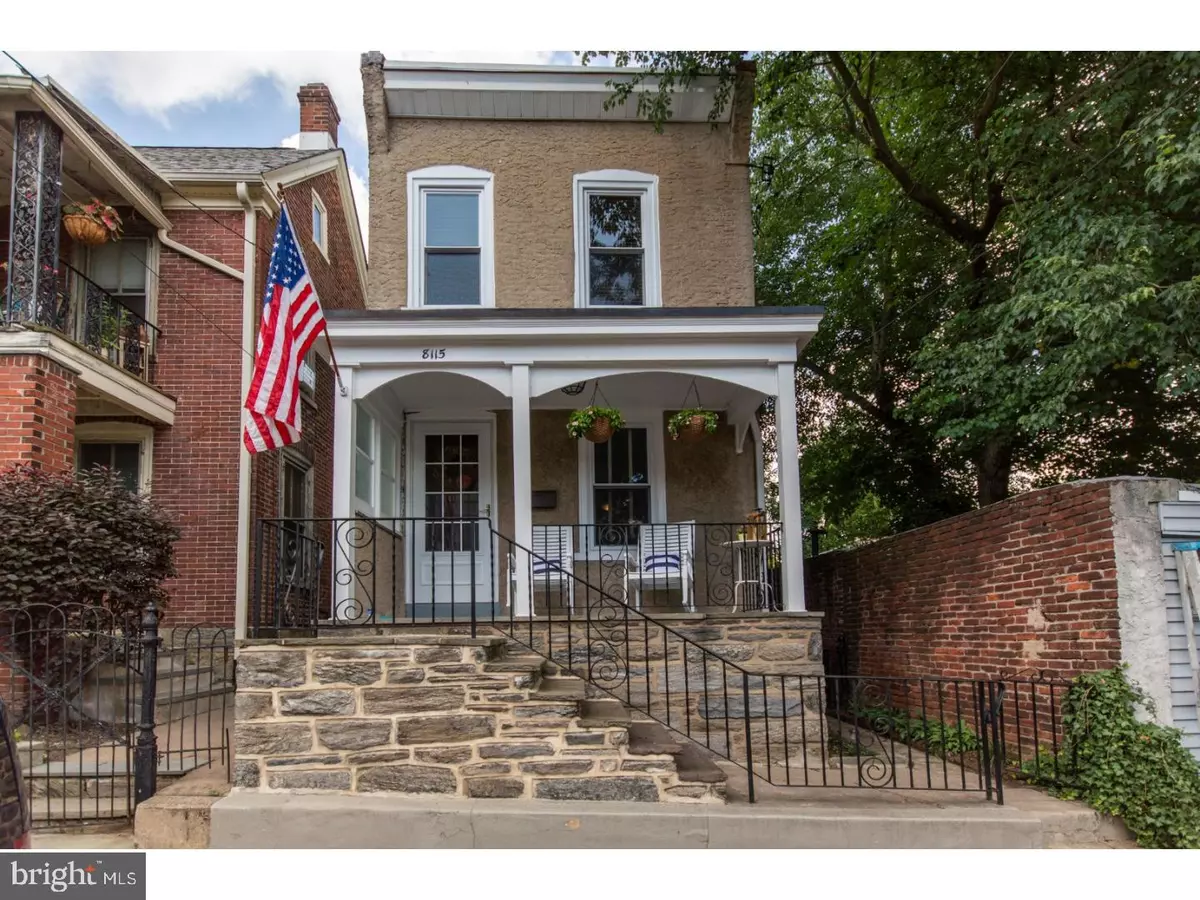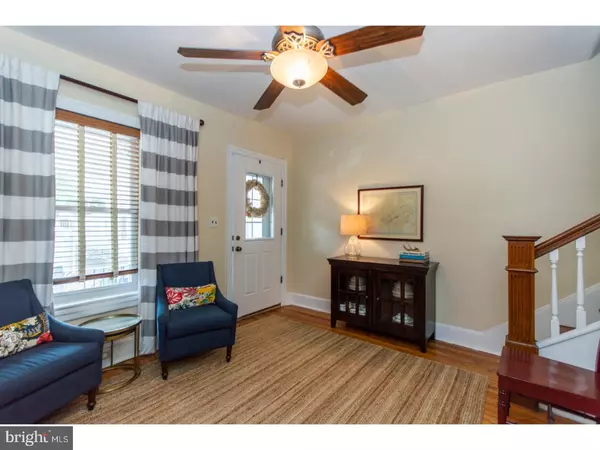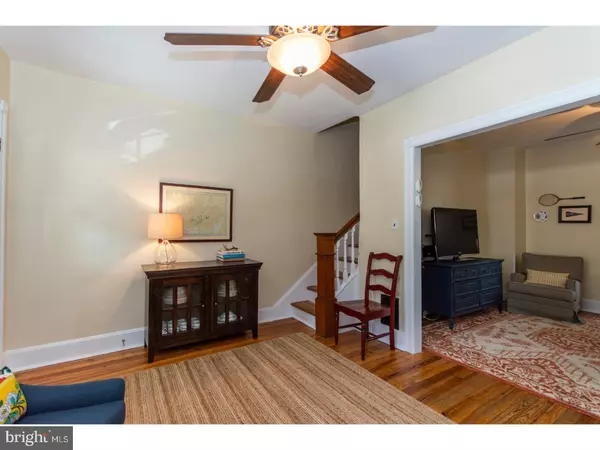$365,000
$379,000
3.7%For more information regarding the value of a property, please contact us for a free consultation.
8115 SHAWNEE ST Philadelphia, PA 19118
3 Beds
2 Baths
1,348 SqFt
Key Details
Sold Price $365,000
Property Type Single Family Home
Sub Type Detached
Listing Status Sold
Purchase Type For Sale
Square Footage 1,348 sqft
Price per Sqft $270
Subdivision Chestnut Hill
MLS Listing ID 1001930376
Sold Date 10/15/18
Style Colonial
Bedrooms 3
Full Baths 1
Half Baths 1
HOA Y/N N
Abv Grd Liv Area 1,348
Originating Board TREND
Year Built 1910
Annual Tax Amount $3,057
Tax Year 2018
Lot Size 1,555 Sqft
Acres 0.04
Lot Dimensions 21X75
Property Description
Welcome to the Samuel Shaw House, a charming single built in 1910 on a quiet block near Pastorius Park. So many great features: Renovated kitchen with granite counters, wood cabinets, new ceramic tile back splash & floor. 1 & 1/2 renovated baths including a first-floor powder room. Mud room/office with built-in desk and cabinets. Replacement windows. New heat, central air & water heater. Pretty back yard. Enjoy summer concerts in the park and walk to everything that makes Chestnut Hill such a desirable neighborhood: the shops & restaurants on the Avenue, Wissahickon Park, schools, clubs, and the train to Center City.
Location
State PA
County Philadelphia
Area 19118 (19118)
Zoning RSA3
Direction Southwest
Rooms
Other Rooms Living Room, Dining Room, Primary Bedroom, Bedroom 2, Kitchen, Bedroom 1, Other
Basement Full, Unfinished
Interior
Interior Features Ceiling Fan(s), Kitchen - Eat-In
Hot Water Electric
Heating Gas, Forced Air
Cooling Central A/C
Flooring Wood, Tile/Brick
Equipment Dishwasher, Disposal
Fireplace N
Window Features Energy Efficient,Replacement
Appliance Dishwasher, Disposal
Heat Source Natural Gas
Laundry Basement
Exterior
Exterior Feature Porch(es)
Utilities Available Cable TV
Water Access N
Roof Type Flat
Accessibility None
Porch Porch(es)
Garage N
Building
Story 2
Sewer Public Sewer
Water Public
Architectural Style Colonial
Level or Stories 2
Additional Building Above Grade
New Construction N
Schools
Middle Schools John Story Jenks School
High Schools Roxborough
School District The School District Of Philadelphia
Others
Senior Community No
Tax ID 092254500
Ownership Fee Simple
Read Less
Want to know what your home might be worth? Contact us for a FREE valuation!

Our team is ready to help you sell your home for the highest possible price ASAP

Bought with Kimberly DeSantis Stewart • Long & Foster Real Estate, Inc.
GET MORE INFORMATION





