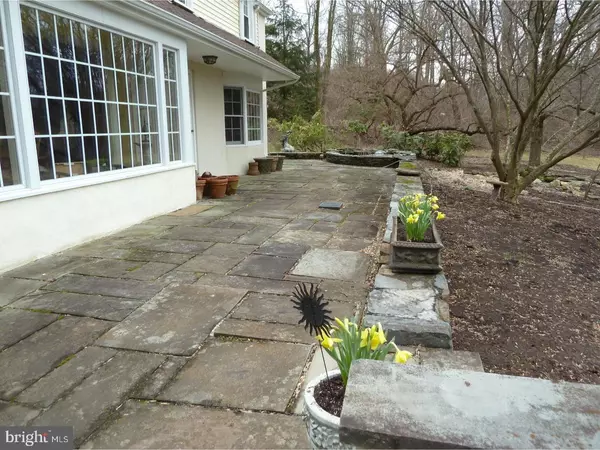$530,000
$549,900
3.6%For more information regarding the value of a property, please contact us for a free consultation.
4134 HOWELL RD Malvern, PA 19355
4 Beds
3 Baths
2,487 SqFt
Key Details
Sold Price $530,000
Property Type Single Family Home
Sub Type Detached
Listing Status Sold
Purchase Type For Sale
Square Footage 2,487 sqft
Price per Sqft $213
Subdivision None Available
MLS Listing ID 1000337006
Sold Date 10/19/18
Style Colonial
Bedrooms 4
Full Baths 2
Half Baths 1
HOA Y/N N
Abv Grd Liv Area 2,487
Originating Board TREND
Year Built 1952
Annual Tax Amount $6,032
Tax Year 2018
Lot Size 3.900 Acres
Acres 2.9
Lot Dimensions 0 X 0
Property Description
Nestled in a quiet idyllic setting on private Charlestown Township 3.9 acre lot, this custom country cottage style home radiates charm. Relax on the large stone patio that spans the back of the home overlooking the scenic backyard with bubbling koi pond or choose the covered front porch next to the colorful garden. Enter via the foyer into an open floor plan with large living room and separate formal dining area. Bright newer windows, hardwood floors, and fresh paint complement the huge fireplace focal point. Another large room with closet and sliding glass doors could serve as the 4th bedroom, family room, or home office. The 3 bedrooms upstairs feature hardwood floors, newer windows and fresh paint. There is plenty of storage with 2 walk-in closets in both the master and 2nd bedrooms. The master bedroom has 2 additional shelved closets perfect for shoes plus another fireplace. The master bath was recently remodeled. Other recent updates include a new furnace and newer roof and gutters. The exterior sports newer vinyl siding and stucco over block. There is plenty of parking in the 2 car garage and oversized driveway with extra parking pad. The kitchen, powder room and hall bath await your renovations. Award winning Great Valley schools with low taxes. Country feel yet minutes to everything including PA Turnpike interchange, Rte 202, near-by shopping at Wegmans Foods & King of Prussia Mall, plenty of restaurants, Paoli Train Station, Great Valley Corporate Center. This area abounds with recreational activities with hiking and biking the Chester Valley Trail or the Horse-Shoe Trail which is across the street and connects to Valley Forge National Park. Don't miss this opportunity to move into one of the premier convenient locations in the Upper Main Line.
Location
State PA
County Chester
Area Charlestown Twp (10335)
Zoning FR
Rooms
Other Rooms Living Room, Dining Room, Primary Bedroom, Bedroom 2, Bedroom 3, Kitchen, Family Room, Bedroom 1, Attic
Basement Full, Unfinished, Outside Entrance
Interior
Interior Features Primary Bath(s), Ceiling Fan(s), Water Treat System
Hot Water Electric
Heating Oil, Forced Air
Cooling Central A/C
Flooring Wood
Fireplaces Number 2
Equipment Built-In Range, Oven - Self Cleaning, Dishwasher, Refrigerator
Fireplace Y
Window Features Replacement
Appliance Built-In Range, Oven - Self Cleaning, Dishwasher, Refrigerator
Heat Source Oil
Laundry Basement
Exterior
Exterior Feature Patio(s), Porch(es)
Parking Features Garage Door Opener
Garage Spaces 5.0
Utilities Available Cable TV
Accessibility None
Porch Patio(s), Porch(es)
Total Parking Spaces 5
Garage Y
Building
Story 2
Sewer On Site Septic
Water Well
Architectural Style Colonial
Level or Stories 2
Additional Building Above Grade
New Construction N
Schools
Elementary Schools Charlestown
Middle Schools Great Valley
High Schools Great Valley
School District Great Valley
Others
Senior Community No
Tax ID 35-05 -0005
Ownership Fee Simple
Security Features Security System
Read Less
Want to know what your home might be worth? Contact us for a FREE valuation!

Our team is ready to help you sell your home for the highest possible price ASAP

Bought with Lisa Grzywacz • BHHS Fox & Roach-Collegeville
GET MORE INFORMATION





