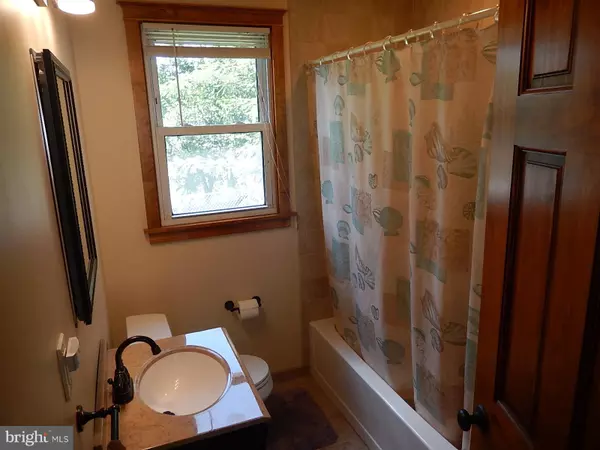$309,000
$315,000
1.9%For more information regarding the value of a property, please contact us for a free consultation.
2806 SHERATON ST Silver Spring, MD 20906
2 Beds
1 Bath
792 SqFt
Key Details
Sold Price $309,000
Property Type Single Family Home
Sub Type Detached
Listing Status Sold
Purchase Type For Sale
Square Footage 792 sqft
Price per Sqft $390
Subdivision Glenmont Village
MLS Listing ID 1002192780
Sold Date 10/22/18
Style Ranch/Rambler
Bedrooms 2
Full Baths 1
HOA Y/N N
Originating Board MRIS
Year Built 1950
Annual Tax Amount $3,036
Tax Year 2017
Lot Size 7,346 Sqft
Acres 0.17
Property Description
Completely gutted & renovated including kitchen, bath, walls, windows, siding, gutters, storm door, roof, covered deck, shed shop (with electric) and driveway. The attic is floored with plenty of room for storage. The interior decor is sunshine filled with fresh neutral paint and hardwood floors. Fenced yard includes play set & gated access to shed shop from driveway. Nine minute walk to Metro.
Location
State MD
County Montgomery
Zoning R60
Rooms
Other Rooms Living Room, Bedroom 2, Kitchen, Bedroom 1, Utility Room, Attic
Main Level Bedrooms 2
Interior
Interior Features Attic, Kitchen - Eat-In, Window Treatments, Wood Floors, Recessed Lighting, Floor Plan - Traditional
Hot Water Natural Gas
Heating Forced Air
Cooling Central A/C
Equipment Dishwasher, Disposal, Dryer, Exhaust Fan, Icemaker, Microwave, Oven/Range - Gas, Range Hood, Refrigerator
Fireplace N
Window Features Double Pane,Screens
Appliance Dishwasher, Disposal, Dryer, Exhaust Fan, Icemaker, Microwave, Oven/Range - Gas, Range Hood, Refrigerator
Heat Source Natural Gas
Exterior
Exterior Feature Deck(s)
Fence Rear
Water Access N
View Garden/Lawn
Accessibility Level Entry - Main
Porch Deck(s)
Road Frontage City/County
Garage N
Building
Lot Description Landscaping
Story 1
Foundation Slab
Sewer Public Sewer
Water Public
Architectural Style Ranch/Rambler
Level or Stories 1
Additional Building Below Grade
Structure Type Dry Wall
New Construction N
Schools
Elementary Schools Weller Road
High Schools Wheaton
School District Montgomery County Public Schools
Others
Senior Community No
Tax ID 161301250791
Ownership Fee Simple
Security Features Smoke Detector
Acceptable Financing Negotiable
Listing Terms Negotiable
Financing Negotiable
Special Listing Condition Standard
Read Less
Want to know what your home might be worth? Contact us for a FREE valuation!

Our team is ready to help you sell your home for the highest possible price ASAP

Bought with Craig Fauver • Craig Fauver Real Estate
GET MORE INFORMATION





