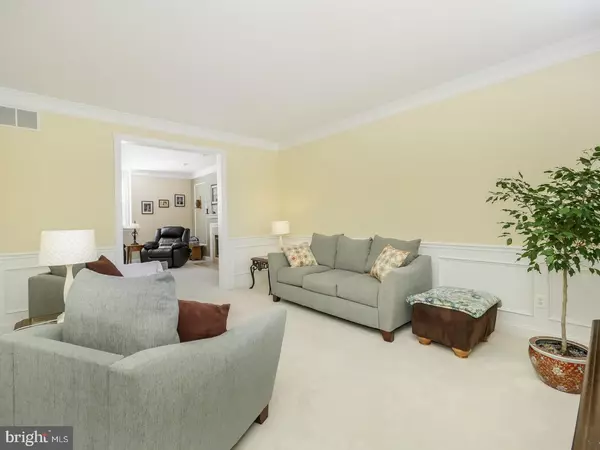$515,000
$529,900
2.8%For more information regarding the value of a property, please contact us for a free consultation.
28 ENDSLOW LN Hilltown, PA 18944
4 Beds
3 Baths
3,172 SqFt
Key Details
Sold Price $515,000
Property Type Single Family Home
Sub Type Detached
Listing Status Sold
Purchase Type For Sale
Square Footage 3,172 sqft
Price per Sqft $162
Subdivision Fox View Hunt
MLS Listing ID 1000377556
Sold Date 10/22/18
Style Colonial
Bedrooms 4
Full Baths 2
Half Baths 1
HOA Y/N N
Abv Grd Liv Area 3,172
Originating Board TREND
Year Built 1998
Annual Tax Amount $8,216
Tax Year 2018
Lot Size 0.732 Acres
Acres 0.73
Lot Dimensions 98X214
Property Description
Welcome to this four-bedroom Bucks County gem situated on 3/4 of acre and enjoys a stately curb appeal of a brick facade with black shutters and columned covered entry. Greeting you inside is a two-story foyer with gorgeous hardwood floors, extensive wood trim and is flanked by the formal entertaining areas. The living room offers a great conversational space with the continued wainscoting and a soft infusion of natural light and flows into the family room for an open appeal. With shadowbox molding, and a wood burning fireplace capped with wood mantle and accent lighting the family is a comfortable gathering space and lends direct access to the deck. With warm earth tones, hardwood floors and stainless appliances the gourmet kitchen features gleaming granite counters, tiled backsplashes, a five-burner gas stove and double pantry. Kitchen also features a 7.5 ft granite center island with 3 pendent lights. A separate alcove offers contrasting wood cabinetry with built-in bar and wine rack. The adjoining casual dining area boasts a vaulted ceiling and an alcove with hinged glass door to access the over sized deck and bring in a bright and airy ambiance. A spacious mud room with laundry area includes extra storage, a picture window and the garage entrance. Currently used for billiards the dining room is well appointed, graced with the hardwood floor and leads back to the foyer. The upper level hosts four bedroom and two full baths. The master bedroom with soaring ceiling and serene d cor the master suite affords a large bedroom area, a deep walk in closet and an en-suite bath with skylights, corner soaking tub, dual vanities and a glass shower enclosure. Three additional bedrooms are each nicely sized, recessed lighting, ample closet space, great light and share the common bath. An expansive custom deck gives you a lovely outdoor living space with retractable awning. There is a large shed and six raised garden beds ready for the green thumb of the family. In addition an unfinished basement walks out to the backyard and can provide extra activity area and plenty of storage too. Plummbed for basement bathroom. Additional unfinished space over garage accessed thru master bedroom or add a staircase off garage.
Location
State PA
County Bucks
Area Hilltown Twp (10115)
Zoning RR
Rooms
Other Rooms Living Room, Dining Room, Primary Bedroom, Bedroom 2, Bedroom 3, Kitchen, Family Room, Bedroom 1, Laundry, Other
Basement Full, Outside Entrance
Interior
Interior Features Primary Bath(s), Kitchen - Island, Butlers Pantry, Dining Area
Hot Water Propane
Heating Gas, Forced Air
Cooling Central A/C
Flooring Wood, Fully Carpeted, Tile/Brick
Fireplaces Number 1
Fireplaces Type Marble
Equipment Dishwasher, Disposal
Fireplace Y
Appliance Dishwasher, Disposal
Heat Source Natural Gas
Laundry Main Floor
Exterior
Exterior Feature Deck(s)
Parking Features Garage Door Opener
Garage Spaces 6.0
Water Access N
Roof Type Shingle
Accessibility None
Porch Deck(s)
Total Parking Spaces 6
Garage N
Building
Lot Description Level
Story 2
Foundation Concrete Perimeter
Sewer Public Sewer
Water Public
Architectural Style Colonial
Level or Stories 2
Additional Building Above Grade
Structure Type Cathedral Ceilings
New Construction N
Schools
High Schools Pennridge
School District Pennridge
Others
Senior Community No
Tax ID 15-042-024
Ownership Fee Simple
Read Less
Want to know what your home might be worth? Contact us for a FREE valuation!

Our team is ready to help you sell your home for the highest possible price ASAP

Bought with Marie Kovach • Class-Harlan Real Estate
GET MORE INFORMATION





