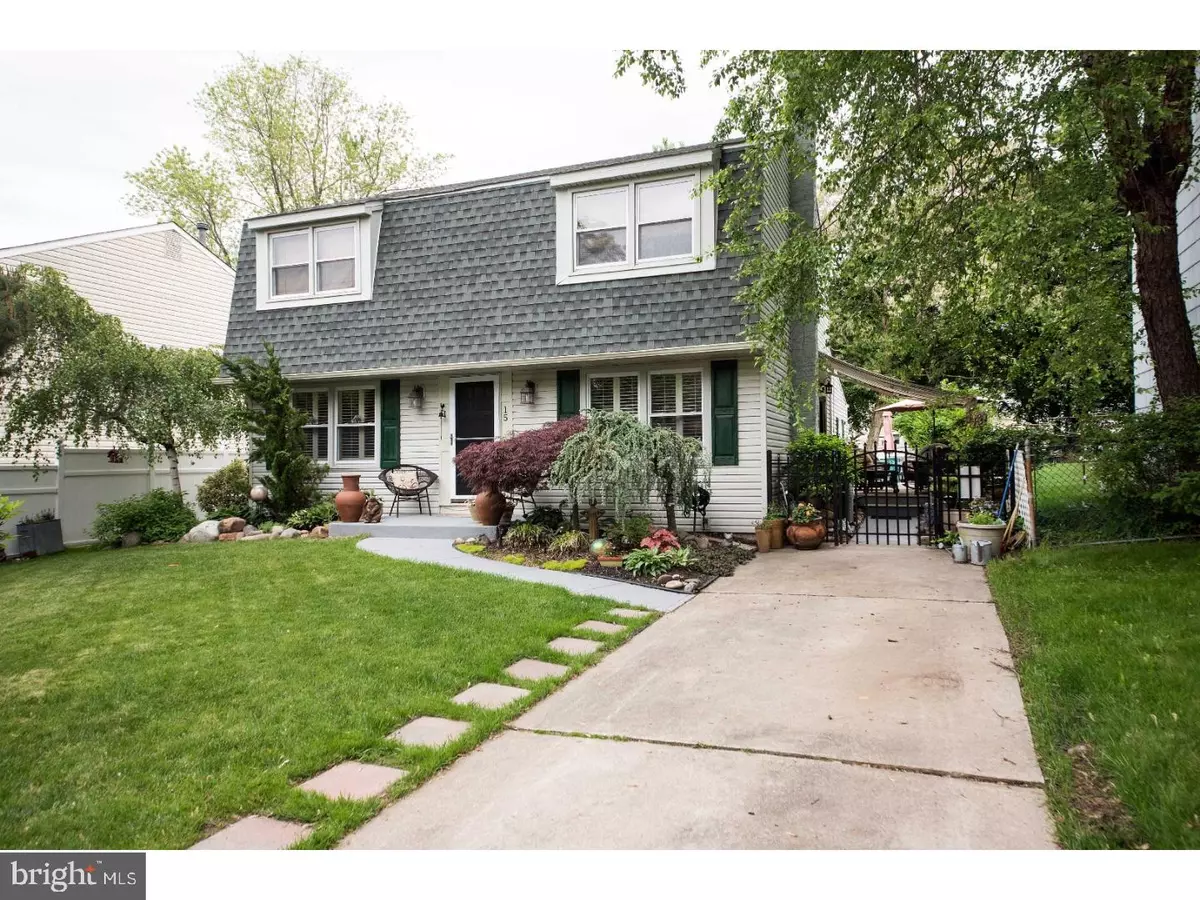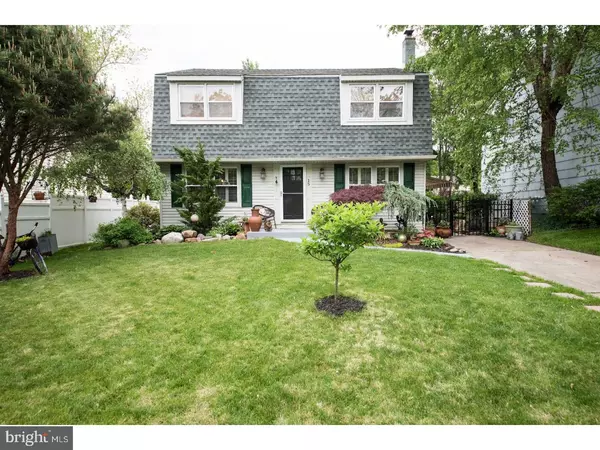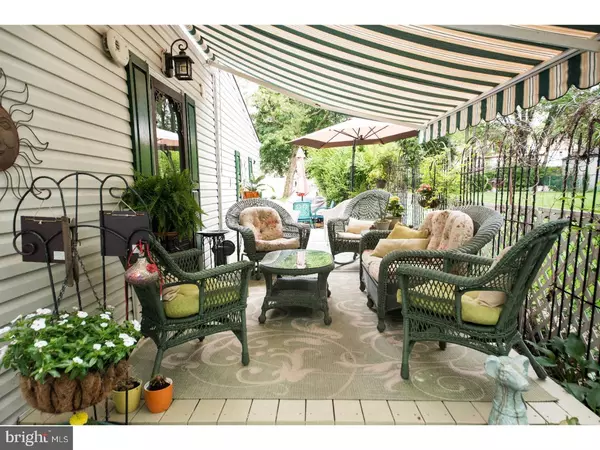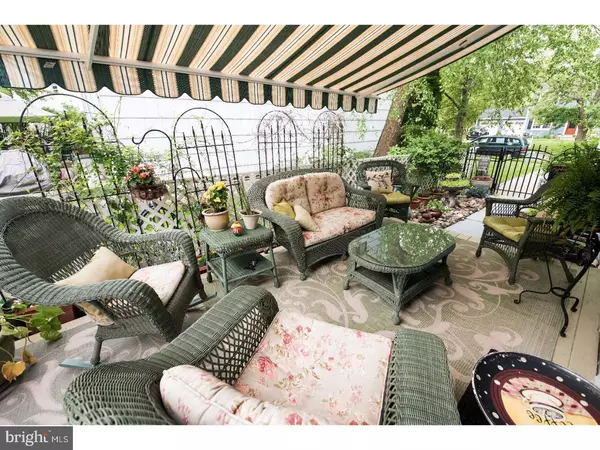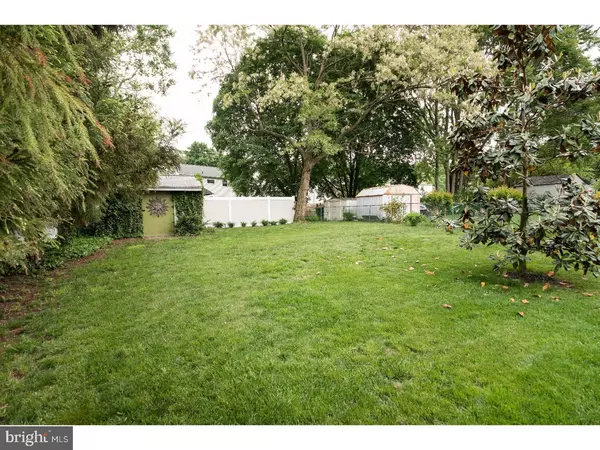$235,000
$250,000
6.0%For more information regarding the value of a property, please contact us for a free consultation.
15 WELLINGTON PL Burlington, NJ 08016
4 Beds
3 Baths
2,250 SqFt
Key Details
Sold Price $235,000
Property Type Single Family Home
Sub Type Detached
Listing Status Sold
Purchase Type For Sale
Square Footage 2,250 sqft
Price per Sqft $104
Subdivision Wellington Place
MLS Listing ID 1001627202
Sold Date 10/25/18
Style Dutch
Bedrooms 4
Full Baths 2
Half Baths 1
HOA Y/N N
Abv Grd Liv Area 2,250
Originating Board TREND
Year Built 1973
Annual Tax Amount $6,761
Tax Year 2017
Lot Size 7,500 Sqft
Acres 0.17
Lot Dimensions 50X150
Property Description
One of the best kept secrets in Burlington is now for sale! This immaculate, updated and upgraded home is looking for a new owner to create new wonderful memories of their own. With over 2,000 square feet of beautiful living space, this spacious home offers 4 large bedrooms, with one nestled on the first floor and is currently being used as an office. First floor is home to a formal living room to the right of the formal entry way, a dining room to the left of the entry way. The center of the home is a fabulous upgraded gourmet kitchen with the seating area, with the window to the family room for great conversations and gatherings. Tucked in the back is a laundry room with storage and home mechanicals. Back yard is beautiful, fenced in and is waiting for parties, BBQs and fun with friends. Heading up to the second floor, you will find 3 large bedrooms and 2 large bathrooms, with plenty of storage. Schedule your appointment today to see this absolute move-in ready home!
Location
State NJ
County Burlington
Area Burlington City (20305)
Zoning R-2
Rooms
Other Rooms Living Room, Dining Room, Primary Bedroom, Bedroom 2, Bedroom 3, Kitchen, Family Room, Bedroom 1, Laundry
Interior
Interior Features Primary Bath(s), Butlers Pantry, Ceiling Fan(s), Central Vacuum, Kitchen - Eat-In
Hot Water Natural Gas
Heating Gas, Forced Air
Cooling Central A/C
Flooring Fully Carpeted, Tile/Brick
Equipment Dishwasher, Refrigerator
Fireplace N
Window Features Energy Efficient,Replacement
Appliance Dishwasher, Refrigerator
Heat Source Natural Gas
Laundry Main Floor
Exterior
Exterior Feature Patio(s)
Fence Other
Water Access N
Roof Type Pitched,Shingle
Accessibility None
Porch Patio(s)
Garage N
Building
Lot Description Level, Front Yard, SideYard(s)
Story 2
Sewer Public Sewer
Water Public
Architectural Style Dutch
Level or Stories 2
Additional Building Above Grade
New Construction N
Schools
High Schools Burlington City
School District Burlington City Schools
Others
Senior Community No
Tax ID 05-00185 01-00014
Ownership Fee Simple
Security Features Security System
Acceptable Financing Conventional, VA, FHA 203(b)
Listing Terms Conventional, VA, FHA 203(b)
Financing Conventional,VA,FHA 203(b)
Read Less
Want to know what your home might be worth? Contact us for a FREE valuation!

Our team is ready to help you sell your home for the highest possible price ASAP

Bought with Stephanie A Myricks • Liberty Bell Real Estate & Property Management
GET MORE INFORMATION

