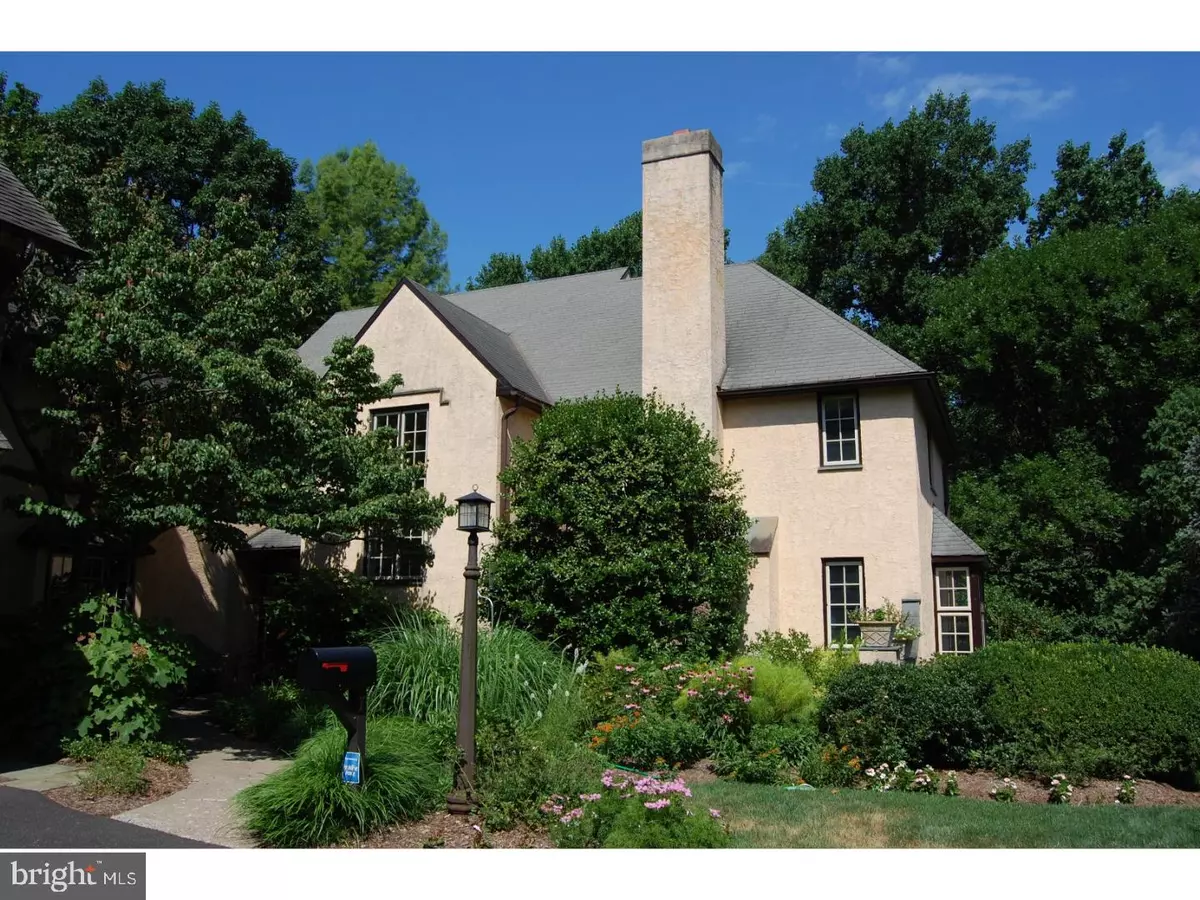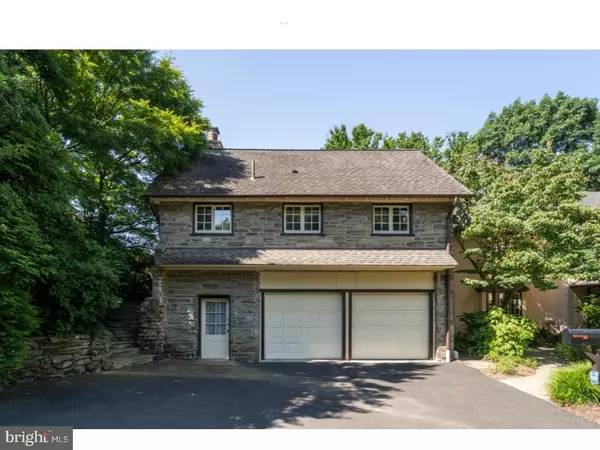$1,250,000
$1,350,000
7.4%For more information regarding the value of a property, please contact us for a free consultation.
7 DRUIM MOIR CT Philadelphia, PA 19118
5 Beds
6 Baths
3,950 SqFt
Key Details
Sold Price $1,250,000
Property Type Single Family Home
Sub Type Detached
Listing Status Sold
Purchase Type For Sale
Square Footage 3,950 sqft
Price per Sqft $316
Subdivision Chestnut Hill
MLS Listing ID 1002038506
Sold Date 10/26/18
Style Traditional
Bedrooms 5
Full Baths 4
Half Baths 2
HOA Fees $137
HOA Y/N Y
Abv Grd Liv Area 3,950
Originating Board TREND
Year Built 1988
Annual Tax Amount $10,778
Tax Year 2018
Lot Size 0.712 Acres
Acres 0.71
Lot Dimensions 30X303
Property Description
Enjoy gorgeous views of the woods from the deck, the patio, and many windows of this stunning, well-built, architect-designed home, constructed of stucco over masonry (not wood frame). This special property incorporates a 2-story stone carriage house that once housed the heating system for the greenhouses of the historic Druim Moir estate. The newer section of the home, built in 1988, was designed to reflect the Cotswold style of many early-20th Century Chestnut Hill homes, successfully blending modern and traditional style, with abundant light, beautiful oak floors, and lovely mill work. Notable features include a 2-story entrance hall, step-down living room with fireplace, first-floor family room with fireplace, updated eat-in-kitchen, spacious master suite with 2 closets and fabulous marble bath, and a wonderful finished, walk-out basement with game, media & craft rooms. A bonus in-law suite has a 2-story great room with fireplace & cathedral ceiling, bedroom, kitchen, full bath and upper level loft, and is accessible from the second floor of the main house or via back stairs, and also has its own outside entrance. Druim Moir was the home of Henry Houston, the visionary entrepreneur who developed Chestnut Hill in the 1880s. When threatened with demolition and dense development in the 1970s, Houston's descendants created a wonderful alternative: a carefully planned community that includes the original mansion, another smaller Victorian home, 15 new homes, and 10 acres of preserved open space on 20 beautifully landscaped acres bordering Fairmount Park.
Location
State PA
County Philadelphia
Area 19118 (19118)
Zoning RMX1
Rooms
Other Rooms Living Room, Dining Room, Primary Bedroom, Bedroom 2, Bedroom 3, Kitchen, Family Room, Bedroom 1, In-Law/auPair/Suite, Laundry, Other, Attic
Basement Partial
Interior
Interior Features Primary Bath(s), Kitchen - Island, Skylight(s), Ceiling Fan(s), 2nd Kitchen, Kitchen - Eat-In
Hot Water Electric
Heating Heat Pump - Oil BackUp, Forced Air, Radiant, Zoned
Cooling Central A/C
Flooring Wood, Fully Carpeted, Tile/Brick
Fireplaces Type Gas/Propane
Equipment Dishwasher
Fireplace N
Appliance Dishwasher
Laundry Main Floor
Exterior
Exterior Feature Deck(s), Patio(s)
Parking Features Inside Access
Garage Spaces 5.0
Utilities Available Cable TV
Water Access N
Roof Type Pitched,Shingle
Accessibility None
Porch Deck(s), Patio(s)
Attached Garage 2
Total Parking Spaces 5
Garage Y
Building
Lot Description Cul-de-sac
Story 2
Sewer Public Sewer
Water Public
Architectural Style Traditional
Level or Stories 2
Additional Building Above Grade
Structure Type Cathedral Ceilings,9'+ Ceilings
New Construction N
Schools
School District The School District Of Philadelphia
Others
HOA Fee Include Common Area Maintenance,Snow Removal
Senior Community No
Tax ID 092161816
Ownership Fee Simple
Security Features Security System
Read Less
Want to know what your home might be worth? Contact us for a FREE valuation!

Our team is ready to help you sell your home for the highest possible price ASAP

Bought with Kevin McNeal • BHHS Fox & Roach Rittenhouse Office at Walnut St
GET MORE INFORMATION





