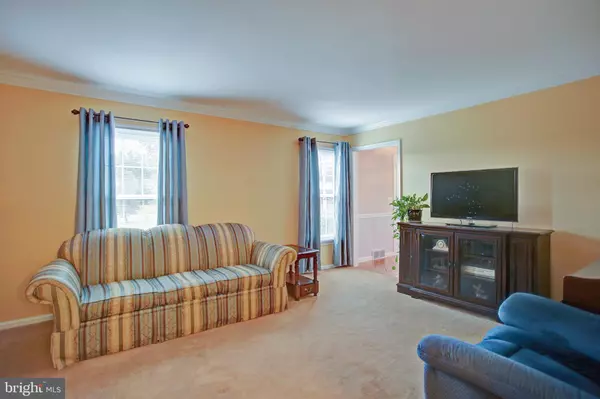$270,000
$279,900
3.5%For more information regarding the value of a property, please contact us for a free consultation.
917 PEACHTREE DR Mechanicsburg, PA 17055
3 Beds
3 Baths
2,078 SqFt
Key Details
Sold Price $270,000
Property Type Single Family Home
Sub Type Detached
Listing Status Sold
Purchase Type For Sale
Square Footage 2,078 sqft
Price per Sqft $129
Subdivision Peachtree Village
MLS Listing ID 1002350464
Sold Date 11/01/18
Style Traditional
Bedrooms 3
Full Baths 2
Half Baths 1
HOA Y/N N
Abv Grd Liv Area 2,078
Originating Board BRIGHT
Year Built 1988
Annual Tax Amount $4,649
Tax Year 2018
Lot Size 0.450 Acres
Acres 0.45
Property Description
OPEN THIS SUNDAY 1 - 3 p.m. Impeccable corner homesite, excellent curb appeal & lovingly maintained 2 story home in Peachtree Village. Pride of ownership is evident with upgrades throughout! Spacious eat-in kitchen with ceramic floors, center island, double bowl sink, smooth top range, tile backsplash and granite counter tops. Dining room with chair rail, shadowbox and crown molding opens into the living room making holiday dinners a breeze. Family room with corner wood burning fireplace and sliding glass doors leads to a covered outdoor patio, shed/storage area and well manicured lawn with beautiful landscaped beds. Master suite with dual closets and private full bath. Roof, heat pump and water heater replaced in 2011. Double hung replacement windows and brand new insulated front door in 2017. 2 car garage, 1st floor laundry, water purification system and full basement. Walking distance to the highly sought after Mechanicsburg Schools. Call today for your own private showing!
Location
State PA
County Cumberland
Area Upper Allen Twp (14442)
Zoning RESIDENTIAL
Rooms
Other Rooms Living Room, Dining Room, Primary Bedroom, Bedroom 2, Bedroom 3, Kitchen, Family Room
Basement Full, Unfinished
Interior
Interior Features Carpet, Chair Railings, Crown Moldings, Dining Area, Family Room Off Kitchen, Kitchen - Eat-In, Kitchen - Island
Hot Water Electric
Heating Forced Air, Wood Burn Stove
Cooling Central A/C
Flooring Carpet, Tile/Brick, Hardwood
Fireplaces Number 1
Fireplaces Type Mantel(s), Brick
Equipment Built-In Microwave, Dishwasher, Oven/Range - Electric, Refrigerator
Fireplace Y
Window Features Energy Efficient
Appliance Built-In Microwave, Dishwasher, Oven/Range - Electric, Refrigerator
Heat Source Electric, Wood
Laundry Main Floor
Exterior
Exterior Feature Patio(s)
Parking Features Garage - Front Entry
Garage Spaces 2.0
Water Access N
Roof Type Architectural Shingle
Accessibility None
Porch Patio(s)
Attached Garage 2
Total Parking Spaces 2
Garage Y
Building
Story 2
Sewer Public Sewer
Water Public
Architectural Style Traditional
Level or Stories 2
Additional Building Above Grade, Below Grade
New Construction N
Schools
Elementary Schools Broad Street
Middle Schools Mechanicsburg
High Schools Mechanicsburg Area
School District Mechanicsburg Area
Others
Senior Community No
Tax ID 42-10-0644-081
Ownership Fee Simple
SqFt Source Assessor
Acceptable Financing Conventional, Cash, FHA, VA
Listing Terms Conventional, Cash, FHA, VA
Financing Conventional,Cash,FHA,VA
Special Listing Condition Standard
Read Less
Want to know what your home might be worth? Contact us for a FREE valuation!

Our team is ready to help you sell your home for the highest possible price ASAP

Bought with DAVID JONES • RE/MAX Realty Associates
GET MORE INFORMATION





