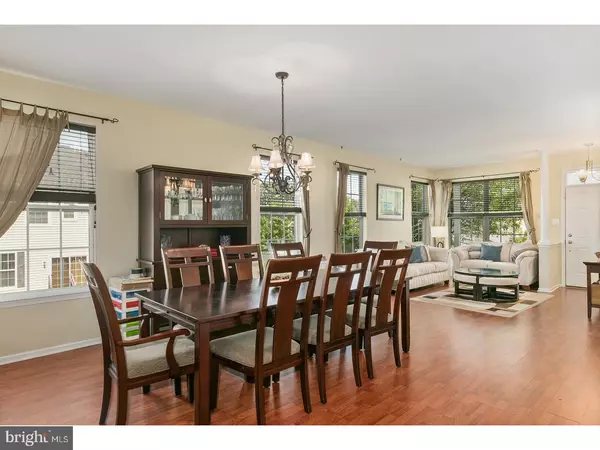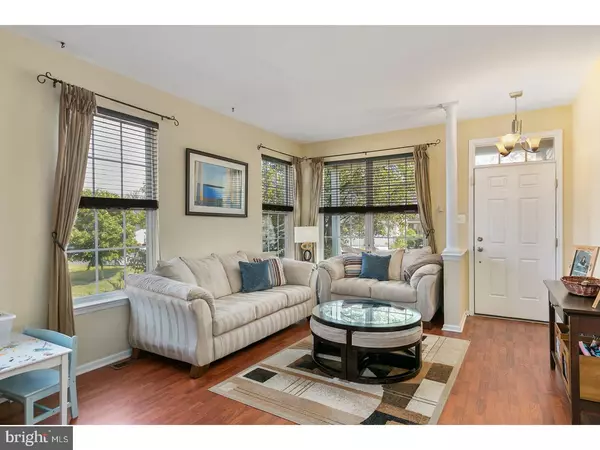$314,000
$315,000
0.3%For more information regarding the value of a property, please contact us for a free consultation.
38 STERN LIGHT DR Mount Laurel, NJ 08054
3 Beds
4 Baths
2,276 SqFt
Key Details
Sold Price $314,000
Property Type Townhouse
Sub Type Interior Row/Townhouse
Listing Status Sold
Purchase Type For Sale
Square Footage 2,276 sqft
Price per Sqft $137
Subdivision Rancocas Pointe
MLS Listing ID 1001485570
Sold Date 11/13/18
Style Contemporary
Bedrooms 3
Full Baths 2
Half Baths 2
HOA Fees $77/mo
HOA Y/N Y
Abv Grd Liv Area 2,276
Originating Board TREND
Year Built 2004
Annual Tax Amount $8,291
Tax Year 2017
Lot Size 7,532 Sqft
Acres 0.17
Property Description
Fantastic Rancocas Pointe, Manchester model End Unit! Filled with natural Sunlight streaming throughout the wall of windows... this 3 Bedroom 2 full, and 2 half Bath townhouse with One Car Garage and Finished Walk-Out Basement offers an Open Concept floor plan with soaring 9 ft ceilings and 2 story family room. Spacious Living Room and Dining Room guide you to the Kitchen and adjacent Family Room with gas fireplace. The kitchen offers a center island, gas cooking, stainless steel appliances, and eat-in breakfast area, plus this ideal layout keeps everyone together while cooking or entertaining. Upstairs the spacious master suite provides a large Walk-in Closet, master bath with Stall Shower, and corner soaking Tub. Ceiling fans in all bedrooms, all window treatments and blinds included, and a Second Floor Laundry Room....that's right, No Need to carry laundry baskets up and down the stairs here! Now on to the Finished Walk-Out Basement, including a Half Bath, separate Storage Room, and tons of finished space for a game room/media room/playroom and more! Plus recessed lighting, full sized windows, and walk out to the patio And Backyard. Lots of open space for play and privacy, & backyard BBQ's...and the lawn care is maintained by the association. Plus a 1 Year 2-10 Home Warranty provided to the Buyers at closing.
Location
State NJ
County Burlington
Area Mount Laurel Twp (20324)
Zoning RES
Rooms
Other Rooms Living Room, Dining Room, Primary Bedroom, Bedroom 2, Kitchen, Family Room, Bedroom 1, Other
Basement Full, Outside Entrance, Fully Finished
Interior
Interior Features Primary Bath(s), Kitchen - Island, Butlers Pantry, Ceiling Fan(s), Stall Shower, Kitchen - Eat-In
Hot Water Natural Gas
Heating Gas
Cooling Central A/C
Flooring Fully Carpeted
Fireplaces Number 1
Fireplaces Type Gas/Propane
Equipment Dishwasher, Refrigerator, Disposal, Built-In Microwave
Fireplace Y
Appliance Dishwasher, Refrigerator, Disposal, Built-In Microwave
Heat Source Natural Gas
Laundry Upper Floor
Exterior
Exterior Feature Patio(s), Porch(es)
Parking Features Inside Access, Garage Door Opener
Garage Spaces 1.0
Utilities Available Cable TV
Water Access N
Roof Type Pitched,Shingle
Accessibility None
Porch Patio(s), Porch(es)
Attached Garage 1
Total Parking Spaces 1
Garage Y
Building
Story 2
Sewer Public Sewer
Water Public
Architectural Style Contemporary
Level or Stories 2
Additional Building Above Grade
Structure Type Cathedral Ceilings,9'+ Ceilings
New Construction N
Schools
School District Mount Laurel Township Public Schools
Others
Senior Community No
Tax ID 24-00111 01-00021
Ownership Fee Simple
Security Features Security System
Read Less
Want to know what your home might be worth? Contact us for a FREE valuation!

Our team is ready to help you sell your home for the highest possible price ASAP

Bought with Karen S Salcedo • BHHS Fox & Roach-Mullica Hill North
GET MORE INFORMATION





