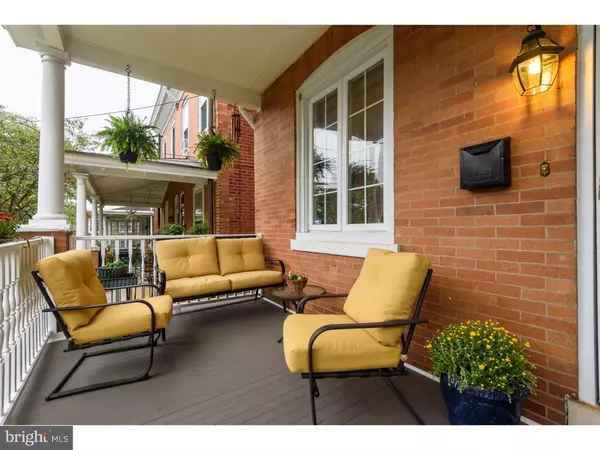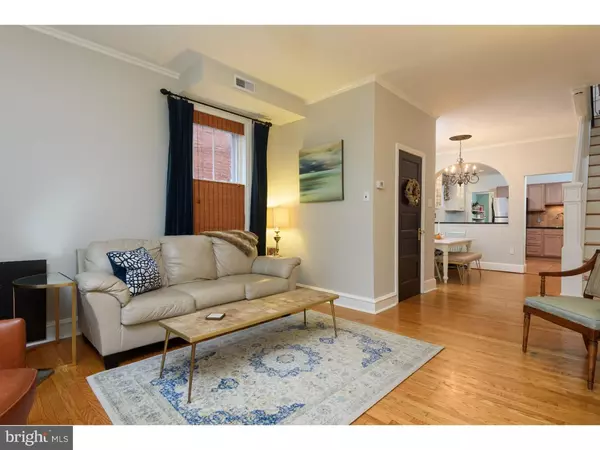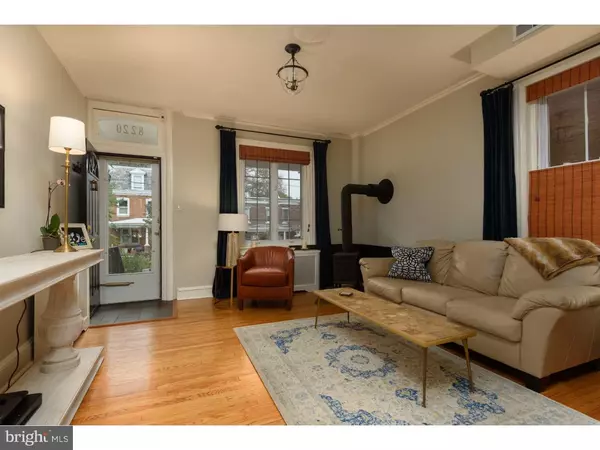$391,725
$389,900
0.5%For more information regarding the value of a property, please contact us for a free consultation.
8220 ARDLEIGH ST Philadelphia, PA 19118
3 Beds
2 Baths
1,260 SqFt
Key Details
Sold Price $391,725
Property Type Single Family Home
Sub Type Twin/Semi-Detached
Listing Status Sold
Purchase Type For Sale
Square Footage 1,260 sqft
Price per Sqft $310
Subdivision Chestnut Hill
MLS Listing ID 1009857404
Sold Date 11/14/18
Style Straight Thru
Bedrooms 3
Full Baths 1
Half Baths 1
HOA Y/N N
Abv Grd Liv Area 1,260
Originating Board TREND
Year Built 1925
Annual Tax Amount $3,215
Tax Year 2018
Lot Size 2,239 Sqft
Acres 0.05
Lot Dimensions 18X124
Property Description
Come see this stunning home in the heart of Chestnut Hill! Move right in to this adorable, 3 bedroom, 1.5 bath twin home on a beautiful, tree-lined street just a short walk to the vibrant shops and restaurants along the Avenue. Enter from the porch into the sunlit living room with a wood burning fireplace, dining room, powder room, and kitchen with granite countertops, stainless appliances, a breakfast bar, and access to the mudroom and laundry area. The second floor offers three bedrooms and an updated full bath. Take advantage of additional living space in the finished basement. Enjoy outdoor living on your quaint front porch or while sitting on your gorgeous flagstone patio which overlooks a beautifully landscaped and fully fenced yard. Other features include replacement windows, hardwood flooring, 2-zoned high efficiency boiler, central air, on demand hot water heater, crown molding, wainscoting, a stylish color pallet, and many more charming features. This sought-after location is convenient to the shops and restaurants along "The Avenue", Pastorious Park, trains, and the Wissahickon trails. This is one of a kind home that boasts of quality workmanship, and true attention to detail?. Make your appointment today!
Location
State PA
County Philadelphia
Area 19118 (19118)
Zoning RSA3
Rooms
Other Rooms Living Room, Dining Room, Primary Bedroom, Bedroom 2, Kitchen, Family Room, Bedroom 1, Laundry, Other
Basement Full
Interior
Interior Features Ceiling Fan(s), Breakfast Area
Hot Water Natural Gas
Heating Gas, Hot Water, Radiator
Cooling Central A/C
Flooring Wood, Fully Carpeted, Tile/Brick
Fireplaces Number 1
Equipment Built-In Range, Dishwasher, Disposal
Fireplace Y
Window Features Replacement
Appliance Built-In Range, Dishwasher, Disposal
Heat Source Natural Gas
Laundry Main Floor
Exterior
Exterior Feature Patio(s), Porch(es)
Fence Other
Water Access N
Roof Type Flat
Accessibility None
Porch Patio(s), Porch(es)
Garage N
Building
Lot Description Level, Front Yard, Rear Yard
Story 2
Foundation Stone
Sewer Public Sewer
Water Public
Architectural Style Straight Thru
Level or Stories 2
Additional Building Above Grade
Structure Type 9'+ Ceilings
New Construction N
Schools
School District The School District Of Philadelphia
Others
Senior Community No
Tax ID 091202400
Ownership Fee Simple
Read Less
Want to know what your home might be worth? Contact us for a FREE valuation!

Our team is ready to help you sell your home for the highest possible price ASAP

Bought with Rachel J Reilly • Elfant Wissahickon-Chestnut Hill
GET MORE INFORMATION





