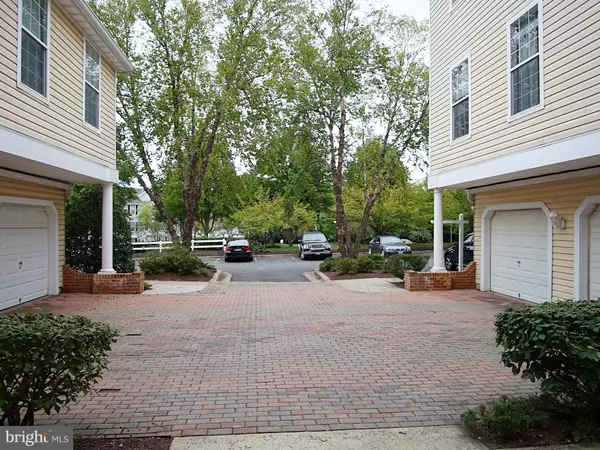$230,000
$238,900
3.7%For more information regarding the value of a property, please contact us for a free consultation.
12700 FOUND STONE RD #104 Germantown, MD 20876
2 Beds
2 Baths
1,360 SqFt
Key Details
Sold Price $230,000
Property Type Condo
Sub Type Condo/Co-op
Listing Status Sold
Purchase Type For Sale
Square Footage 1,360 sqft
Price per Sqft $169
Subdivision Milestone Codm
MLS Listing ID 1008054510
Sold Date 11/28/18
Style Contemporary
Bedrooms 2
Full Baths 2
Condo Fees $313/mo
HOA Y/N Y
Abv Grd Liv Area 1,360
Originating Board MRIS
Year Built 1997
Annual Tax Amount $2,485
Tax Year 2017
Property Description
1360 square feet with an open floor plan makes this one of the largest condos in Germantown! Originally a model, this unit features a level entry on the ground floor from the assigned parking space right into the unit. Featuring built-in bookcases and a gas fireplace, this unit is lit with plenty of recessed lighting and windows, with an over-sized galley kitchen that opens to the living/dining room and foyer. Other features include a full-size washer and dryer/storage closet off of the kitchen, and ample closet and cabinet space. Wake up and enjoy coffee or tea with the birds on a tranquil covered patio that backs to a private green space flanked by trees. Located just off of 270 at Fr. Hurley Blvd.; nearby shopping at Milestone Center & Wegmans. Enjoy the community pool in the summer, walking trails and playgrounds year-round. Home Warranty included. These units, especially on the ground floor come along rarely. Hurry!
Location
State MD
County Montgomery
Zoning R30
Rooms
Main Level Bedrooms 2
Interior
Interior Features Dining Area, Kitchen - Galley, Primary Bath(s), Window Treatments, Built-Ins, Entry Level Bedroom, Floor Plan - Open, Ceiling Fan(s), Recessed Lighting, Sprinkler System
Hot Water Electric
Heating Forced Air
Cooling Central A/C
Fireplaces Number 1
Fireplaces Type Mantel(s), Gas/Propane, Fireplace - Glass Doors
Equipment Dishwasher, Disposal, Dryer, Washer, Water Heater, Stove, Built-In Microwave, Intercom
Furnishings No
Fireplace Y
Appliance Dishwasher, Disposal, Dryer, Washer, Water Heater, Stove, Built-In Microwave, Intercom
Heat Source Natural Gas
Laundry Main Floor
Exterior
Exterior Feature Patio(s)
Parking On Site 1
Community Features Covenants
Amenities Available Swimming Pool, Recreational Center, Tot Lots/Playground, Jog/Walk Path, Common Grounds
Water Access N
Accessibility 32\"+ wide Doors, 48\"+ Halls, 36\"+ wide Halls, Level Entry - Main
Porch Patio(s)
Garage N
Building
Story 1
Unit Features Garden 1 - 4 Floors
Sewer Public Sewer
Water Public
Architectural Style Contemporary
Level or Stories 1
Additional Building Above Grade
New Construction N
Schools
Elementary Schools William B. Gibbs Jr.
Middle Schools Rocky Hill
High Schools Clarksburg
School District Montgomery County Public Schools
Others
HOA Fee Include Insurance,Snow Removal,Trash,Water,Pool(s),Common Area Maintenance,Management
Senior Community No
Tax ID 160203198204
Ownership Condominium
Security Features Carbon Monoxide Detector(s),Sprinkler System - Indoor,Smoke Detector,Intercom
Special Listing Condition Standard
Read Less
Want to know what your home might be worth? Contact us for a FREE valuation!

Our team is ready to help you sell your home for the highest possible price ASAP

Bought with Kenneth M Abramowitz • RE/MAX Town Center
GET MORE INFORMATION





