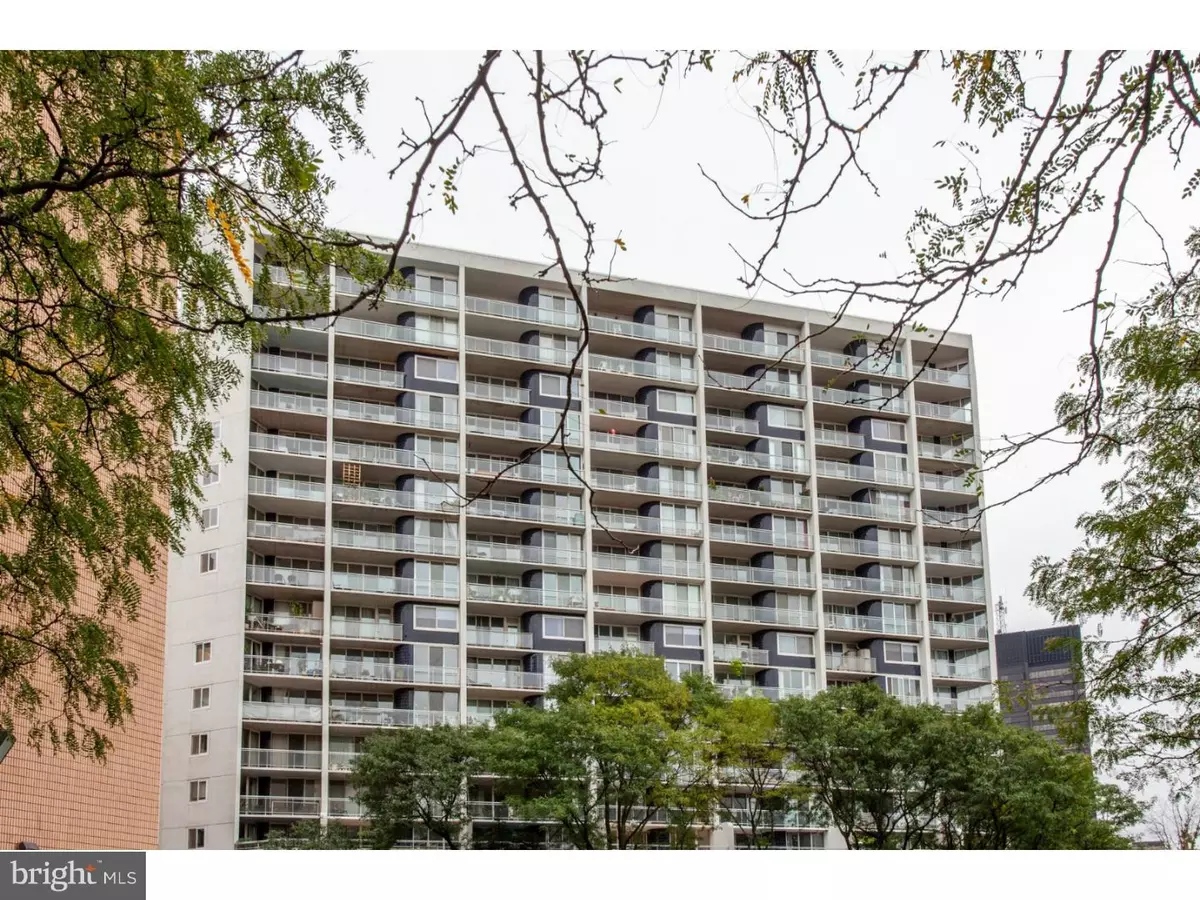$440,000
$449,000
2.0%For more information regarding the value of a property, please contact us for a free consultation.
2301 CHERRY ST #9F Philadelphia, PA 19103
2 Beds
3 Baths
1,450 SqFt
Key Details
Sold Price $440,000
Property Type Single Family Home
Sub Type Unit/Flat/Apartment
Listing Status Sold
Purchase Type For Sale
Square Footage 1,450 sqft
Price per Sqft $303
Subdivision Logan Square
MLS Listing ID 1005058362
Sold Date 11/29/18
Style Traditional
Bedrooms 2
Full Baths 2
Half Baths 1
HOA Fees $756/mo
HOA Y/N N
Abv Grd Liv Area 1,450
Originating Board TREND
Year Built 1980
Annual Tax Amount $4,524
Tax Year 2018
Property Description
Come be part of this vibrant condominium community today with Garage Parking. Meticulous, architect designed 2 bedroom, 2.5 Bathroom multi-level residence at River's Edge. Enter into a large foyer with an enormous coat closest, laundry room with full-size washer/dryer and powder room. Walk down to an open living room, dining room, eat-in kitchen, then step onto your balcony with views for miles and miles. The lower level has a 2 huge ensuites with multiple and abundant closets and more views of the city. Close to 30th St Station, UPenn & Drexel, Trader Joe's, the new Whole Foods, Phila Museum of Art & the Barnes Foundation, easy access to the Schuylkill Banks River Trail, fabulous restaurants, and all local highways. Huge common roof deck in addition to the private balcony. Condominium fee includes 24hr desk staff, parking & basic cable. Deeded Parking. Greenfield School district. Pet Friendly.
Location
State PA
County Philadelphia
Area 19103 (19103)
Zoning RMX3
Rooms
Other Rooms Living Room, Dining Room, Primary Bedroom, Kitchen, Family Room, Bedroom 1
Interior
Interior Features Kitchen - Eat-In
Hot Water Electric
Heating Electric
Cooling Central A/C
Fireplace N
Heat Source Electric
Laundry Main Floor
Exterior
Garage Spaces 2.0
Water Access N
Accessibility None
Attached Garage 1
Total Parking Spaces 2
Garage Y
Building
Sewer Public Sewer
Water Public
Architectural Style Traditional
Additional Building Above Grade
New Construction N
Schools
School District The School District Of Philadelphia
Others
Senior Community No
Tax ID 888083991
Ownership Condominium
Pets Allowed Case by Case Basis
Read Less
Want to know what your home might be worth? Contact us for a FREE valuation!

Our team is ready to help you sell your home for the highest possible price ASAP

Bought with Allison H. Fegel • Coldwell Banker Realty
GET MORE INFORMATION





