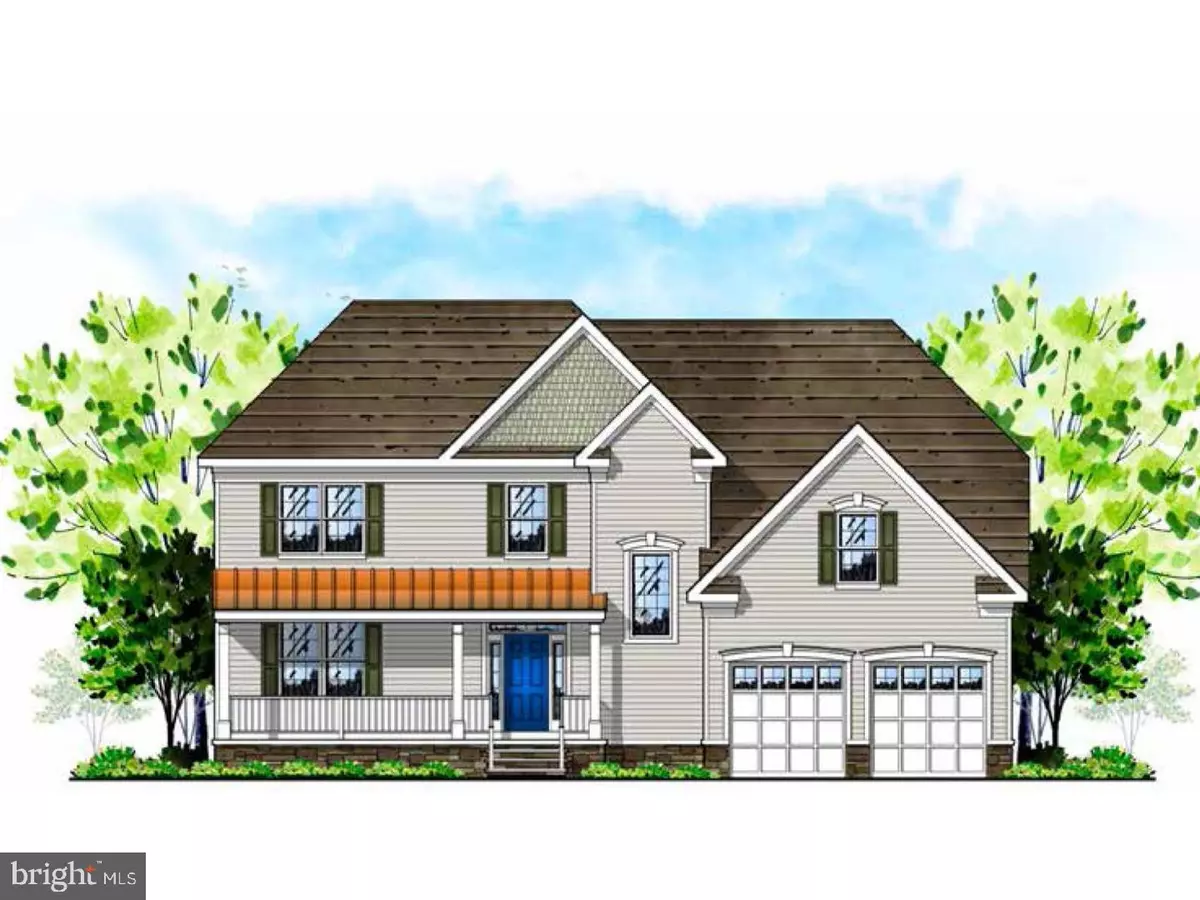$648,877
$648,877
For more information regarding the value of a property, please contact us for a free consultation.
46 THOMAS DR Robbinsville, NJ 08691
3 Beds
4 Baths
3,550 SqFt
Key Details
Sold Price $648,877
Property Type Single Family Home
Sub Type Detached
Listing Status Sold
Purchase Type For Sale
Square Footage 3,550 sqft
Price per Sqft $182
Subdivision Springside At Robbin
MLS Listing ID 1001966156
Sold Date 11/30/18
Style Colonial
Bedrooms 3
Full Baths 3
Half Baths 1
HOA Fees $140/mo
HOA Y/N Y
Abv Grd Liv Area 3,050
Originating Board TREND
Year Built 2018
Annual Tax Amount $4,378
Tax Year 2018
Lot Size 8,276 Sqft
Acres 0.19
Lot Dimensions 0X0
Property Description
Early Delivery homes this Delany Model home comes with a front porch, Walkout basement with +-500 sq.ft. of finished basement, fireplace, 2nd floor office/loft area, 2nd floor laundry room with sink, 2 car attached garage. 9' soaring first floor ceilings, HW flrs, in foyer, dining rm, kitchen and breakfast area. Luxurious wtw carpeting. Interior oak trad staircase with oak railings, raised panel interior doors, elegant trim pkg. and moldings incld crown. Gourmet kitchens with birch cabinets and 42 " upper cabs, Granite countertops with 4" backsplash, Jenn-Air built-in 36" stainless steel gas cooktop with 5 burners. and wall oven & microwave & DW. Cultural marble countertops in upscale bathrooms with ceramic tile flrs. House will be completed for November 15, 2018 closing. This home also features a two-car garage and a finished walkout basement! Some interior features may be selected depending on when client enters contract. Available late December 2018. Photos are of professionally decorated Camilla model home and are for illustrative purposes. It may show options and upgrades not included in this home.
Location
State NJ
County Mercer
Area Robbinsville Twp (21112)
Zoning RR
Rooms
Other Rooms Living Room, Dining Room, Primary Bedroom, Bedroom 2, Kitchen, Family Room, Bedroom 1, Laundry, Other
Basement Full
Interior
Interior Features Kitchen - Island, Kitchen - Eat-In
Hot Water Natural Gas
Heating Gas, Forced Air
Cooling Central A/C
Flooring Wood, Fully Carpeted, Tile/Brick
Fireplaces Number 1
Equipment Oven - Wall, Dishwasher
Fireplace Y
Appliance Oven - Wall, Dishwasher
Heat Source Natural Gas
Laundry Upper Floor
Exterior
Garage Spaces 4.0
Amenities Available Swimming Pool
Water Access N
Accessibility None
Attached Garage 2
Total Parking Spaces 4
Garage Y
Building
Story 2
Sewer Public Sewer
Water Public
Architectural Style Colonial
Level or Stories 2
Additional Building Above Grade, Below Grade
New Construction Y
Schools
School District Robbinsville Twp
Others
Pets Allowed Y
HOA Fee Include Pool(s)
Senior Community No
Tax ID 12-00026 07-00002
Ownership Fee Simple
Pets Allowed Case by Case Basis
Read Less
Want to know what your home might be worth? Contact us for a FREE valuation!

Our team is ready to help you sell your home for the highest possible price ASAP

Bought with Karen L Dippolito • Diamond Homes Realty
GET MORE INFORMATION

