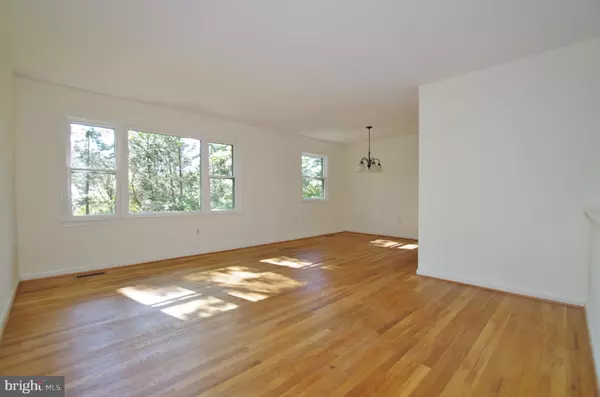$459,900
$464,900
1.1%For more information regarding the value of a property, please contact us for a free consultation.
859 DIAMOND DR Gaithersburg, MD 20878
4 Beds
3 Baths
1,920 SqFt
Key Details
Sold Price $459,900
Property Type Single Family Home
Sub Type Detached
Listing Status Sold
Purchase Type For Sale
Square Footage 1,920 sqft
Price per Sqft $239
Subdivision Diamond Courts
MLS Listing ID MDMC100470
Sold Date 11/26/18
Style Ranch/Rambler
Bedrooms 4
Full Baths 3
HOA Y/N N
Abv Grd Liv Area 1,320
Originating Board BRIGHT
Year Built 1971
Annual Tax Amount $5,189
Tax Year 2018
Lot Size 9,927 Sqft
Acres 0.23
Property Description
Charming home located on a beautiful lot in wonderful West Riding! This 4 bedroom/3 bathroom home features a new kitchen with white cabinets, stainless steel appliances, granite counters, and vinyl plank flooring. The main level has refinished hardwood floors and an open concept living room/dining room floor plan. There is new carpet in the lower level bedroom and family room which features a wood burning fireplace. All three bathrooms have been updated with new vanities, lighting and flooring. The lower level also features two large unfinished rooms that are perfect for storage, workshop, or hobbies. The backyard is a lovely oasis for relaxing and is fully fenced for privacy. The house has been freshly painted on the interior and on the exterior wood trim. The roof was replaced in 2011 and the electrical panel, hot water heater, and HVAC system were all replaced in 2014. Close to NIST, MedImmune, schools, parks, shopping and several commuting options. Welcome home!
Location
State MD
County Montgomery
Zoning R90
Direction East
Rooms
Other Rooms Living Room, Dining Room, Primary Bedroom, Bedroom 3, Bedroom 4, Kitchen, Family Room, Utility Room, Workshop, Bathroom 2
Basement Full, Connecting Stairway, Daylight, Full, Outside Entrance, Walkout Level, Workshop, Fully Finished
Main Level Bedrooms 3
Interior
Interior Features Carpet, Combination Dining/Living, Entry Level Bedroom, Floor Plan - Open, Kitchen - Eat-In, Primary Bath(s), Pantry, Upgraded Countertops, Wood Floors
Hot Water Natural Gas
Heating Forced Air
Cooling Central A/C
Flooring Carpet, Hardwood, Vinyl
Fireplaces Number 1
Fireplaces Type Fireplace - Glass Doors
Equipment Built-In Microwave, Dishwasher, Disposal, Dryer - Gas, Humidifier, Icemaker, Microwave, Oven/Range - Gas, Refrigerator, Stainless Steel Appliances, Washer
Fireplace Y
Window Features Screens,Double Pane
Appliance Built-In Microwave, Dishwasher, Disposal, Dryer - Gas, Humidifier, Icemaker, Microwave, Oven/Range - Gas, Refrigerator, Stainless Steel Appliances, Washer
Heat Source Natural Gas
Exterior
Exterior Feature Patio(s)
Garage Spaces 1.0
Fence Partially, Privacy, Rear
Utilities Available Natural Gas Available, Electric Available, Water Available, Cable TV Available
Water Access N
View Garden/Lawn
Roof Type Architectural Shingle
Accessibility None
Porch Patio(s)
Road Frontage City/County
Total Parking Spaces 1
Garage N
Building
Lot Description Front Yard, Landscaping, Level, Private, Rear Yard, Trees/Wooded
Story 2
Sewer Public Sewer
Water Public
Architectural Style Ranch/Rambler
Level or Stories 2
Additional Building Above Grade, Below Grade
Structure Type Dry Wall
New Construction N
Schools
Elementary Schools Diamond
Middle Schools Lakelands Park
High Schools Northwest
School District Montgomery County Public Schools
Others
Senior Community No
Tax ID 160900827103
Ownership Fee Simple
SqFt Source Estimated
Special Listing Condition Standard
Read Less
Want to know what your home might be worth? Contact us for a FREE valuation!

Our team is ready to help you sell your home for the highest possible price ASAP

Bought with Amy N DePreta • RE/MAX Realty Group
GET MORE INFORMATION





