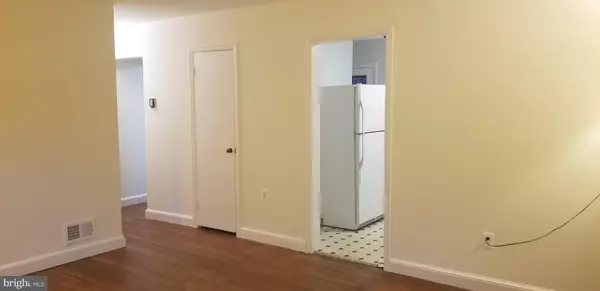$435,000
$430,000
1.2%For more information regarding the value of a property, please contact us for a free consultation.
418 BOSTON AVE Takoma Park, MD 20912
3 Beds
2 Baths
864 SqFt
Key Details
Sold Price $435,000
Property Type Single Family Home
Sub Type Detached
Listing Status Sold
Purchase Type For Sale
Square Footage 864 sqft
Price per Sqft $503
Subdivision None Available
MLS Listing ID MDMC100420
Sold Date 12/12/18
Style Ranch/Rambler
Bedrooms 3
Full Baths 2
HOA Y/N N
Abv Grd Liv Area 864
Originating Board BRIGHT
Year Built 1952
Annual Tax Amount $7,059
Tax Year 2018
Lot Size 7,919 Sqft
Acres 0.18
Property Description
This two level, 3 Bedroom , 2 Full Bath, Rancher is now available, "For Sale" in the highly sought after neighborhood of Takoma Park. Walking distance to Takoma Park Metro Station, and close to Downtown Silver Spring. This home features, hardwood floors, fresh paint throughout the main floor. A walk-out basement with a full bath, basement rec room, and laundry room/workshop combo. A Front Porch, with fenced in back yard , a deck, wood burning fireplace and so much more! Takoma Elementary, Piney Branch Elementary, Takoma Park Middle School, and Montgomery College are all a walk away. Buyers must move quick! Don't let this one get away! Check for availability on or after Nov. 12th 2018 .
Location
State MD
County Montgomery
Zoning R60
Rooms
Other Rooms Primary Bedroom, Bedroom 2, Bedroom 3, Bedroom 4, Kitchen, Family Room, Basement, Bedroom 1, Laundry, Bathroom 1, Bathroom 2
Basement Rear Entrance, Interior Access, Connecting Stairway, Daylight, Partial, Poured Concrete, Heated, Windows, Walkout Stairs
Main Level Bedrooms 3
Interior
Interior Features Combination Dining/Living, Entry Level Bedroom, Floor Plan - Traditional, Kitchen - Efficiency, Other
Hot Water Natural Gas
Heating Central, Forced Air, Gas
Cooling Ceiling Fan(s), Central A/C
Flooring Hardwood, Concrete
Fireplaces Number 1
Fireplaces Type Mantel(s), Screen
Equipment Disposal, Oven/Range - Gas, Refrigerator, Dryer - Gas, Washer, Water Heater
Furnishings No
Fireplace Y
Window Features Double Pane
Appliance Disposal, Oven/Range - Gas, Refrigerator, Dryer - Gas, Washer, Water Heater
Heat Source Natural Gas
Laundry Lower Floor
Exterior
Exterior Feature Deck(s)
Fence Chain Link
Utilities Available Electric Available, Natural Gas Available, Phone Available, Sewer Available, Cable TV Available
Water Access N
Roof Type Asphalt,Shingle
Accessibility None
Porch Deck(s)
Garage N
Building
Story 2
Sewer Public Sewer
Water Public
Architectural Style Ranch/Rambler
Level or Stories 2
Additional Building Above Grade, Below Grade
Structure Type Dry Wall
New Construction N
Schools
Elementary Schools Piney Branch
Middle Schools Takoma Park
High Schools Montgomery Blair
School District Montgomery County Public Schools
Others
Senior Community No
Tax ID 161301081581
Ownership Fee Simple
SqFt Source Estimated
Acceptable Financing Cash, Contract, Conventional, FHA, FHA 203(k), FHA 203(b), Other
Horse Property N
Listing Terms Cash, Contract, Conventional, FHA, FHA 203(k), FHA 203(b), Other
Financing Cash,Contract,Conventional,FHA,FHA 203(k),FHA 203(b),Other
Special Listing Condition Standard
Read Less
Want to know what your home might be worth? Contact us for a FREE valuation!

Our team is ready to help you sell your home for the highest possible price ASAP

Bought with Michael A Makris • McEnearney Associates, Inc.
GET MORE INFORMATION





