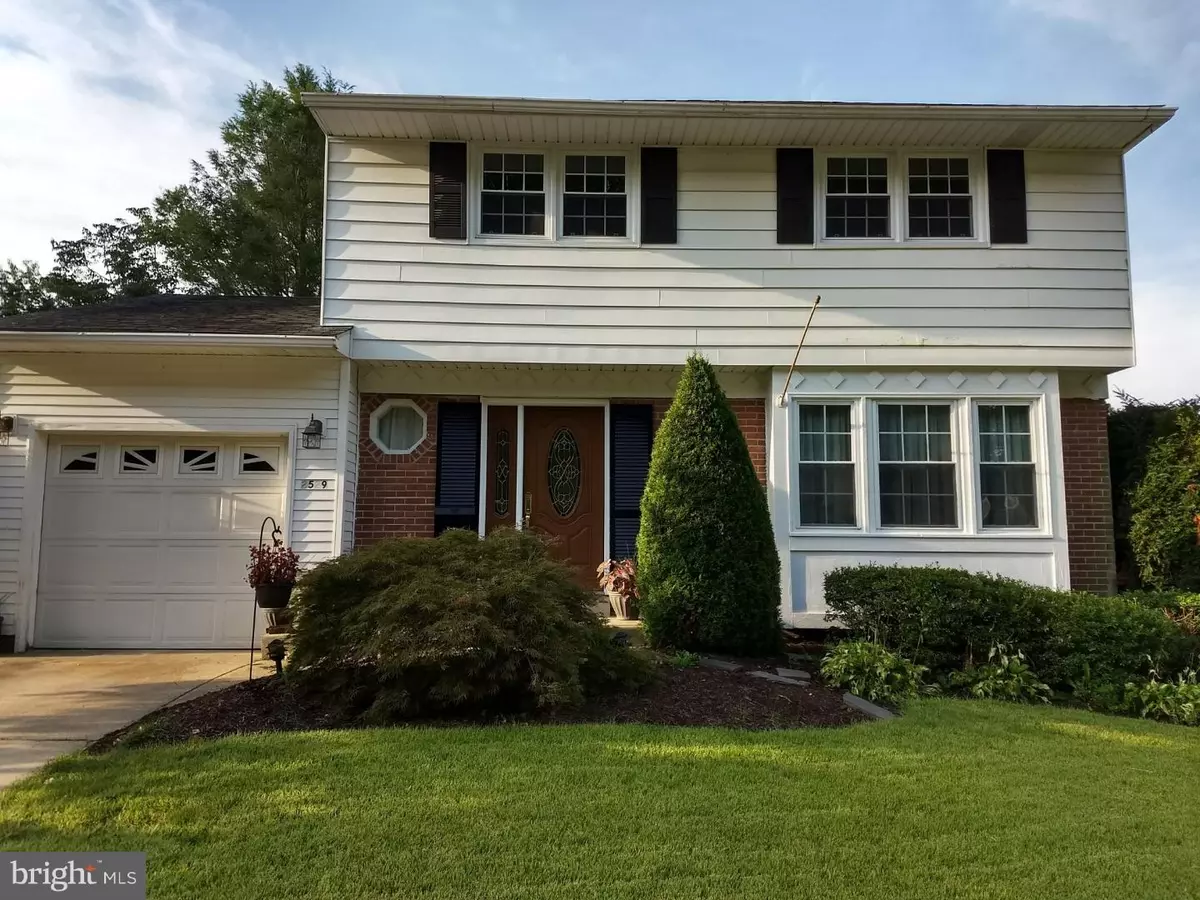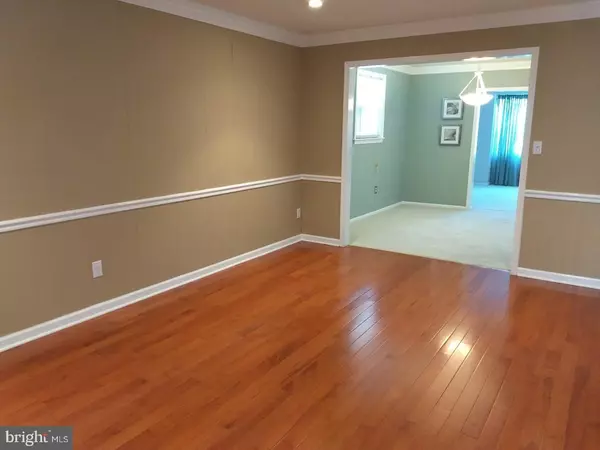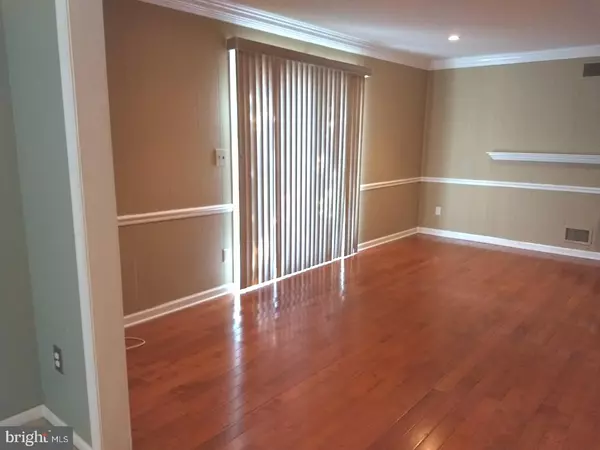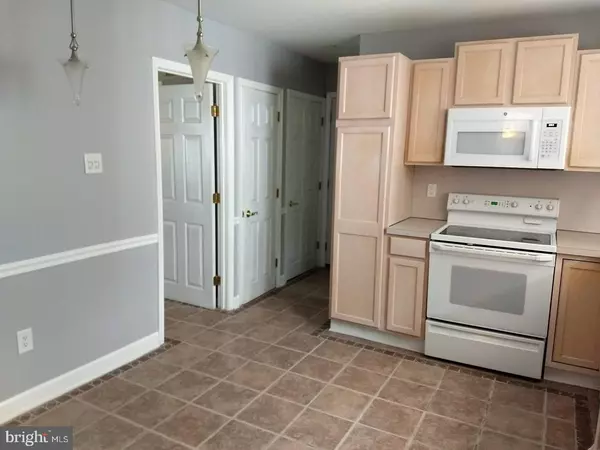$260,000
$264,900
1.8%For more information regarding the value of a property, please contact us for a free consultation.
2529 ALISTER DR Wilmington, DE 19808
4 Beds
2 Baths
2,075 SqFt
Key Details
Sold Price $260,000
Property Type Single Family Home
Sub Type Detached
Listing Status Sold
Purchase Type For Sale
Square Footage 2,075 sqft
Price per Sqft $125
Subdivision Faulkland Heights
MLS Listing ID 1002099118
Sold Date 12/12/18
Style Colonial
Bedrooms 4
Full Baths 1
Half Baths 1
HOA Fees $2/ann
HOA Y/N N
Abv Grd Liv Area 2,075
Originating Board TREND
Year Built 1960
Annual Tax Amount $1,964
Tax Year 2017
Lot Size 8,276 Sqft
Acres 0.19
Lot Dimensions 60X150
Property Description
Fantastic 4 Bedroom home featuring a Great Room, Family Room and a Lower level Bonus Room. The Kitchen has tile flooring, plenty of cabinet space, a pantry and eat in kitchen area. The Family room has gleaming hardwood floors, gas heater, recessed lighting and a new slider leading out to the patio. The lower level bonus room has recessed lighting and a separate area with built in counter tops and cabinets that can be used as office space, arts and crafts, handy work and/or storage space. The Master Bedroom is generously sized with hardwood flooring. There are Hardwood floors underneath the carpet throughout the home. The full bath and the powder room both have tile flooring and new vanities. This home is Move in ready! Freshly painted throughout with a New Roof and HVAC system. Vinyl siding and tilt in windows. Plenty of storage space in the unfinished basement area and there is an extra garage (12 x 16) as well as a shed (8 X 12). Seasoned trees with a private and spacious fenced in backyard. Located in the desirable community of Faulkland Heights within the Red Clay Consolidated School District. Close to both Delcastle Recreational Park & Brandywine Springs Park. Just minutes from I95, shopping and restaurants. A commuter location that's hard to beat!
Location
State DE
County New Castle
Area Elsmere/Newport/Pike Creek (30903)
Zoning NC6.5
Rooms
Other Rooms Living Room, Dining Room, Primary Bedroom, Bedroom 2, Bedroom 3, Kitchen, Family Room, Bedroom 1, Other, Attic
Basement Partial
Interior
Interior Features Kitchen - Eat-In
Hot Water Natural Gas
Heating Gas, Forced Air
Cooling Central A/C
Flooring Wood, Fully Carpeted
Fireplace N
Heat Source Natural Gas
Laundry Basement
Exterior
Exterior Feature Patio(s)
Garage Spaces 3.0
Water Access N
Accessibility None
Porch Patio(s)
Attached Garage 1
Total Parking Spaces 3
Garage Y
Building
Story 2
Sewer Public Sewer
Water Public
Architectural Style Colonial
Level or Stories 2
Additional Building Above Grade
New Construction N
Schools
School District Red Clay Consolidated
Others
Senior Community No
Tax ID 07-034.10-053
Ownership Fee Simple
Acceptable Financing Conventional, VA, FHA 203(b)
Listing Terms Conventional, VA, FHA 203(b)
Financing Conventional,VA,FHA 203(b)
Read Less
Want to know what your home might be worth? Contact us for a FREE valuation!

Our team is ready to help you sell your home for the highest possible price ASAP

Bought with Jeffrey B Kralovec • BHHS Fox & Roach-Concord
GET MORE INFORMATION





