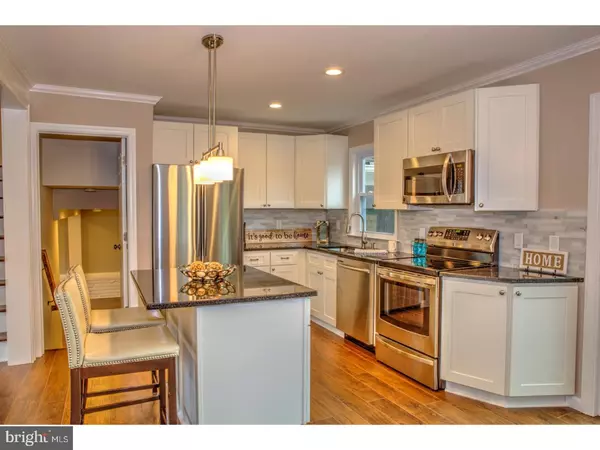$278,000
$289,000
3.8%For more information regarding the value of a property, please contact us for a free consultation.
120 SUSAN DR Ewing, NJ 08638
3 Beds
2 Baths
1,541 SqFt
Key Details
Sold Price $278,000
Property Type Single Family Home
Sub Type Detached
Listing Status Sold
Purchase Type For Sale
Square Footage 1,541 sqft
Price per Sqft $180
Subdivision Hillwood Manor
MLS Listing ID 1001936856
Sold Date 12/14/18
Style Colonial,Split Level
Bedrooms 3
Full Baths 2
HOA Y/N N
Abv Grd Liv Area 1,541
Originating Board TREND
Year Built 1958
Annual Tax Amount $7,470
Tax Year 2017
Lot Size 9,100 Sqft
Acres 0.21
Lot Dimensions 70X130
Property Description
HOUSE CAME BACK ON THE MARKET - Motivated Sellers! Incredible Opportunity to own this Beauty! Exceptional, move in ready and professionally remodeled 3 bedroom and 2 full bathroom home in great neighborhood is waiting for the New Owner! FULLY updated with open floor plan, great size porch and additional covered stone patio, this house offers many new and recent upgrades including Siding, Windows, Doors, HVAC system, Water Heater and many more.Custom made kitchen with granite counters, stainless steel appliances, ceramic backsplash and island - Everything is NEW!!! Bathrooms are also NEW with ceramic titles, vanities and accessories. Freshly painted, fully fenced and beautifully updated home also offers finished basement, driveway and storage shed. All lights fixtures and hardware are NEW too. You have to See This Incredible Home - make your appointment today! 1 YEAR HOME WARRANTY Included for the New Buyers!!! Don't miss It.
Location
State NJ
County Mercer
Area Ewing Twp (21102)
Zoning R-2
Rooms
Other Rooms Living Room, Dining Room, Primary Bedroom, Bedroom 2, Kitchen, Family Room, Bedroom 1
Basement Full
Main Level Bedrooms 3
Interior
Interior Features Kitchen - Island, Kitchen - Eat-In
Hot Water Electric
Heating Gas
Cooling Central A/C
Equipment Energy Efficient Appliances
Fireplace N
Window Features Energy Efficient,Replacement
Appliance Energy Efficient Appliances
Heat Source Natural Gas
Laundry Lower Floor
Exterior
Fence Other
Water Access N
Accessibility None
Garage N
Building
Story Other
Sewer Public Sewer
Water Public
Architectural Style Colonial, Split Level
Level or Stories Other
Additional Building Above Grade
New Construction N
Schools
School District Ewing Township Public Schools
Others
Senior Community No
Tax ID 02-00214 07-00010
Ownership Fee Simple
SqFt Source Assessor
Acceptable Financing Conventional, VA, FHA 203(b)
Listing Terms Conventional, VA, FHA 203(b)
Financing Conventional,VA,FHA 203(b)
Special Listing Condition Standard
Read Less
Want to know what your home might be worth? Contact us for a FREE valuation!

Our team is ready to help you sell your home for the highest possible price ASAP

Bought with Nina A Cestare • BHHS Fox & Roach Robbinsville RE
GET MORE INFORMATION





