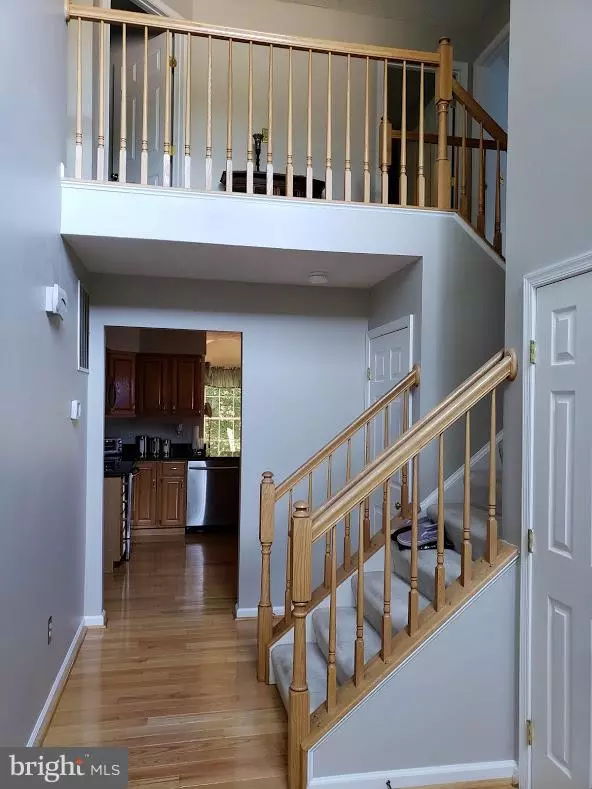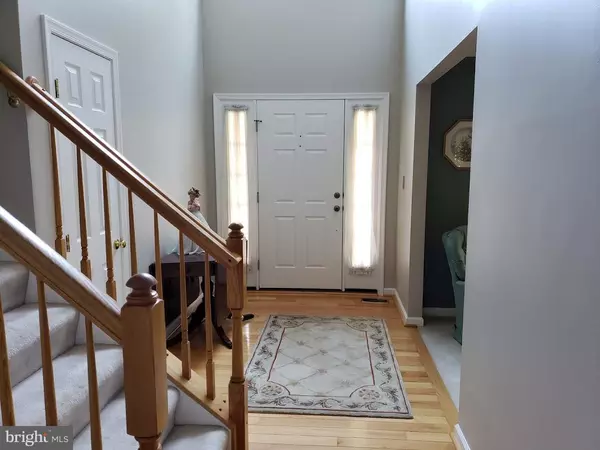$425,000
$425,000
For more information regarding the value of a property, please contact us for a free consultation.
8108 FOXHUNT CIR Glen Burnie, MD 21061
4 Beds
4 Baths
3,258 SqFt
Key Details
Sold Price $425,000
Property Type Single Family Home
Sub Type Detached
Listing Status Sold
Purchase Type For Sale
Square Footage 3,258 sqft
Price per Sqft $130
Subdivision Fox Chase
MLS Listing ID 1009963898
Sold Date 12/18/18
Style Traditional
Bedrooms 4
Full Baths 2
Half Baths 2
HOA Fees $14/mo
HOA Y/N Y
Abv Grd Liv Area 2,258
Originating Board BRIGHT
Year Built 1993
Annual Tax Amount $3,950
Tax Year 2018
Lot Size 9,916 Sqft
Acres 0.23
Property Description
Bold beautiful home with spacious open living. 4 bed 2 full 2 half colonial. Recent kitchen remodel with nearly unused appliances, granite countertops with peninsula flows into living area and breakfast nook. One of the few properties in Fox Chase community with full walk out basement. This is likley the most desirable location in Fox Chase, it is off of the through streets, in a large but peaceful cul-de-sac. Back to woods where you can relax on the rear elevated deck with massive electric sun shade while entertaining. This is also accessed by stair to grade which also has ample seating on a paver patio. Meticulously maintained and well kept original owner. This rare offering exudes pride in ownership. Move in ready. Entire home was recently painted and in fantastic condition.
Location
State MD
County Anne Arundel
Zoning R5
Direction East
Rooms
Other Rooms Living Room, Dining Room, Primary Bedroom, Bedroom 2, Bedroom 3, Bedroom 4, Family Room, Foyer, Breakfast Room, Storage Room, Workshop, Half Bath
Basement Other, Walkout Level, Windows, Workshop, Unfinished, Sump Pump, Space For Rooms, Partially Finished, Outside Entrance, Interior Access, Improved, Heated, Fully Finished, Drainage System, Connecting Stairway
Interior
Interior Features Breakfast Area, Carpet, Ceiling Fan(s), Dining Area, Family Room Off Kitchen, Floor Plan - Traditional, Formal/Separate Dining Room, Primary Bath(s), Sauna, Skylight(s), Upgraded Countertops, Walk-in Closet(s), Window Treatments, Wood Floors
Hot Water Electric
Heating Heat Pump(s)
Cooling Central A/C
Flooring Hardwood, Carpet
Fireplaces Number 1
Fireplaces Type Wood
Equipment Built-In Microwave, Dishwasher, Dryer - Electric, Dual Flush Toilets, Exhaust Fan, Icemaker, Oven - Self Cleaning, Oven/Range - Electric, Refrigerator, Stainless Steel Appliances, Washer, Water Heater
Furnishings No
Fireplace Y
Appliance Built-In Microwave, Dishwasher, Dryer - Electric, Dual Flush Toilets, Exhaust Fan, Icemaker, Oven - Self Cleaning, Oven/Range - Electric, Refrigerator, Stainless Steel Appliances, Washer, Water Heater
Heat Source Electric
Laundry Main Floor
Exterior
Exterior Feature Deck(s), Patio(s)
Parking Features Garage - Front Entry, Garage Door Opener, Inside Access
Garage Spaces 6.0
Fence Partially
Utilities Available Cable TV, Phone, Phone Connected
Water Access N
View Trees/Woods
Roof Type Asphalt
Street Surface Black Top
Accessibility 2+ Access Exits, 32\"+ wide Doors, 36\"+ wide Halls
Porch Deck(s), Patio(s)
Road Frontage State
Attached Garage 2
Total Parking Spaces 6
Garage Y
Building
Lot Description Backs to Trees, Cul-de-sac, Front Yard, No Thru Street, Secluded
Story 3+
Foundation Concrete Perimeter, Slab
Sewer Public Sewer
Water Public
Architectural Style Traditional
Level or Stories 3+
Additional Building Above Grade, Below Grade
Structure Type Dry Wall,Cathedral Ceilings
New Construction N
Schools
Elementary Schools Call School Board
Middle Schools Call School Board
High Schools Call School Board
School District Anne Arundel County Public Schools
Others
HOA Fee Include Common Area Maintenance
Senior Community No
Tax ID 020329690072783
Ownership Fee Simple
SqFt Source Estimated
Security Features Smoke Detector
Horse Property N
Special Listing Condition Standard
Read Less
Want to know what your home might be worth? Contact us for a FREE valuation!

Our team is ready to help you sell your home for the highest possible price ASAP

Bought with Dolores Provins • Coldwell Banker Realty
GET MORE INFORMATION





