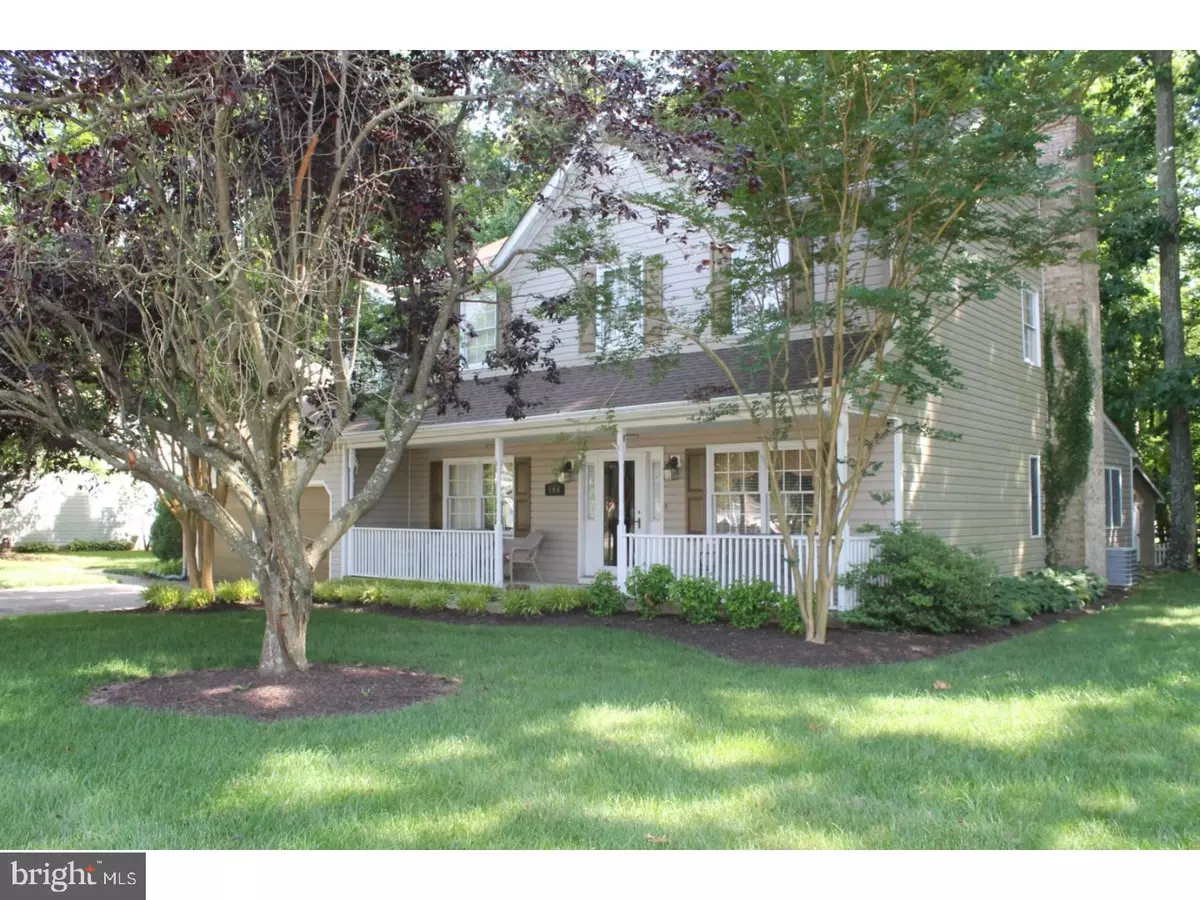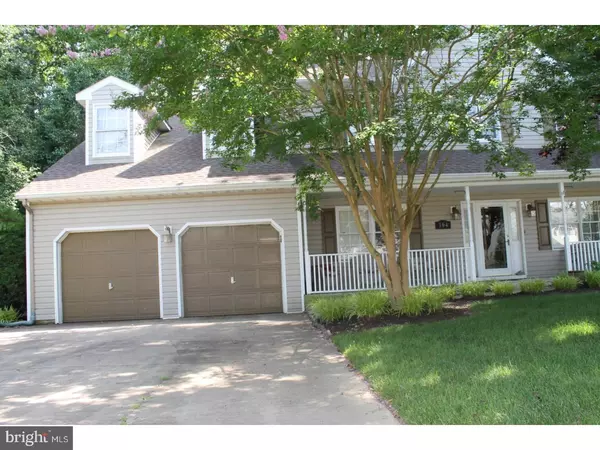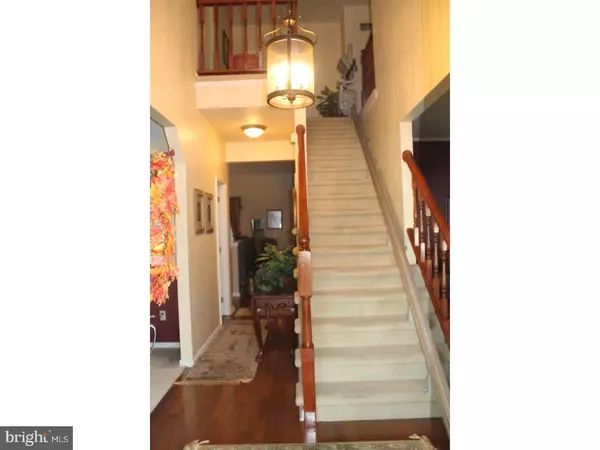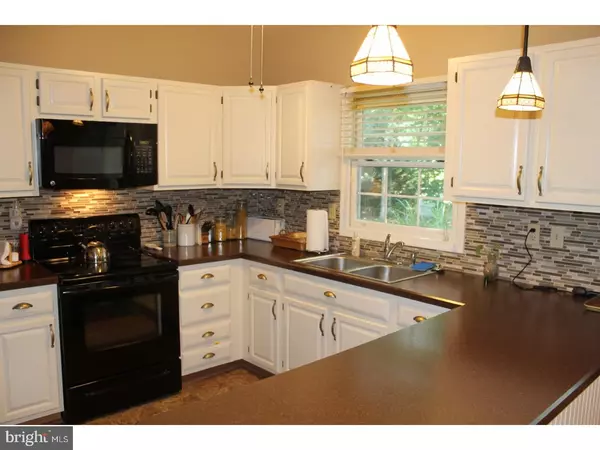$248,000
$255,900
3.1%For more information regarding the value of a property, please contact us for a free consultation.
104 RED OAK DR Dover, DE 19904
4 Beds
3 Baths
2,634 SqFt
Key Details
Sold Price $248,000
Property Type Single Family Home
Sub Type Detached
Listing Status Sold
Purchase Type For Sale
Square Footage 2,634 sqft
Price per Sqft $94
Subdivision Hidden Oaks
MLS Listing ID 1001954794
Sold Date 12/27/18
Style Contemporary
Bedrooms 4
Full Baths 2
Half Baths 1
HOA Y/N N
Abv Grd Liv Area 2,634
Originating Board TREND
Year Built 1989
Annual Tax Amount $2,410
Tax Year 2017
Lot Size 0.260 Acres
Acres 0.27
Lot Dimensions 77X147
Property Description
D-8980 This beautiful home was originally built as the model home for this development and it still looks like one. There are wood floors throughout most of the first floor and carpeting on the second floor. The kitchen is large with a pantry plus two additional pantries in the adjoining laundry/mud room. Sitting at the breakfast table you can watch the birds and squirrels through a 6 ft. bow window. The warm, comfortable family room is great for TV or just watching the fire in the wood burning, brick fireplace. The sun room is converted to a year round, 4-seasons room that is comfortable to read and watch nature in the fantastic wooded back yard. On the second floor you will find 3 adequately sized bedrooms plus the large 27 x 17 main bedroom with a walk-in closet and a second smaller closet. Off the main bedroom is the master bathroom with a whirlpool tub and separate shower. Also there is a huge custom 2-sink vanity that will hold all the toiletries you'll ever need. A One Year Warranty to the buyer's completes this great package.
Location
State DE
County Kent
Area Capital (30802)
Zoning R10
Rooms
Other Rooms Living Room, Dining Room, Primary Bedroom, Bedroom 2, Bedroom 3, Kitchen, Family Room, Bedroom 1, Laundry, Other
Interior
Interior Features Primary Bath(s), Skylight(s), Ceiling Fan(s), Wet/Dry Bar, Dining Area
Hot Water Natural Gas
Heating Gas, Forced Air
Cooling Central A/C
Flooring Wood, Fully Carpeted, Vinyl
Fireplaces Number 1
Fireplaces Type Brick
Equipment Built-In Microwave
Fireplace Y
Window Features Bay/Bow
Appliance Built-In Microwave
Heat Source Natural Gas
Laundry Main Floor
Exterior
Exterior Feature Patio(s), Porch(es)
Parking Features Garage - Front Entry
Garage Spaces 4.0
Utilities Available Cable TV
Water Access N
Accessibility Mobility Improvements
Porch Patio(s), Porch(es)
Attached Garage 2
Total Parking Spaces 4
Garage Y
Building
Story 2
Sewer Public Sewer
Water Public
Architectural Style Contemporary
Level or Stories 2
Additional Building Above Grade
New Construction N
Schools
School District Capital
Others
Pets Allowed Y
Senior Community No
Tax ID ED-05-06714-04-0200-000
Ownership Fee Simple
SqFt Source Estimated
Security Features Security System
Acceptable Financing Conventional
Listing Terms Conventional
Financing Conventional
Special Listing Condition Standard
Pets Allowed Case by Case Basis
Read Less
Want to know what your home might be worth? Contact us for a FREE valuation!

Our team is ready to help you sell your home for the highest possible price ASAP

Bought with Victoria J Loesch • Patterson-Schwartz-Middletown
GET MORE INFORMATION





