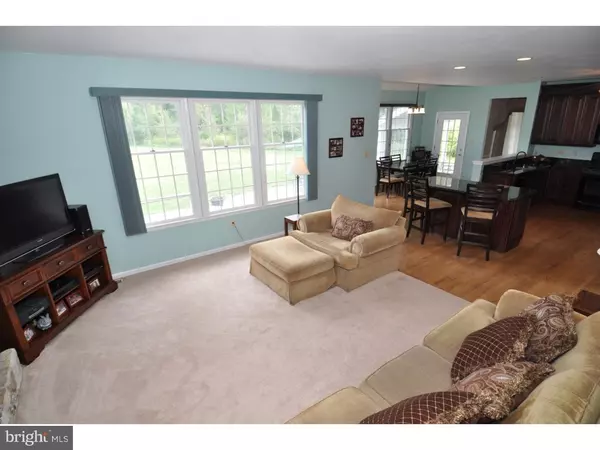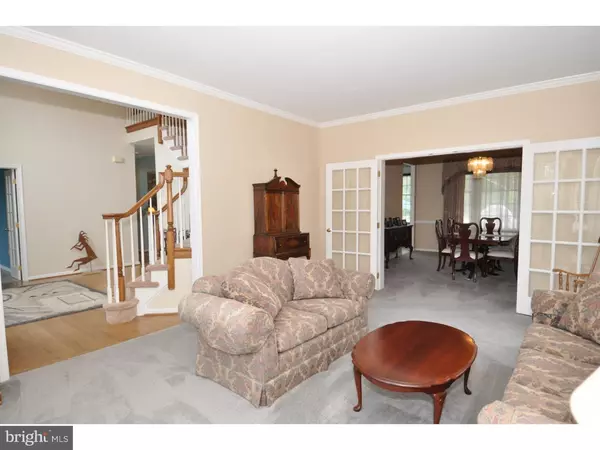$515,000
$530,000
2.8%For more information regarding the value of a property, please contact us for a free consultation.
2 BRIARDALE CT Columbus, NJ 08022
4 Beds
3 Baths
3,384 SqFt
Key Details
Sold Price $515,000
Property Type Single Family Home
Sub Type Detached
Listing Status Sold
Purchase Type For Sale
Square Footage 3,384 sqft
Price per Sqft $152
Subdivision Cloverdale Crossing
MLS Listing ID 1007402988
Sold Date 12/28/18
Style Colonial
Bedrooms 4
Full Baths 2
Half Baths 1
HOA Fees $14/ann
HOA Y/N Y
Abv Grd Liv Area 3,384
Originating Board TREND
Year Built 1997
Annual Tax Amount $14,595
Tax Year 2017
Lot Size 2.118 Acres
Acres 2.12
Lot Dimensions 0 X 0
Property Description
Custom built home by regarded builder Gary Gardener located in the highly sought development of Cloverdale Crossing in Mansfield Twp on a premium 2.12-acre lot surrounded by open space. The lot is well manicured and landscaped with a wide variety of plantings that you can enjoy while sitting on your flagstone patio with a built-in grill or the backyard Pergola. This spectacular 3,384sq ft., executive colonial was customized by the original owner and upgraded to maintain its' move in condition. Inviting foyer begins the tour into the spacious living and dining rooms, French doored study and family room with stone fireplace. The newer upgraded kitchen offers cherry wood cabinets, granite countertops, large sitting island, along with a sunny breakfast room. The second floor offers 4 bedrooms and 2 full baths. Master suite includes sitting area, large walk-in closet and large bath with cherry wood cabinets, Silestone countertop, and whirlpool tub. The basement is finished and includes a wine cellar, plus game and entertainment areas. Extras include Anderson windows, concrete driveway, hardwood flooring, french doors, crown molding, zoned HVAC, lighting pkg, front&back staircase, tray ceiling, shed with water and electric. Recent upgrades to the home include new roof, newer kitchen and master bath, AC units, appliances, and water pump &heater. This exclusive community of luxury homes is only minutes from I-295 and the NJ Turnpike for easy commuting to NY or Phila
Location
State NJ
County Burlington
Area Mansfield Twp (20318)
Zoning R-1
Direction Northwest
Rooms
Other Rooms Living Room, Dining Room, Primary Bedroom, Bedroom 2, Bedroom 3, Kitchen, Family Room, Bedroom 1, Laundry, Other
Basement Full, Fully Finished
Interior
Interior Features Primary Bath(s), Kitchen - Island, Butlers Pantry, Dining Area
Hot Water Natural Gas
Heating Gas, Forced Air, Zoned
Cooling Central A/C
Flooring Wood, Fully Carpeted, Vinyl, Tile/Brick
Fireplaces Number 1
Fireplaces Type Stone
Equipment Built-In Range, Dishwasher, Refrigerator, Built-In Microwave
Fireplace Y
Appliance Built-In Range, Dishwasher, Refrigerator, Built-In Microwave
Heat Source Natural Gas
Laundry Main Floor
Exterior
Exterior Feature Patio(s), Porch(es)
Parking Features Garage Door Opener, Oversized
Garage Spaces 5.0
Water Access N
Roof Type Pitched,Shingle
Accessibility None
Porch Patio(s), Porch(es)
Attached Garage 2
Total Parking Spaces 5
Garage Y
Building
Lot Description Cul-de-sac, Level, Open, Trees/Wooded, Front Yard, Rear Yard, SideYard(s)
Story 2
Foundation Concrete Perimeter
Sewer On Site Septic
Water Well
Architectural Style Colonial
Level or Stories 2
Additional Building Above Grade
New Construction N
Schools
Middle Schools Northern Burlington County Regional
High Schools Northern Burlington County Regional
School District Northern Burlington Count Schools
Others
Pets Allowed Y
HOA Fee Include Common Area Maintenance
Senior Community No
Tax ID 18-00013 03-00002 17
Ownership Fee Simple
SqFt Source Assessor
Acceptable Financing Conventional, VA, FHA 203(b)
Listing Terms Conventional, VA, FHA 203(b)
Financing Conventional,VA,FHA 203(b)
Special Listing Condition Standard
Pets Allowed Case by Case Basis
Read Less
Want to know what your home might be worth? Contact us for a FREE valuation!

Our team is ready to help you sell your home for the highest possible price ASAP

Bought with Darlene Mayernik • Keller Williams Premier
GET MORE INFORMATION





