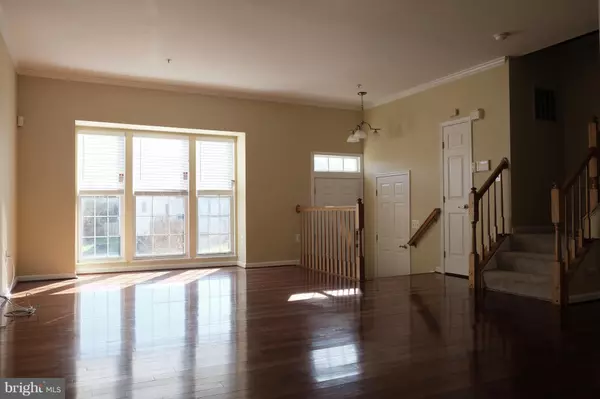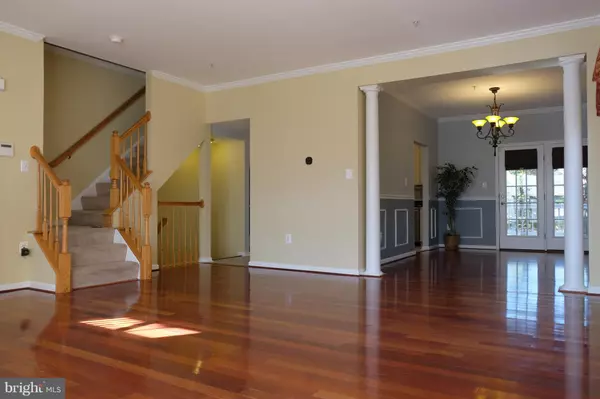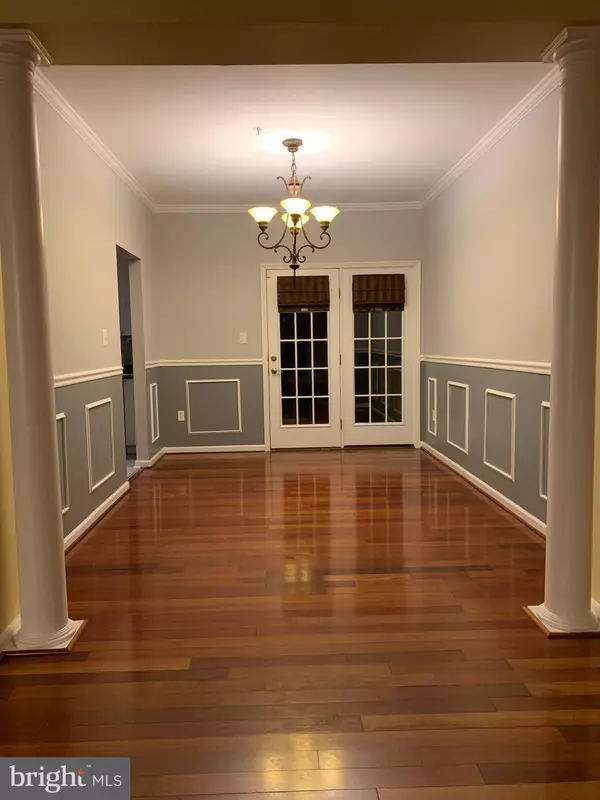$299,000
$314,888
5.0%For more information regarding the value of a property, please contact us for a free consultation.
7220 HUCKLEBERRY CT Clinton, MD 20735
3 Beds
4 Baths
1,572 SqFt
Key Details
Sold Price $299,000
Property Type Townhouse
Sub Type Interior Row/Townhouse
Listing Status Sold
Purchase Type For Sale
Square Footage 1,572 sqft
Price per Sqft $190
Subdivision Summit Creek
MLS Listing ID MDPG101770
Sold Date 12/28/18
Style Colonial
Bedrooms 3
Full Baths 2
Half Baths 2
HOA Fees $102/mo
HOA Y/N Y
Abv Grd Liv Area 1,572
Originating Board BRIGHT
Year Built 1996
Annual Tax Amount $4,370
Tax Year 2018
Lot Size 5,305 Sqft
Acres 0.12
Property Description
Beautiful, updated, garage end unit TH , on a quiet cul de sac surrounded by woods. Conveniently located in the community of Summit Creek with pool & clubhouse as well as other amenities. 3 BR, 2 full baths & 2 half baths on main and lower levels, Brazilian Cherry hardwood floors on the main living level, private large deck overlooking woods just off the dining area. A fireplace in the finished walk-out lower level family room. Updated, all stainless appliance kitchen with granite counters, large pantry, & Jenn-Air cook top on the island. Master Suite has a deluxe Bath with a skylight over the double sink vanity, oversized jacuzzi tub, separate shower and large walk in closet. Freshly painted inside and out, with a brand-new gas furnace and air conditioner, complimented with smart" WIFI HVAC thermostat, Samsung refrigerator, garage door opener and front door deadbolt.
Location
State MD
County Prince Georges
Zoning RS
Rooms
Basement Connecting Stairway, Full, Fully Finished, Outside Entrance, Walkout Level
Interior
Heating Forced Air
Cooling Central A/C
Fireplaces Number 1
Heat Source Natural Gas
Exterior
Parking Features Basement Garage, Garage Door Opener
Garage Spaces 1.0
Water Access N
Accessibility None
Attached Garage 1
Total Parking Spaces 1
Garage Y
Building
Story 3+
Sewer Public Sewer
Water Public
Architectural Style Colonial
Level or Stories 3+
Additional Building Above Grade, Below Grade
New Construction N
Schools
School District Prince George'S County Public Schools
Others
Senior Community No
Tax ID 17090932137
Ownership Fee Simple
SqFt Source Assessor
Horse Property N
Special Listing Condition Standard
Read Less
Want to know what your home might be worth? Contact us for a FREE valuation!

Our team is ready to help you sell your home for the highest possible price ASAP

Bought with Amanda S Hursen • Evers & Co. Real Estate, A Long & Foster Company
GET MORE INFORMATION





