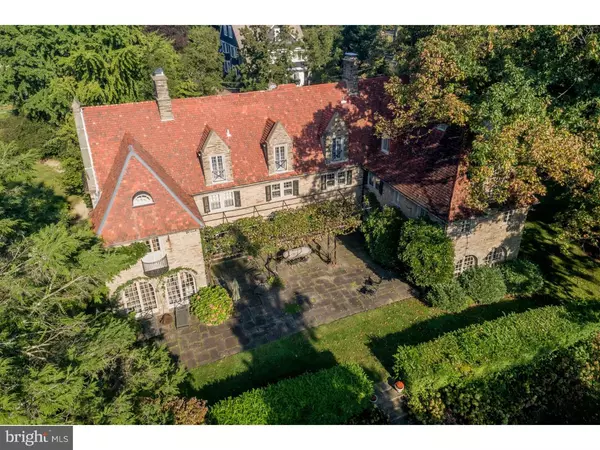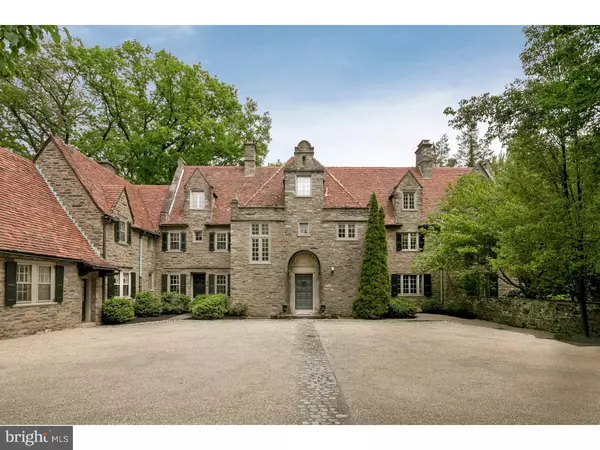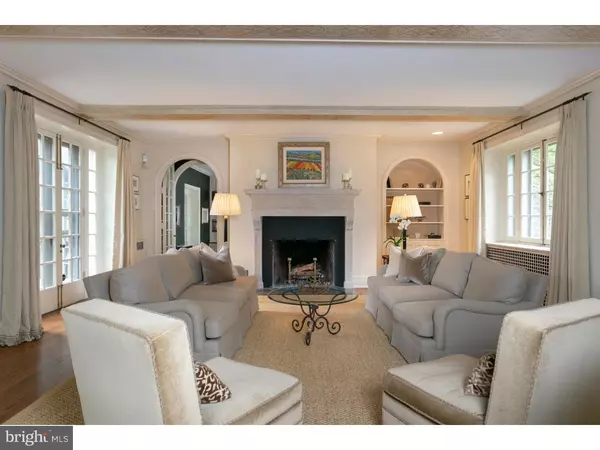$2,175,000
$2,295,000
5.2%For more information regarding the value of a property, please contact us for a free consultation.
7700 SAINT MARTINS LN Philadelphia, PA 19118
5 Beds
6 Baths
9,832 SqFt
Key Details
Sold Price $2,175,000
Property Type Single Family Home
Sub Type Detached
Listing Status Sold
Purchase Type For Sale
Square Footage 9,832 sqft
Price per Sqft $221
Subdivision Chestnut Hill
MLS Listing ID 1008343084
Sold Date 01/08/19
Style Normandy
Bedrooms 5
Full Baths 5
Half Baths 1
HOA Y/N N
Abv Grd Liv Area 9,832
Originating Board TREND
Year Built 1925
Annual Tax Amount $23,648
Tax Year 2018
Lot Size 1.200 Acres
Acres 1.2
Lot Dimensions 230 X 250
Property Description
We are extremely proud to offer 7700 St. Martins Lane, a truly spectacular property and French Norman home designed by famed Philadelphia architect Robert McGoodwin in 1925. Outstanding features of this house are family kitchen with a SubZero, Viking cooktop range and ovens, mudroom and half bathroom, updated mechanical and electrical systems and fully refurbished terra cotta roof. Beautiful living and dining rooms, gracious center entry hall. Upstairs, in addition to a gorgeous master suite with Juliet balcony, shower, tub, there are two more floors of family bedrooms, baths, offices, laundry and comfortable living spaces. Beautiful refurbished floors throughout. Outside, specimen trees and plantings grow in garden rooms that exhibit pretty colors throughout the seasons without fuss. All gardens and beautiful flagstone terrace easily accessed off the living room. A 2-story apartment with separate entrance from back driveway. This iconic Chestnut Hill estate is conveniently located within walking distance of Germantown Avenue and the shops of Chestnut Hill and the Wissahickon Valley walking trails of Fairmount Park.
Location
State PA
County Philadelphia
Area 19118 (19118)
Zoning RSD1
Rooms
Other Rooms Living Room, Dining Room, Primary Bedroom, Bedroom 2, Bedroom 3, Kitchen, Family Room, Bedroom 1, In-Law/auPair/Suite, Laundry, Other
Basement Full
Interior
Interior Features Primary Bath(s), Kitchen - Island, Butlers Pantry, Dining Area
Hot Water Natural Gas
Heating Gas, Hot Water
Cooling Central A/C
Flooring Wood, Fully Carpeted, Stone
Equipment Dishwasher, Refrigerator, Disposal
Fireplace N
Appliance Dishwasher, Refrigerator, Disposal
Heat Source Natural Gas
Laundry Upper Floor
Exterior
Exterior Feature Patio(s)
Garage Spaces 3.0
Water Access N
Roof Type Tile
Accessibility None
Porch Patio(s)
Total Parking Spaces 3
Garage N
Building
Lot Description Corner
Story 3+
Foundation Stone
Sewer Public Sewer
Water Public
Architectural Style Normandy
Level or Stories 3+
Additional Building Above Grade
Structure Type 9'+ Ceilings
New Construction N
Schools
School District The School District Of Philadelphia
Others
Senior Community No
Tax ID 092299405
Ownership Fee Simple
SqFt Source Estimated
Security Features Security System
Special Listing Condition Standard
Read Less
Want to know what your home might be worth? Contact us for a FREE valuation!

Our team is ready to help you sell your home for the highest possible price ASAP

Bought with Laura Thornton Bonesteel • Realty Mark Associates
GET MORE INFORMATION





