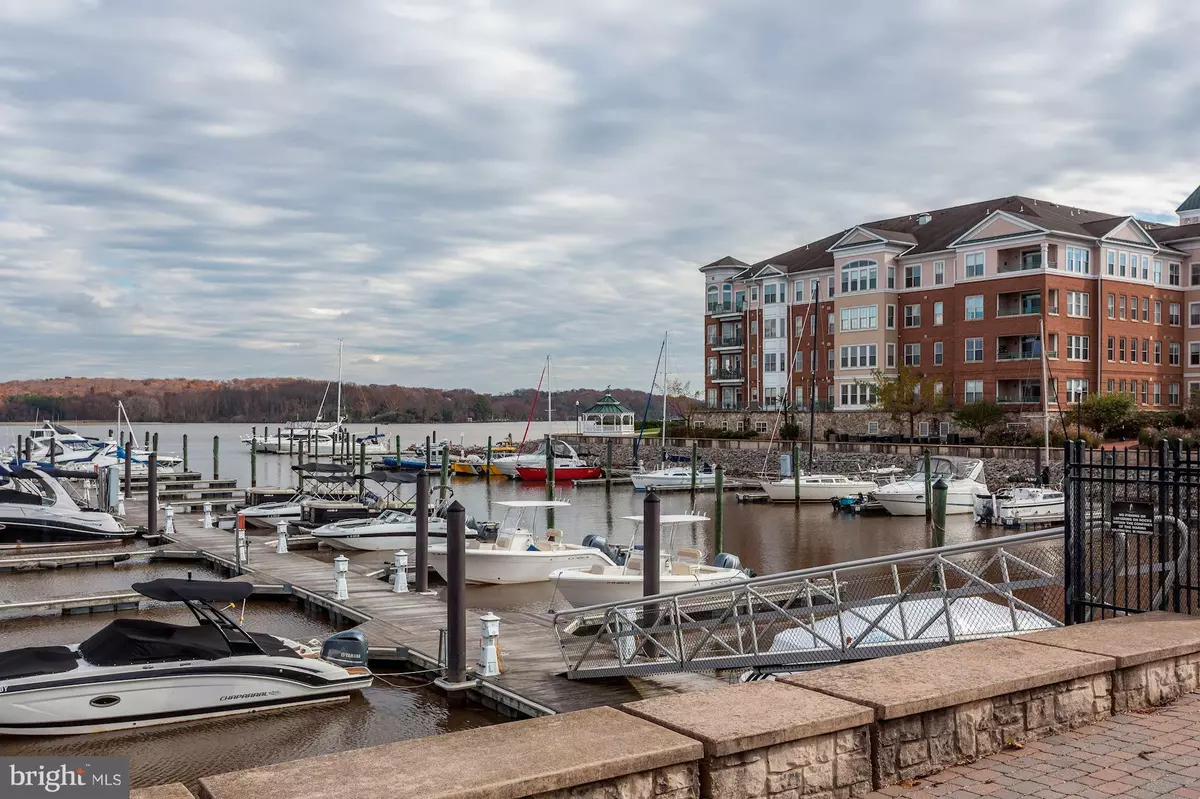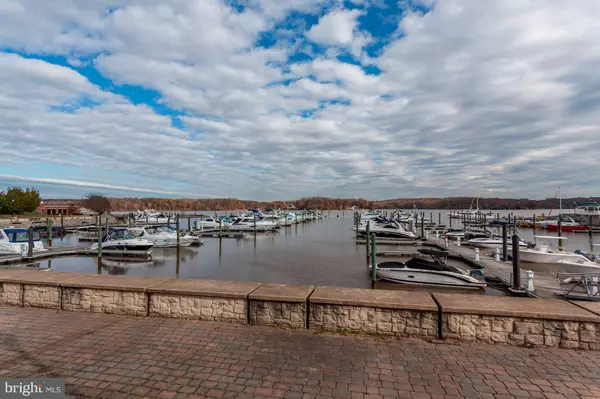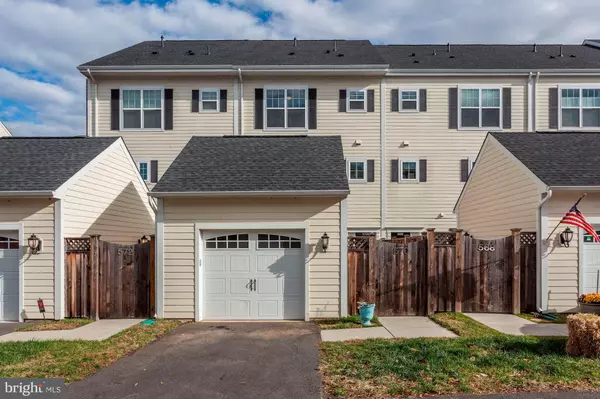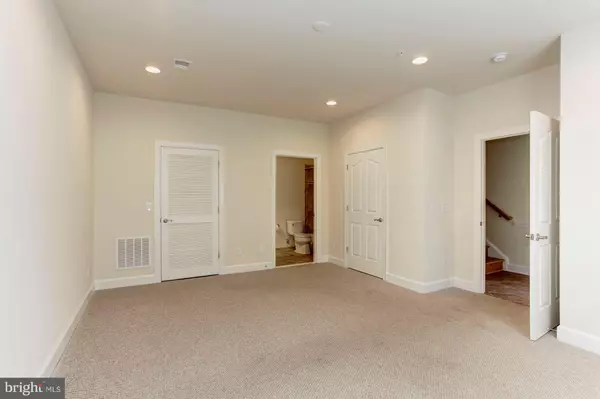$523,500
$550,000
4.8%For more information regarding the value of a property, please contact us for a free consultation.
570 MARINA LANDING LN Woodbridge, VA 22191
3 Beds
4 Baths
2,037 SqFt
Key Details
Sold Price $523,500
Property Type Condo
Sub Type Condo/Co-op
Listing Status Sold
Purchase Type For Sale
Square Footage 2,037 sqft
Price per Sqft $256
Subdivision Belmont Bay
MLS Listing ID VAPW130718
Sold Date 01/09/19
Style Colonial
Bedrooms 3
Full Baths 3
Half Baths 1
Condo Fees $140/mo
HOA Fees $75/mo
HOA Y/N Y
Abv Grd Liv Area 1,600
Originating Board BRIGHT
Year Built 2014
Annual Tax Amount $6,574
Tax Year 2018
Property Description
STUNNING VIEW OF POTOMAC RIVER, LOOK OVER THE MARINA, NATURE TRAILS ALONG RIVER, WALK TO RETAIL SHOPS BELOW. SOARING 9' CEILINGS, 2 MASTER SUITES WITH WALK-INS, UPGRADED BATHROOMS, 3RD BEDROOM WITH FULL BATH ON MAIN LEVEL**OPEN FLOOR PLAN WITH 3 SIDED GAS FIREPLACE WITH BALCONY/TERRACE OVERLOOKING THE HARBOR****DRAMATIC VIEW AND PLENTY OF SPACE FOR RELAXING DAYS WATCHING THE BOATS & WILDLIFE WITH PRESERVE JUST DOWN THE STREET***GOLF COURSE CONVERTED TO HOA FOR RELAXING WALKING TRAILS ALONG THE POTOMAC RIVER***VRE TRAIN STATION UP THE STREET (LESS THAN 1 MILE) FOR EASY COMMUTE RIDE ALL THE WAY TO WASHINGTON DC UNION STATION***JOIN THE BOATING CLUB -AVAILABLE ON-SITE.
Location
State VA
County Prince William
Zoning PMD
Rooms
Other Rooms Living Room, Dining Room, Primary Bedroom, Bedroom 3, Kitchen, Bathroom 2
Basement Fully Finished, Walkout Level
Interior
Interior Features Carpet, Ceiling Fan(s), Combination Kitchen/Dining, Family Room Off Kitchen, Floor Plan - Open, Floor Plan - Traditional, Kitchen - Eat-In, Primary Bath(s), Primary Bedroom - Bay Front, Pantry, Stall Shower, Upgraded Countertops, Walk-in Closet(s), Window Treatments, Wood Floors, Crown Moldings, Dining Area, Kitchen - Island, Breakfast Area, Chair Railings, Kitchen - Table Space
Hot Water Electric
Heating Energy Star Heating System
Cooling Energy Star Cooling System
Flooring Carpet, Ceramic Tile, Hardwood
Fireplaces Number 1
Fireplaces Type Gas/Propane
Equipment Dishwasher, Disposal, Exhaust Fan, Icemaker, Microwave, Oven/Range - Gas, Refrigerator, Freezer, Washer/Dryer Hookups Only
Fireplace Y
Window Features Bay/Bow,Double Pane,Insulated,Energy Efficient,Screens
Appliance Dishwasher, Disposal, Exhaust Fan, Icemaker, Microwave, Oven/Range - Gas, Refrigerator, Freezer, Washer/Dryer Hookups Only
Heat Source Natural Gas
Laundry Hookup, Upper Floor
Exterior
Exterior Feature Balcony
Parking Features Garage - Front Entry
Garage Spaces 1.0
Fence Rear
Utilities Available Cable TV Available, Fiber Optics Available
Amenities Available Bike Trail, Boat Ramp, Boat Dock/Slip, Golf Club, Jog/Walk Path, Picnic Area, Pier/Dock, Pool - Outdoor, Putting Green, Satellite TV, Tennis Courts, Tot Lots/Playground
Water Access Y
Water Access Desc Boat - Powered
View Harbor, River
Roof Type Shingle
Accessibility Level Entry - Main
Porch Balcony
Total Parking Spaces 1
Garage Y
Building
Lot Description Cleared
Story 3+
Sewer Public Septic
Water Public
Architectural Style Colonial
Level or Stories 3+
Additional Building Above Grade, Below Grade
Structure Type 9'+ Ceilings,Dry Wall
New Construction N
Schools
Elementary Schools Belmont
Middle Schools Lynn
High Schools Freedom
School District Prince William County Public Schools
Others
HOA Fee Include Pool(s),All Ground Fee,Common Area Maintenance,Pier/Dock Maintenance,Snow Removal,Cable TV,Management,Reserve Funds,Trash
Senior Community No
Tax ID 8492-43-3592.01
Ownership Condominium
Security Features Fire Detection System,Sprinkler System - Indoor,Smoke Detector
Horse Property N
Special Listing Condition Standard
Read Less
Want to know what your home might be worth? Contact us for a FREE valuation!

Our team is ready to help you sell your home for the highest possible price ASAP

Bought with Elizabeth A Robertson • Long & Foster Real Estate, Inc.
GET MORE INFORMATION





