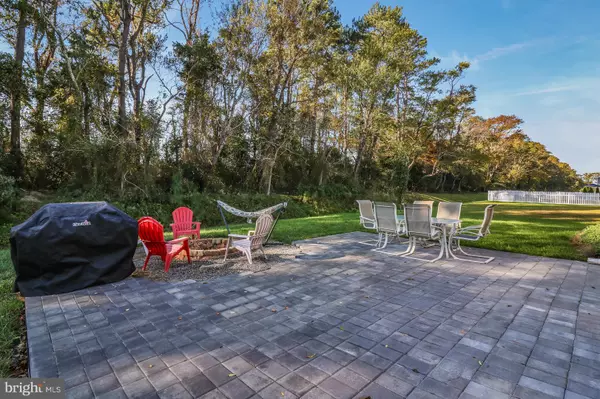$385,000
$395,000
2.5%For more information regarding the value of a property, please contact us for a free consultation.
27354 WALKING RUN Milton, DE 19968
4 Beds
4 Baths
3,200 SqFt
Key Details
Sold Price $385,000
Property Type Single Family Home
Sub Type Detached
Listing Status Sold
Purchase Type For Sale
Square Footage 3,200 sqft
Price per Sqft $120
Subdivision Holland Mills
MLS Listing ID DESU101488
Sold Date 01/08/19
Style Coastal
Bedrooms 4
Full Baths 3
Half Baths 1
HOA Fees $64/ann
HOA Y/N Y
Abv Grd Liv Area 2,800
Originating Board BRIGHT
Year Built 2012
Annual Tax Amount $1,373
Lot Size 10,799 Sqft
Acres 0.25
Property Description
Like new home in the highly desired Holland Mills community. This home has plenty of space for a large family, or the perfect layout for downsizing and room for guests! The first floor includes a large master suite, open concept living, flex room for a den or formal dining, and a powder room. The 2nd level features 3 bedrooms and one full bath with great closet space in all rooms. In the basement you'll find a large finished rec room, a FULL bathroom, an exercise room, and unfinished storage space. The unfinished areas are insulated and the floors have been painted and sealed. Out back you'll find a screened in porch, paver patio, and fire pit backing to a wood line. Community includes a pool and walking trails for a low HOA fee, and conveniently located to in town Milton and route 1. Schedule your showing today! This home has over 3200 sq ft of finished space and the potential for more! All electric home with Delaware Co-op electric!
Location
State DE
County Sussex
Area Broadkill Hundred (31003)
Zoning RES
Rooms
Other Rooms Primary Bedroom
Basement Full, Partially Finished, Sump Pump
Main Level Bedrooms 1
Interior
Interior Features Entry Level Bedroom, Floor Plan - Open, Kitchen - Island, Walk-in Closet(s), Ceiling Fan(s), Dining Area, Recessed Lighting, Wood Floors
Hot Water Electric
Heating Heat Pump - Electric BackUp
Cooling Central A/C
Flooring Hardwood
Equipment Dishwasher, Dryer - Electric, Microwave, Oven/Range - Electric, Refrigerator, Stainless Steel Appliances, Washer
Fireplace N
Appliance Dishwasher, Dryer - Electric, Microwave, Oven/Range - Electric, Refrigerator, Stainless Steel Appliances, Washer
Heat Source Electric
Laundry Basement
Exterior
Parking Features Garage - Front Entry
Garage Spaces 2.0
Amenities Available Pool - Outdoor
Water Access N
Accessibility None
Attached Garage 2
Total Parking Spaces 2
Garage Y
Building
Story 2
Sewer Public Sewer
Water Public
Architectural Style Coastal
Level or Stories 2
Additional Building Above Grade, Below Grade
New Construction N
Schools
Elementary Schools Milton
Middle Schools Mariner
High Schools Cape Henlopen
School District Cape Henlopen
Others
Senior Community No
Tax ID 235-26.00-215.00
Ownership Fee Simple
SqFt Source Estimated
Special Listing Condition Standard
Read Less
Want to know what your home might be worth? Contact us for a FREE valuation!

Our team is ready to help you sell your home for the highest possible price ASAP

Bought with Melissa Rudy • Coldwell Banker Resort Realty - Rehoboth
GET MORE INFORMATION





