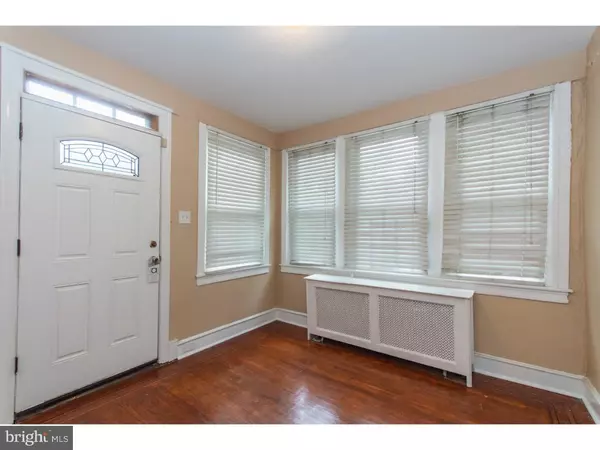$139,900
$149,990
6.7%For more information regarding the value of a property, please contact us for a free consultation.
6526 COBBS CREEK PKWY Philadelphia, PA 19142
3 Beds
2 Baths
1,229 SqFt
Key Details
Sold Price $139,900
Property Type Townhouse
Sub Type Interior Row/Townhouse
Listing Status Sold
Purchase Type For Sale
Square Footage 1,229 sqft
Price per Sqft $113
Subdivision Elmwood Park
MLS Listing ID 1008347830
Sold Date 12/13/18
Style Straight Thru
Bedrooms 3
Full Baths 2
HOA Y/N N
Abv Grd Liv Area 1,229
Originating Board TREND
Year Built 1925
Annual Tax Amount $1,093
Tax Year 2018
Lot Size 1,550 Sqft
Acres 0.04
Lot Dimensions 16X100
Property Description
Move right into this beautifully remodeled home on a picturesque block in Philadelphia's Elmwood neighborhood. This 3 bedroom, 2 bathroom home is on a quiet tree lined street adjacent to Cobbs Creek Park. This home offers all the great features you've been looking for including an open floor plan, finished basement, modern updates and much more. The first floor features an open floor plan with crown molding, high ceilings and original hardwood flooring. The newly refinished hardwood floors flow throughout the entire home. The home begins with a convenient foyer that has oversized windows that allow plenty of natural light to enter the home and provides views of the park, directly across the street. After the foyer, you'll enter the living room, perfect for entertaining guests and spending time with family. Continue to the formal dining room that has more than enough space to host large family dinners and events. The kitchen sits in the rear of the home, and features tile flooring, oak cabinets, black slate appliances, granite countertops and a grey backsplash finishes off the modern style. The oversized cabinets plus the large pantry area offer various options for functionality and great space for storage and organization. The second floor has 3 large bedrooms, each with plenty of closet space, as well as a full bathroom. The bathroom features a tub & shower combination with a beautiful tile surround. Last but not least is the great additional space provided by the finished basement with recessed lighting, carpeted floors, a full bathroom and the laundry room. The bonus space gained in the finished basement can serve endless uses such as a family room, media/entertainment space, office, playroom, guest room, or any other use the new owners may have. From the basement, you are able to access the rear of the home including the driveway that leads to the 1-car garage, which can also be used for additional storage space. This home has it all, great location, thoughtful updates and the space to suit many needs. Only steps from the hiking trails of Cobbs Creek Park which is part of the East Coast Greenway, a 3,000-mile long trail system connecting Maine to Florida, is one of the Sellers' favorite features of the home. Close to public transportation, including the 13 trolley stop which provides a direct route to Center City Philadelphia. If you're looking for a home with the feel of suburbs but the convenience of city living, look no further and check out today!
Location
State PA
County Philadelphia
Area 19142 (19142)
Zoning RM1
Rooms
Other Rooms Living Room, Dining Room, Primary Bedroom, Bedroom 2, Kitchen, Family Room, Bedroom 1, Laundry, Attic
Basement Full, Fully Finished
Interior
Interior Features Skylight(s), Ceiling Fan(s), Kitchen - Eat-In
Hot Water Natural Gas
Heating Gas, Hot Water
Cooling Wall Unit
Flooring Wood, Fully Carpeted
Fireplaces Number 1
Fireplaces Type Non-Functioning
Fireplace Y
Heat Source Natural Gas
Laundry Basement
Exterior
Exterior Feature Deck(s)
Parking Features Other
Garage Spaces 2.0
Utilities Available Cable TV
Water Access N
Roof Type Flat,Shingle
Accessibility None
Porch Deck(s)
Attached Garage 1
Total Parking Spaces 2
Garage Y
Building
Story 2
Foundation Stone
Sewer Public Sewer
Water Public
Architectural Style Straight Thru
Level or Stories 2
Additional Building Above Grade
New Construction N
Schools
School District The School District Of Philadelphia
Others
Senior Community No
Tax ID 403073700
Ownership Fee Simple
SqFt Source Estimated
Security Features Security System
Special Listing Condition Standard
Read Less
Want to know what your home might be worth? Contact us for a FREE valuation!

Our team is ready to help you sell your home for the highest possible price ASAP

Bought with Dawn M Fussell • HomeSmart Realty Advisors
GET MORE INFORMATION





