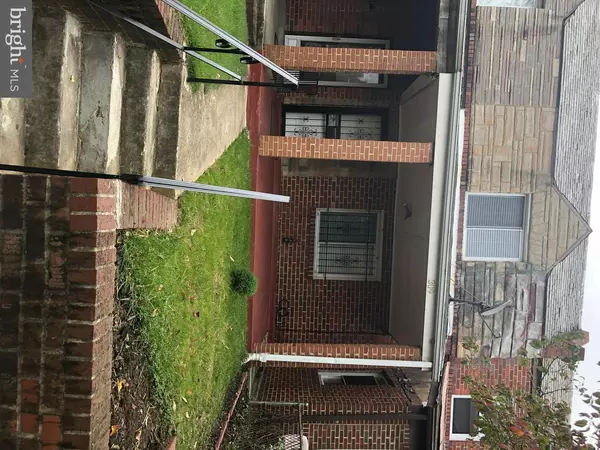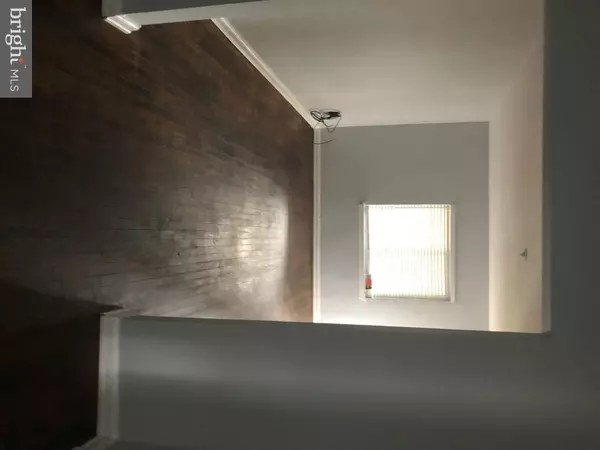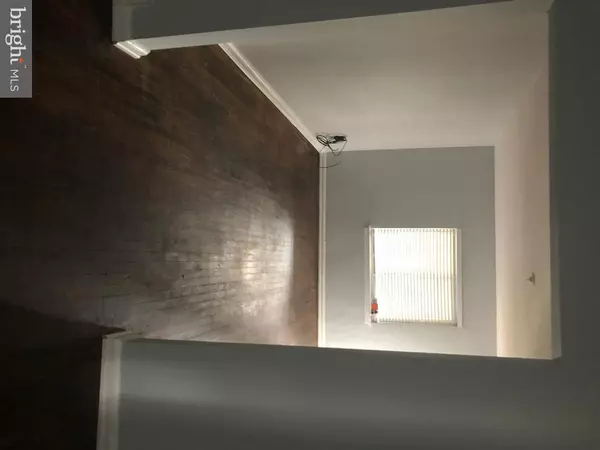$343,000
$359,900
4.7%For more information regarding the value of a property, please contact us for a free consultation.
309 34TH PL NE Washington, DC 20019
3 Beds
2 Baths
960 SqFt
Key Details
Sold Price $343,000
Property Type Townhouse
Sub Type Interior Row/Townhouse
Listing Status Sold
Purchase Type For Sale
Square Footage 960 sqft
Price per Sqft $357
Subdivision Lily Ponds
MLS Listing ID 1009907170
Sold Date 01/10/19
Style Colonial
Bedrooms 3
Full Baths 2
HOA Y/N N
Abv Grd Liv Area 960
Originating Board MRIS
Year Built 1939
Annual Tax Amount $1,862
Tax Year 2018
Lot Size 1,488 Sqft
Acres 0.03
Property Description
HUGE PLRICE REDUCTION MOTIVATED SELLER, OPPORTUNITY TO PURCHASE 3 LEVEL COLONIAL FULLY FINISHED BASEMENT, FRESHLY PAINTED, AND READY TO GO AND LOCATED IN GREAT COMMUNITY.AT RIVER TERRACE NEAR A GOLF COURSE ,METRO. ENCLOSED PORCH FOR PRIVACY. LOTS OF POTENTIAL. SELL AS-IS. PARKING IN REAR.
Location
State DC
County Washington
Zoning R
Rooms
Basement Outside Entrance, Rear Entrance, Front Entrance, Fully Finished, Heated
Interior
Interior Features Combination Dining/Living, Window Treatments, Floor Plan - Traditional
Hot Water Natural Gas
Heating Forced Air
Cooling Central A/C
Equipment Washer/Dryer Hookups Only, Disposal, Dryer, Exhaust Fan, Oven/Range - Gas, Refrigerator, Washer
Fireplace N
Appliance Washer/Dryer Hookups Only, Disposal, Dryer, Exhaust Fan, Oven/Range - Gas, Refrigerator, Washer
Heat Source Natural Gas
Exterior
Water Access N
Accessibility None
Garage N
Building
Story 3+
Sewer Public Septic, Public Sewer
Water Public
Architectural Style Colonial
Level or Stories 3+
Additional Building Above Grade
New Construction N
Schools
School District District Of Columbia Public Schools
Others
Senior Community No
Tax ID 5018//0115
Ownership Fee Simple
SqFt Source Estimated
Special Listing Condition Standard
Read Less
Want to know what your home might be worth? Contact us for a FREE valuation!

Our team is ready to help you sell your home for the highest possible price ASAP

Bought with Thu T Huynh • Samson Properties
GET MORE INFORMATION





