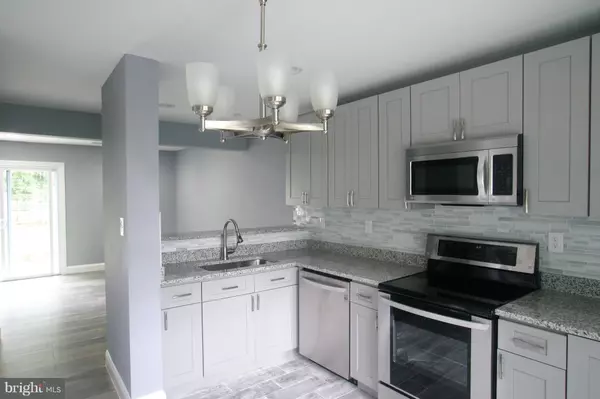$204,000
$210,000
2.9%For more information regarding the value of a property, please contact us for a free consultation.
2070 TANGLEWOOD DR Waldorf, MD 20601
3 Beds
2 Baths
1,200 SqFt
Key Details
Sold Price $204,000
Property Type Townhouse
Sub Type Interior Row/Townhouse
Listing Status Sold
Purchase Type For Sale
Square Footage 1,200 sqft
Price per Sqft $170
Subdivision Tanglewood Townhomes Sub
MLS Listing ID 1009941748
Sold Date 01/18/19
Style Traditional
Bedrooms 3
Full Baths 1
Half Baths 1
HOA Fees $37/qua
HOA Y/N Y
Abv Grd Liv Area 1,200
Originating Board MRIS
Year Built 1988
Annual Tax Amount $1,906
Tax Year 2018
Lot Size 2,100 Sqft
Acres 0.05
Property Description
Updated and move in ready awaiting your personal touches. The best place to start your journey of home ownership! 3 bedroom 1.5 bathrooms. 2 level townhouse in rapidly growing Waldorf. New floors throughout, Kitchen w/ Granite, LG Stainless Steel Appliance Package, Slow close cabinet doors. Updated Bathrooms, New Windows throughout and much more. Offering 1 yr Home Warranty. MUST SEE!
Location
State MD
County Charles
Zoning RH
Rooms
Other Rooms Living Room, Dining Room, Bedroom 2, Bedroom 3, Kitchen, Bedroom 1
Interior
Interior Features Attic, Combination Dining/Living, Entry Level Bedroom, Upgraded Countertops, Floor Plan - Traditional
Hot Water Natural Gas
Heating Heat Pump(s), Central
Cooling Heat Pump(s), Central A/C
Equipment Dishwasher, Disposal, Refrigerator, Stove, Washer, Dryer - Front Loading
Fireplace N
Appliance Dishwasher, Disposal, Refrigerator, Stove, Washer, Dryer - Front Loading
Heat Source Natural Gas
Exterior
Parking On Site 2
Fence Rear
Water Access N
Roof Type Asphalt
Street Surface Paved
Accessibility None
Road Frontage Public
Garage N
Building
Lot Description Backs - Open Common Area, Cul-de-sac
Story 2
Foundation Slab
Sewer Public Sewer
Water Public
Architectural Style Traditional
Level or Stories 2
Additional Building Above Grade
Structure Type Dry Wall
New Construction N
Schools
Middle Schools Mattawoman
High Schools Thomas Stone
School District Charles County Public Schools
Others
Senior Community No
Tax ID 0906162347
Ownership Fee Simple
SqFt Source Estimated
Special Listing Condition Standard
Read Less
Want to know what your home might be worth? Contact us for a FREE valuation!

Our team is ready to help you sell your home for the highest possible price ASAP

Bought with Jerrise Spencer • Keller Williams Preferred Properties
GET MORE INFORMATION





