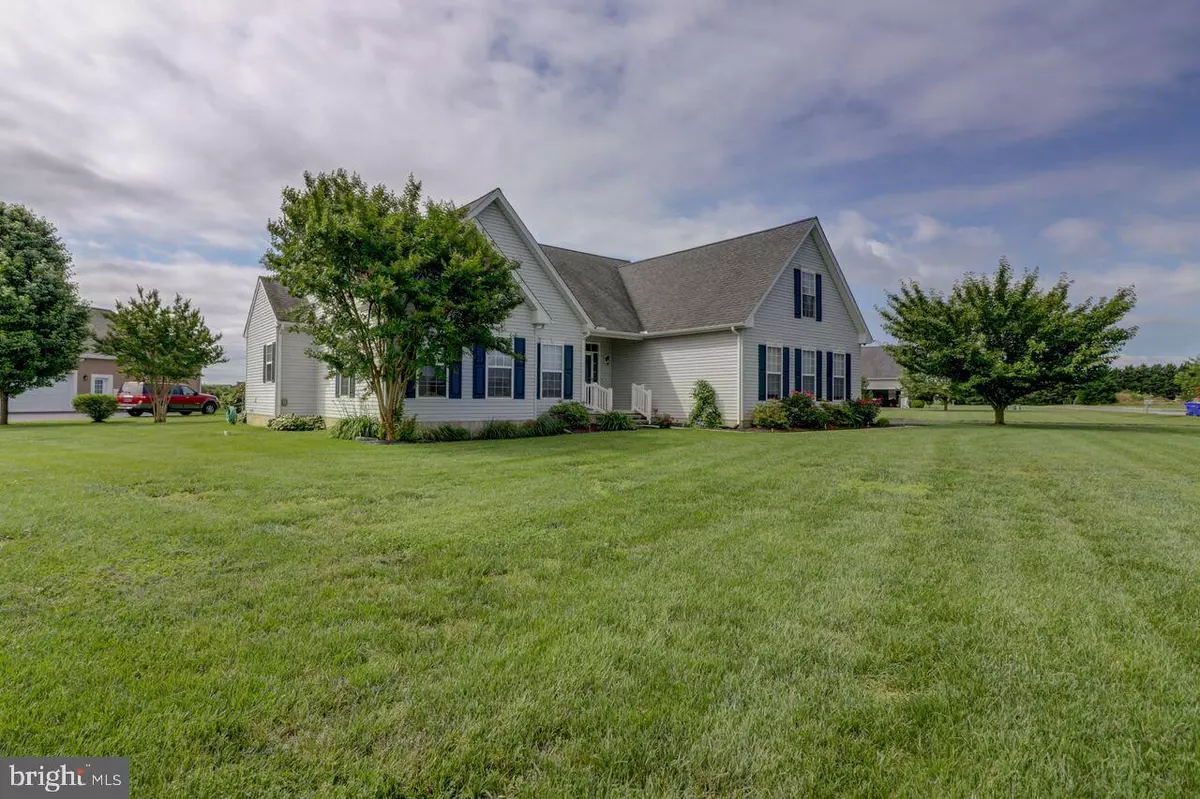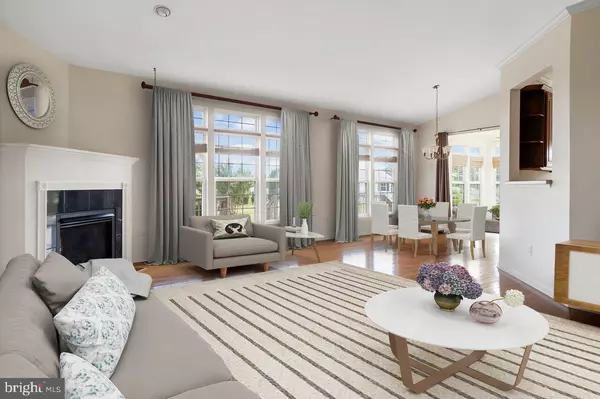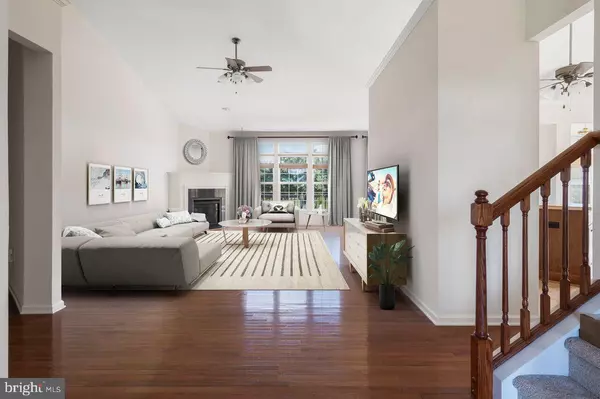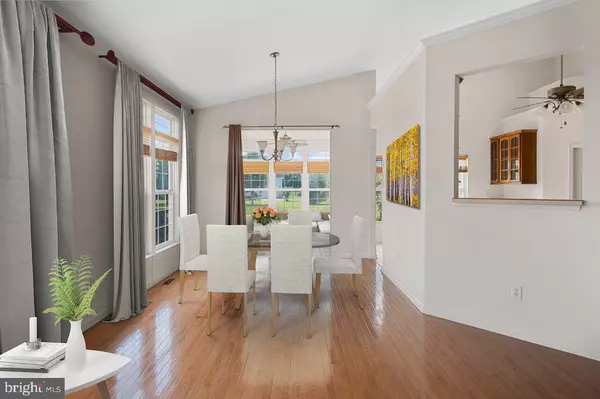$343,000
$343,000
For more information regarding the value of a property, please contact us for a free consultation.
15070 OYSTER SHELL DR Milton, DE 19968
4 Beds
3 Baths
2,700 SqFt
Key Details
Sold Price $343,000
Property Type Single Family Home
Sub Type Detached
Listing Status Sold
Purchase Type For Sale
Square Footage 2,700 sqft
Price per Sqft $127
Subdivision Oyster Rock
MLS Listing ID 1001794796
Sold Date 01/22/19
Style Coastal
Bedrooms 4
Full Baths 3
HOA Fees $50/ann
HOA Y/N Y
Abv Grd Liv Area 2,700
Originating Board BRIGHT
Year Built 2007
Annual Tax Amount $1,766
Tax Year 2017
Lot Size 0.925 Acres
Acres 0.73
Property Description
This 4 bedroom/3 bath large coastal contemporary in the beautiful community of Oyster Rock is just minutes from beaches, shopping, and premier boating and kayaking on the Broadkill. Upgrades include a new $18,000 septic, new gas furnace, new hot water heater, new carpeting and all located on a 3/4 acre lot. A sunroom, outside shower, and large shed all add to this home's appeal. Currently priced below market value this home is also offering a $6,000 to use as a decorating allowance or to assist with closing. Put this on your home tour today.
Location
State DE
County Sussex
Area Broadkill Hundred (31003)
Zoning A
Rooms
Main Level Bedrooms 3
Interior
Interior Features Carpet, Ceiling Fan(s), Entry Level Bedroom, Family Room Off Kitchen, Floor Plan - Open, Primary Bath(s), Stall Shower, Walk-in Closet(s), Window Treatments, Wood Floors
Hot Water Propane
Heating Gas
Cooling Central A/C
Flooring Hardwood, Tile/Brick, Partially Carpeted
Fireplaces Number 1
Fireplaces Type Fireplace - Glass Doors, Gas/Propane
Equipment Built-In Microwave, Built-In Range, Dishwasher, Dryer - Electric, Exhaust Fan, Microwave, Oven - Self Cleaning, Oven/Range - Electric, Refrigerator, Washer, Water Heater
Fireplace Y
Window Features Insulated
Appliance Built-In Microwave, Built-In Range, Dishwasher, Dryer - Electric, Exhaust Fan, Microwave, Oven - Self Cleaning, Oven/Range - Electric, Refrigerator, Washer, Water Heater
Heat Source Bottled Gas/Propane
Laundry Main Floor
Exterior
Exterior Feature Deck(s)
Parking Features Garage - Side Entry
Garage Spaces 2.0
Water Access N
Roof Type Architectural Shingle
Accessibility None
Porch Deck(s)
Attached Garage 2
Total Parking Spaces 2
Garage Y
Building
Lot Description Cleared, Landscaping
Story 2
Foundation Crawl Space
Sewer Low Pressure Pipe (LPP)
Water Public
Architectural Style Coastal
Level or Stories 2
Additional Building Above Grade, Below Grade
Structure Type Dry Wall
New Construction N
Schools
Elementary Schools Milton
Middle Schools Mariner
High Schools Cape Henlopen
School District Cape Henlopen
Others
Senior Community No
Tax ID 2-35-16.00-106.00
Ownership Fee Simple
SqFt Source Estimated
Security Features Carbon Monoxide Detector(s)
Acceptable Financing Cash, Conventional, FHA, VA
Horse Property N
Listing Terms Cash, Conventional, FHA, VA
Financing Cash,Conventional,FHA,VA
Special Listing Condition Standard
Read Less
Want to know what your home might be worth? Contact us for a FREE valuation!

Our team is ready to help you sell your home for the highest possible price ASAP

Bought with Joyce Kendall • Coldwell Banker Resort Realty - Rehoboth
GET MORE INFORMATION





