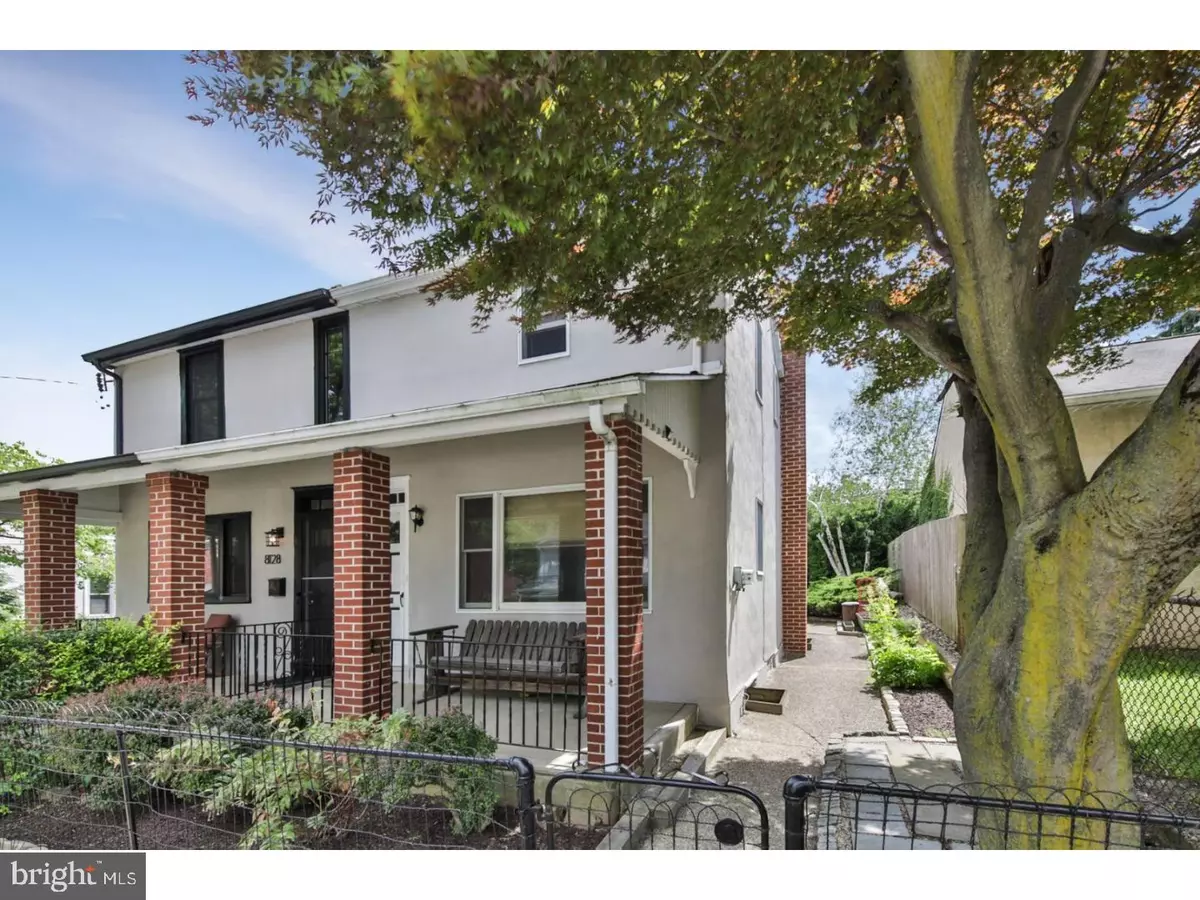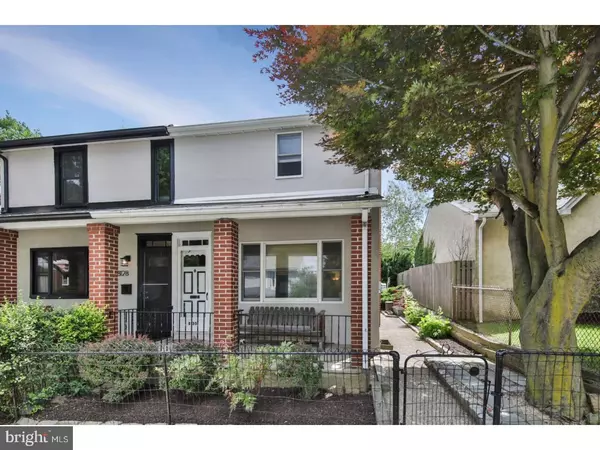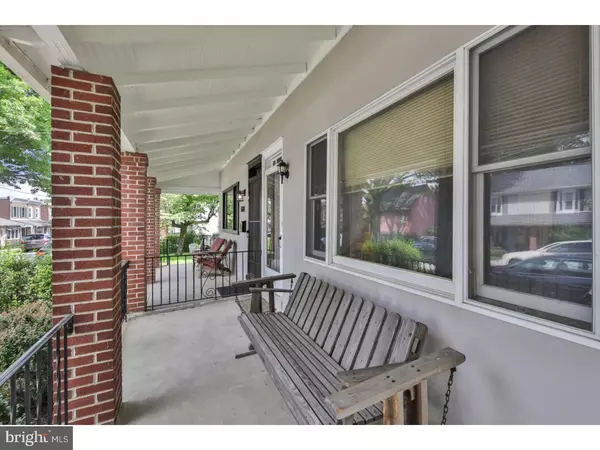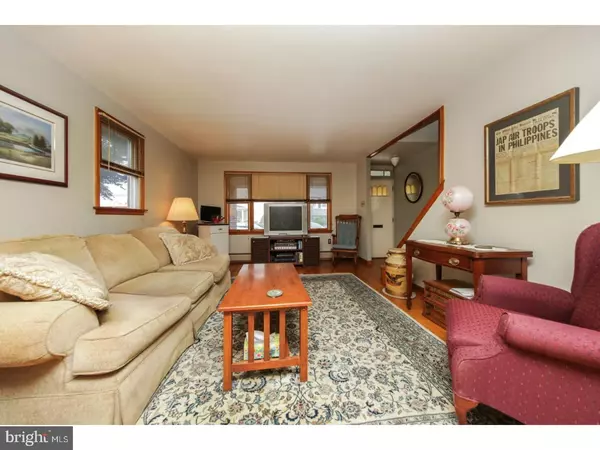$290,000
$290,000
For more information regarding the value of a property, please contact us for a free consultation.
8130 DEVON ST Philadelphia, PA 19118
2 Beds
1 Bath
1,040 SqFt
Key Details
Sold Price $290,000
Property Type Single Family Home
Sub Type Twin/Semi-Detached
Listing Status Sold
Purchase Type For Sale
Square Footage 1,040 sqft
Price per Sqft $278
Subdivision Chestnut Hill
MLS Listing ID 1001805390
Sold Date 01/23/19
Style Traditional,Straight Thru
Bedrooms 2
Full Baths 1
HOA Y/N N
Abv Grd Liv Area 1,040
Originating Board TREND
Year Built 1925
Annual Tax Amount $3,763
Tax Year 2018
Lot Size 2,820 Sqft
Acres 0.06
Lot Dimensions 24X120
Property Description
Chestnut Hill twin, with all the necessities. Well-maintained and clean as a whistle, this affordable two bedroom, one bath house sits on a quiet street in the heart of the neighborhood. Just a block away from dining and shopping, your car won't leave the driveway all weekend long. Yes, the house has off street parking in the back and a beautiful level garden. From Devon Street, approach the house from the sidewalk onto a covered porch that's made for enjoying your morning coffee. Enter into the spacious living room with big windows and solid hardwood floors. The eat-in kitchen has gas cooking, corner sink, dishwasher, door to the backyard patio and happy views. Upstairs are two substantial bedrooms, with good-sized closets, and the bathroom with tub/shower combination. Move right in to this well-functioning house, or take it to the next level with your imagination! You won't get more for your money in Chestnut Hill. 2019 property market value is 360,500.
Location
State PA
County Philadelphia
Area 19118 (19118)
Zoning RSA3
Rooms
Other Rooms Living Room, Dining Room, Primary Bedroom, Kitchen, Bedroom 1
Basement Full, Unfinished
Interior
Interior Features Kitchen - Eat-In
Hot Water Natural Gas
Heating Gas, Hot Water, Baseboard
Cooling Wall Unit
Fireplace N
Heat Source Natural Gas
Laundry Basement
Exterior
Exterior Feature Patio(s), Porch(es)
Fence Other
Water Access N
Roof Type Flat,Pitched
Accessibility None
Porch Patio(s), Porch(es)
Garage N
Building
Lot Description Level, Rear Yard
Story 2
Foundation Stone
Sewer Public Sewer
Water Public
Architectural Style Traditional, Straight Thru
Level or Stories 2
Additional Building Above Grade
New Construction N
Schools
School District The School District Of Philadelphia
Others
Senior Community No
Tax ID 091180300
Ownership Fee Simple
SqFt Source Assessor
Acceptable Financing Conventional, VA, FHA 203(b)
Listing Terms Conventional, VA, FHA 203(b)
Financing Conventional,VA,FHA 203(b)
Special Listing Condition Standard
Read Less
Want to know what your home might be worth? Contact us for a FREE valuation!

Our team is ready to help you sell your home for the highest possible price ASAP

Bought with Janice Manzi • Elfant Wissahickon-Chestnut Hill
GET MORE INFORMATION





