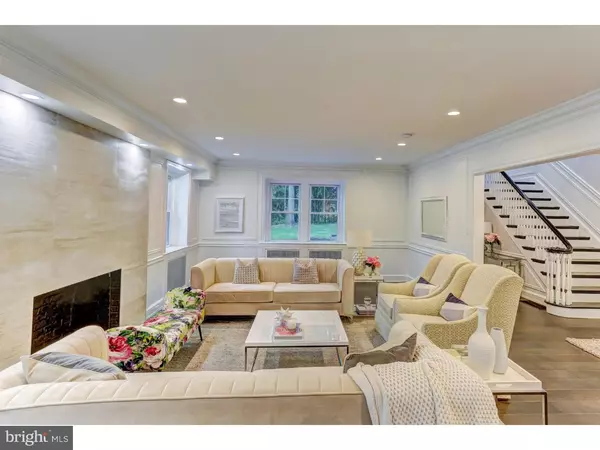$1,070,000
$1,149,000
6.9%For more information regarding the value of a property, please contact us for a free consultation.
431 MONTGOMERY AVE Merion Station, PA 19066
6 Beds
7 Baths
5,849 SqFt
Key Details
Sold Price $1,070,000
Property Type Single Family Home
Sub Type Detached
Listing Status Sold
Purchase Type For Sale
Square Footage 5,849 sqft
Price per Sqft $182
Subdivision Merion Station
MLS Listing ID 1009401460
Sold Date 01/31/19
Style Colonial,Traditional
Bedrooms 6
Full Baths 5
Half Baths 2
HOA Y/N N
Abv Grd Liv Area 5,849
Originating Board TREND
Year Built 1938
Annual Tax Amount $16,954
Tax Year 2018
Lot Size 0.583 Acres
Acres 0.58
Lot Dimensions 143
Property Description
Stately 1930's Stone Manor Home prominently set back w/Gated Entrance & Estate Fencing in the WALKABLE Community of Merion Station! Better than NEW CONSTRUCTION, this Magnificent Property has just undergone a Complete Renovation & Restoration w/collaboration between Artisan Builder & Designers to seamlessly blend the Character & Details of a By-Gone-Era & all the Modern Amenities of Custom New Construction. Straight out of Architectural Digest, this 6 BR 5 Full Bath & 2 Half Bath home offers a Gracious Entrance foyer w/Beautiful turned staircase, Grand LR w/Dark wide-plank flooring, picture & art mouldings, wide baseboards & Stone tiled wood burning FP open to Banquet Sized Formal Dining Room w/ Capacity for Grand Scale Entertaining & Huge Family Dinners, Incredible ONCE IN A LIFETIME CHEF'S DREAM KITCHEN w/ Slab Carrarra Marble Quartz Countertops, Subway Tiled Backsplash, Huge Entertaining Island w/ Seating, Furniture Quality White Maple Cabinetry, Radiant Heated Floors & Restaurant Quality Professional appliances including: Oversized Sub Zero Refrigerator/Freezer + Thermador Professional Appliances including 2 Separate Ranges (6 burner w/griddle + 4 burner), 4 Ovens, 2 Convection Microwaves, 3 Dishwashers + 3 Sinks - AMAZING!! There are doors from the kitchen leading to the lush rear yard(perfect for outdoor entertaining)... The 1st floor also offers a Sun-Drenched Family Room w/ Floor to Ceiling natural Stone gas fireplace Flanked by wall of built-in cabinetry & bookshelves & 2 sets of French doors allowing for easy flow to the yard + 2 half baths. The 2nd Floor offers a HUGE Luxurious Master Suite w/Spa-Like Marble Bath w/Deep Soaking Tub, 2 Person Carrara Marble Frameless Glass Shower w/ 5 Shower Heads, Bench & niche, His & Her sinks, Private water room, Outfitted Walk-In Closet & Full Laundry Room! 2 additional En Suite bedrooms w/ New Marble baths complete the 2nd floor. The 3rd Floor offers FULL In-Law or Guest Suite w/Wet Bar & Refrigerator (PERFECT for extended stays, Au-Pair or Family from out of town)+ 2 additional bedrooms & 2 baths & hook-up for full laundry. Additional Features include: Full Stone Exterior Facade, Slate Roof, Multi-zoned HVAC, New 200 Amp Electric, Estate Fencing, NEW: Kitchen, Bathrooms, Solid Doors, Wide Plank Flooring, 100+ LED Recessed Lights, Incredible Designer Lighting Fixtures Throughout, Full Basement & recently Sodded yard. Super Convenient Location, LM Schools, WALK TO HOUSES OF WORSHIP & TRAIN. Don't Wait!!
Location
State PA
County Montgomery
Area Lower Merion Twp (10640)
Zoning R2
Rooms
Other Rooms Living Room, Dining Room, Primary Bedroom, Bedroom 2, Bedroom 3, Kitchen, Family Room, Bedroom 1, In-Law/auPair/Suite, Laundry, Other
Basement Full, Unfinished
Interior
Interior Features Primary Bath(s), Kitchen - Island, Butlers Pantry, WhirlPool/HotTub, Wet/Dry Bar, Stall Shower, Breakfast Area
Hot Water Natural Gas
Heating Hot Water, Radiator, Zoned, Energy Star Heating System, Programmable Thermostat
Cooling Central A/C
Flooring Wood, Tile/Brick, Stone, Marble
Fireplaces Number 2
Fireplaces Type Stone, Gas/Propane
Equipment Cooktop, Built-In Range, Oven - Wall, Oven - Double, Oven - Self Cleaning, Commercial Range, Dishwasher, Refrigerator, Disposal, Energy Efficient Appliances, Built-In Microwave
Fireplace Y
Window Features Bay/Bow,Energy Efficient,Replacement
Appliance Cooktop, Built-In Range, Oven - Wall, Oven - Double, Oven - Self Cleaning, Commercial Range, Dishwasher, Refrigerator, Disposal, Energy Efficient Appliances, Built-In Microwave
Heat Source Natural Gas
Laundry Upper Floor
Exterior
Exterior Feature Patio(s)
Garage Spaces 3.0
Fence Other
Utilities Available Cable TV
Water Access N
Roof Type Slate
Accessibility None
Porch Patio(s)
Total Parking Spaces 3
Garage N
Building
Lot Description Level, Front Yard, Rear Yard, SideYard(s)
Story 3+
Foundation Stone
Sewer Public Sewer
Water Public
Architectural Style Colonial, Traditional
Level or Stories 3+
Additional Building Above Grade
Structure Type Cathedral Ceilings,9'+ Ceilings
New Construction N
Schools
High Schools Lower Merion
School District Lower Merion
Others
Senior Community No
Tax ID 40-00-39532-001
Ownership Fee Simple
SqFt Source Estimated
Security Features Security System
Acceptable Financing Conventional
Listing Terms Conventional
Financing Conventional
Special Listing Condition Standard
Read Less
Want to know what your home might be worth? Contact us for a FREE valuation!

Our team is ready to help you sell your home for the highest possible price ASAP

Bought with Jordan B Wiener • RE/MAX Executive Realty
GET MORE INFORMATION





