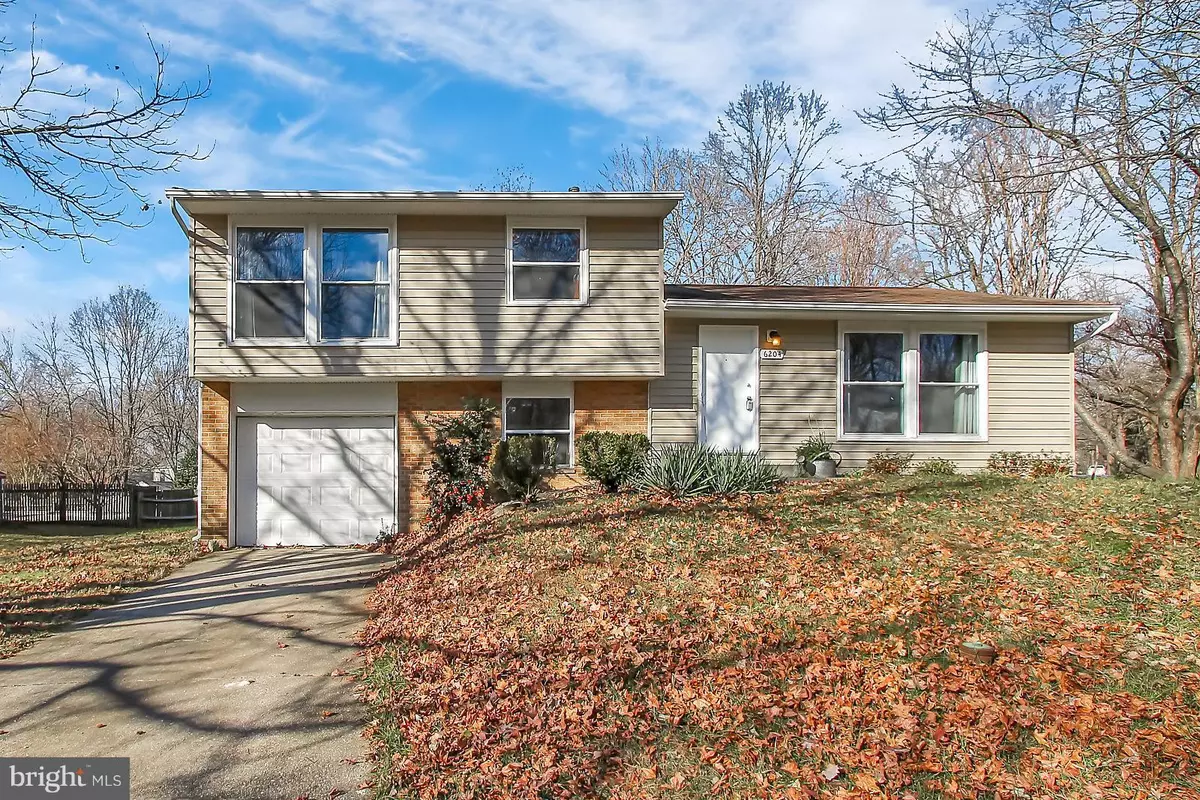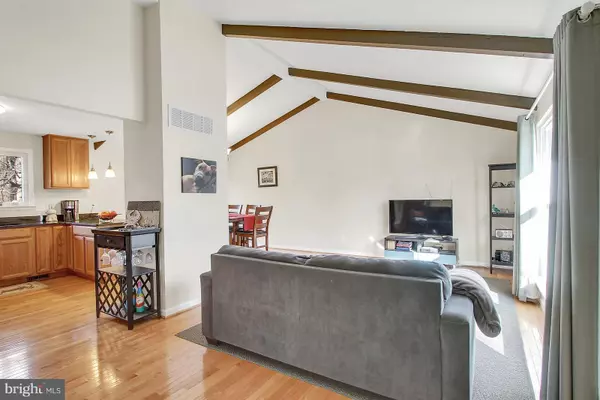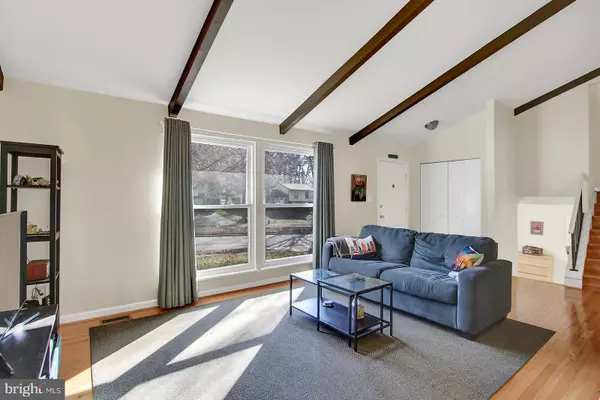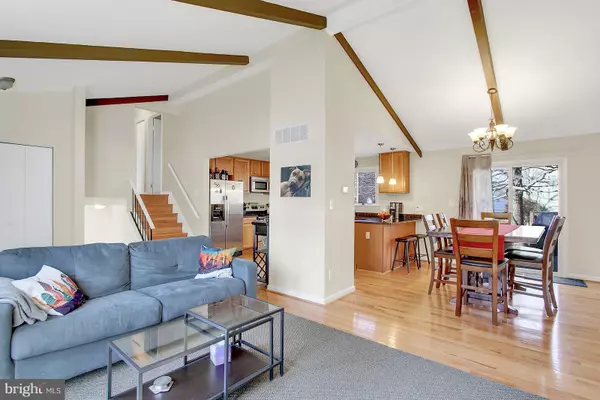$350,000
$350,000
For more information regarding the value of a property, please contact us for a free consultation.
6204 STEVENS FOREST RD Columbia, MD 21045
3 Beds
2 Baths
1,790 SqFt
Key Details
Sold Price $350,000
Property Type Condo
Sub Type Condo/Co-op
Listing Status Sold
Purchase Type For Sale
Square Footage 1,790 sqft
Price per Sqft $195
Subdivision Stevens Forest
MLS Listing ID MDHW137548
Sold Date 01/31/19
Style Split Level
Bedrooms 3
Full Baths 2
Condo Fees $85/mo
HOA Y/N N
Abv Grd Liv Area 1,548
Originating Board BRIGHT
Year Built 1971
Annual Tax Amount $5,050
Tax Year 2019
Lot Size 0.293 Acres
Acres 0.29
Property Description
Come into this inviting, updated home on a corner lot and enjoy all it has to offer! Exposed beams in the main level ceiling set a gorgeous view for relaxing and entertaining. Dinning area features a sliding door with direct access to your rear deck overlooking a private, totally fenced in yard. Large kitchen includes SS appliances, breakfast nook, and new kitchen cabinets with granite counters! The 3 bedrooms upstairs are spacious with the MBR having an attached bath and ceiling fan. Lower level has a walkout to the flat backyard and access to an attached garage. Other recent updates include new vinyl siding and gutters and remodeled baths with custom tile work and more. You can move right in! Home warranty included for added peace of mind. See this home today before it is gone!
Location
State MD
County Howard
Zoning NT
Rooms
Other Rooms Living Room, Dining Room, Primary Bedroom, Bedroom 2, Bedroom 3, Kitchen, Den, Basement, Primary Bathroom
Basement Interior Access
Interior
Interior Features Ceiling Fan(s), Carpet, Dining Area, Floor Plan - Open, Wood Floors, Breakfast Area, Exposed Beams
Hot Water Natural Gas
Heating Forced Air
Cooling Central A/C
Flooring Carpet, Hardwood
Equipment Built-In Microwave, Disposal, Dishwasher, Icemaker, Refrigerator, Oven/Range - Electric
Fireplace N
Appliance Built-In Microwave, Disposal, Dishwasher, Icemaker, Refrigerator, Oven/Range - Electric
Heat Source Natural Gas
Exterior
Exterior Feature Deck(s), Patio(s)
Parking Features Additional Storage Area, Garage - Front Entry
Garage Spaces 1.0
Amenities Available Pool - Outdoor, Jog/Walk Path, Exercise Room, Golf Course
Water Access N
Roof Type Composite
Accessibility Level Entry - Main
Porch Deck(s), Patio(s)
Attached Garage 1
Total Parking Spaces 1
Garage Y
Building
Story 3+
Sewer Public Sewer
Water Public
Architectural Style Split Level
Level or Stories 3+
Additional Building Above Grade, Below Grade
Structure Type Beamed Ceilings
New Construction N
Schools
Elementary Schools Stevens Forest
Middle Schools Oakland Mills
High Schools Oakland Mills
School District Howard County Public School System
Others
HOA Fee Include Pool(s),Recreation Facility
Senior Community No
Tax ID 1416128899
Ownership Fee Simple
SqFt Source Estimated
Special Listing Condition Standard
Read Less
Want to know what your home might be worth? Contact us for a FREE valuation!

Our team is ready to help you sell your home for the highest possible price ASAP

Bought with Matthew D Rhine • Keller Williams Legacy
GET MORE INFORMATION





