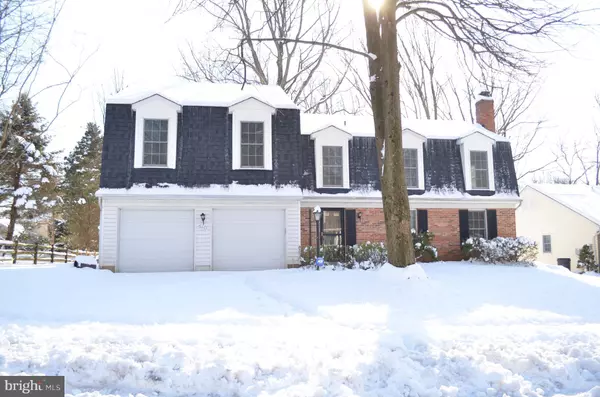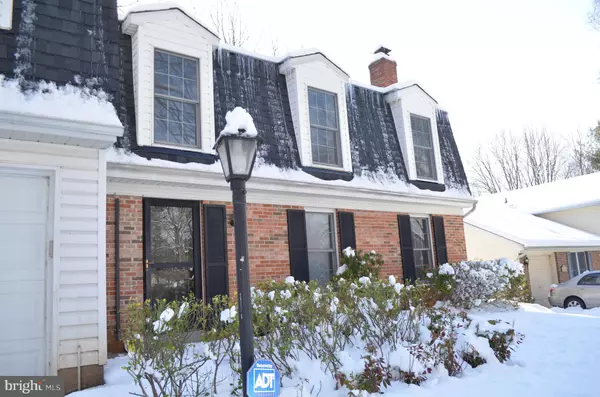$355,527
$355,000
0.1%For more information regarding the value of a property, please contact us for a free consultation.
9457 VOLLMERHAUSEN DR Columbia, MD 21046
4 Beds
4 Baths
2,121 SqFt
Key Details
Sold Price $355,527
Property Type Single Family Home
Sub Type Detached
Listing Status Sold
Purchase Type For Sale
Square Footage 2,121 sqft
Price per Sqft $167
Subdivision Village Of Kings Contrivance
MLS Listing ID MDHW209536
Sold Date 02/01/19
Style Colonial
Bedrooms 4
Full Baths 3
Half Baths 1
HOA Y/N N
Abv Grd Liv Area 2,121
Originating Board BRIGHT
Year Built 1980
Annual Tax Amount $5,728
Tax Year 2019
Lot Size 9,800 Sqft
Acres 0.22
Property Description
While this home needs a good amount of TLC, the floorplan, lot and location are wonderful! Use your vision to create your dream kitchen, imagine the rear sunroom with tile floors and gorgeous windows with double sliders to your fenced rear yard * Convenient main level sitting room off the kitchen, office and laundry in addition to the large living and dining rooms * Upper level boasts four spacious bedrooms including two en suites, plus an additional hall bath * Master bedroom is simply massive!! The fenced rear yard is perfect for entertaining or simply relaxing with friends or family * 2 car attached garage * With your personal design, this home will certainly WOW! NEW ROOF & WATER HEATER IN 2018 * Seller can make no repairs
Location
State MD
County Howard
Zoning NT
Rooms
Other Rooms Living Room, Dining Room, Primary Bedroom, Bedroom 2, Bedroom 3, Bedroom 4, Kitchen, Family Room, Foyer, Sun/Florida Room, Laundry, Office, Bathroom 2, Bathroom 3, Primary Bathroom
Interior
Interior Features Breakfast Area, Carpet, Ceiling Fan(s), Dining Area, Kitchen - Eat-In, Kitchen - Island, Primary Bath(s), Walk-in Closet(s), Wood Floors, Attic, Family Room Off Kitchen, Floor Plan - Open, Formal/Separate Dining Room, Other
Hot Water Electric
Heating Heat Pump(s)
Cooling Central A/C, Ceiling Fan(s), Heat Pump(s)
Flooring Ceramic Tile, Carpet, Hardwood
Fireplaces Number 1
Fireplaces Type Brick, Wood
Furnishings No
Fireplace Y
Window Features Double Pane
Heat Source Natural Gas Available, Electric
Laundry Main Floor
Exterior
Exterior Feature Patio(s)
Parking Features Garage - Front Entry, Inside Access
Garage Spaces 6.0
Fence Wood
Utilities Available Under Ground
Amenities Available Basketball Courts, Bike Trail, Common Grounds, Community Center, Fitness Center, Golf Course, Golf Course Membership Available, Jog/Walk Path, Picnic Area, Pool - Indoor, Pool - Outdoor, Pool Mem Avail, Recreational Center, Swimming Pool, Tennis Courts, Tot Lots/Playground, Other
Water Access N
Roof Type Architectural Shingle
Accessibility Other
Porch Patio(s)
Attached Garage 2
Total Parking Spaces 6
Garage Y
Building
Lot Description Level
Story 2
Sewer Public Sewer
Water Public
Architectural Style Colonial
Level or Stories 2
Additional Building Above Grade, Below Grade
Structure Type Dry Wall
New Construction N
Schools
Elementary Schools Bollman Bridge
Middle Schools Patuxent Valley
High Schools Hammond
School District Howard County Public School System
Others
HOA Fee Include Common Area Maintenance,Management,Pool(s),Recreation Facility
Senior Community No
Tax ID 1416152323
Ownership Fee Simple
SqFt Source Estimated
Horse Property N
Special Listing Condition Standard
Read Less
Want to know what your home might be worth? Contact us for a FREE valuation!

Our team is ready to help you sell your home for the highest possible price ASAP

Bought with Robert L Parker • Maryland Real Estate Network
GET MORE INFORMATION





