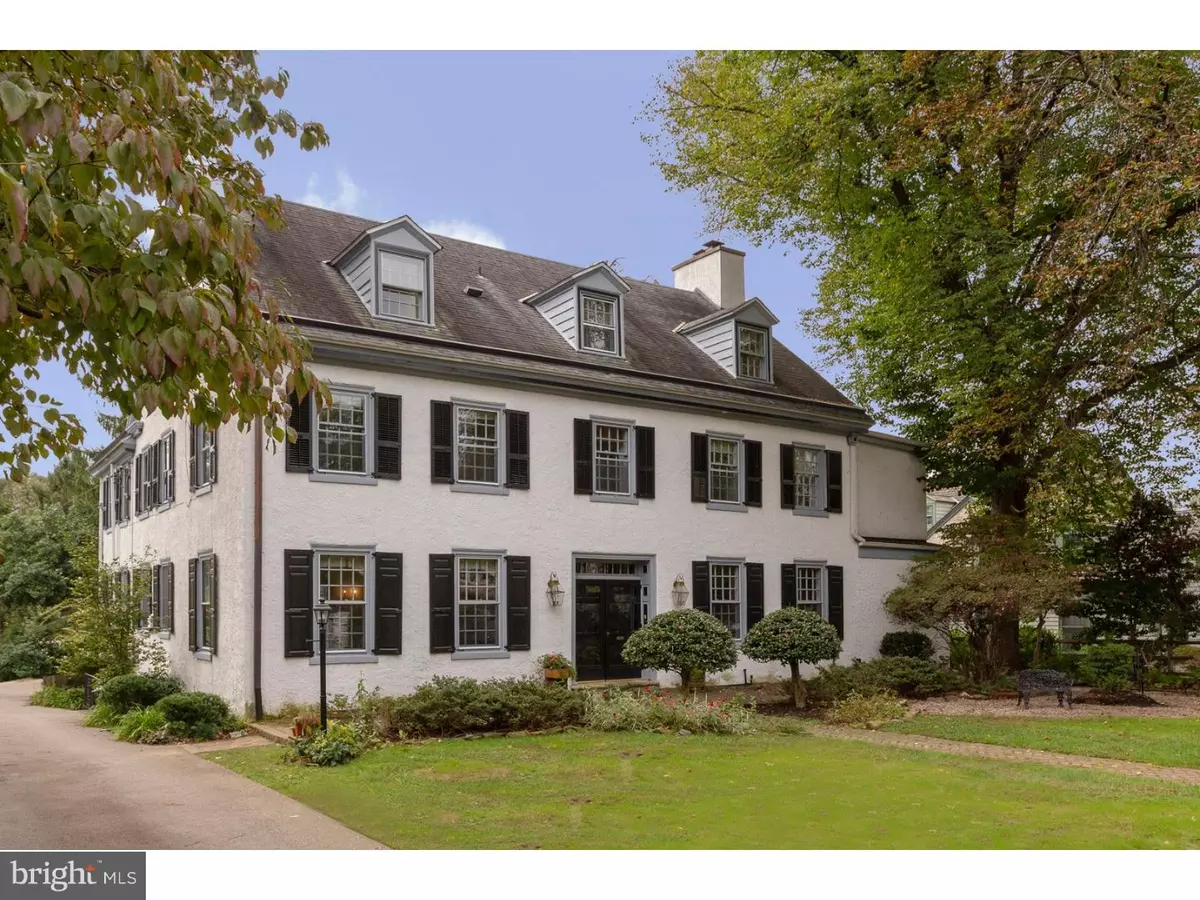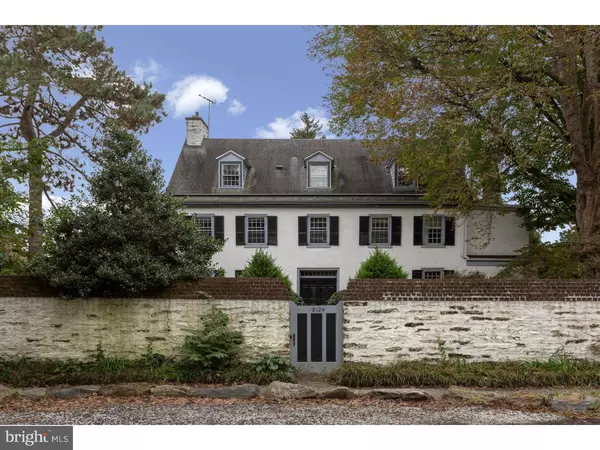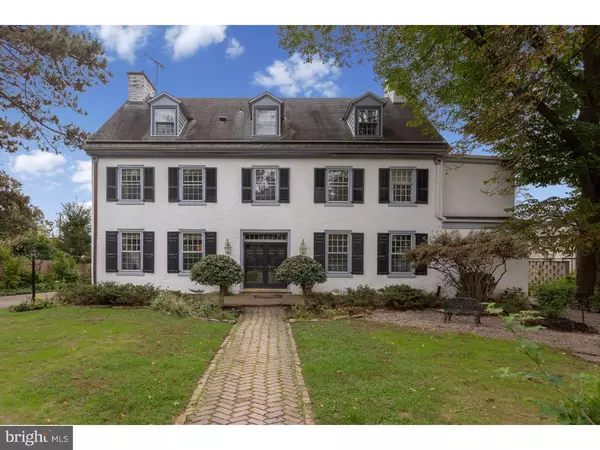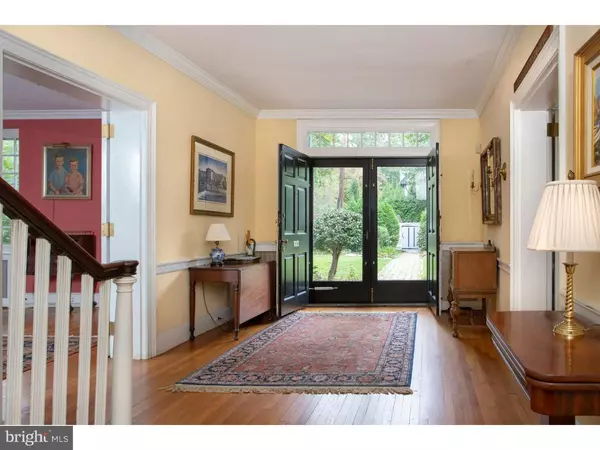$1,200,000
$1,195,000
0.4%For more information regarding the value of a property, please contact us for a free consultation.
8124 SAINT MARTINS LN Philadelphia, PA 19118
7 Beds
6 Baths
6,144 SqFt
Key Details
Sold Price $1,200,000
Property Type Single Family Home
Sub Type Detached
Listing Status Sold
Purchase Type For Sale
Square Footage 6,144 sqft
Price per Sqft $195
Subdivision Chestnut Hill
MLS Listing ID 1009939350
Sold Date 01/31/19
Style Colonial
Bedrooms 7
Full Baths 5
Half Baths 1
HOA Y/N N
Abv Grd Liv Area 6,144
Originating Board TREND
Year Built 1910
Annual Tax Amount $13,519
Tax Year 2018
Lot Size 0.551 Acres
Acres 0.55
Lot Dimensions 100X240
Property Description
We are excited to offer a favorite Chestnut Hill home in the coveted St. Martins neighborhood. The first floor features a brightly lit, gracious floor plan with coveted architectural details and moldings. Large, gracious center hall with handsome staircase, formal living room dining room with fireplaces, and sunny den with Mercer tile and adjoining plant room. Large kitchen/family room with fireplace is bound to be the center of activity. Fabulous great room opens onto flagstone terrace. Upstairs, master suite with generous walk in closets, and two floors of family bedrooms, baths, offices and comfortable living spaces. Lovely grounds with mature plantings this property and location offers privacy and close proximity to everything Chestnut Hill has to offer. Walk, bike or hike to shops, restaurants, schools, sporting facilities and the Wissahickon trails.
Location
State PA
County Philadelphia
Area 19118 (19118)
Zoning RSD1
Rooms
Other Rooms Living Room, Dining Room, Primary Bedroom, Bedroom 2, Bedroom 3, Kitchen, Family Room, Bedroom 1, Other
Basement Full, Unfinished, Outside Entrance
Interior
Interior Features Primary Bath(s), Exposed Beams, Wet/Dry Bar, Kitchen - Eat-In
Hot Water Natural Gas
Heating Hot Water
Cooling Central A/C
Flooring Wood, Fully Carpeted, Tile/Brick
Fireplaces Type Brick, Stone
Equipment Built-In Range, Oven - Wall, Oven - Double, Dishwasher
Fireplace N
Appliance Built-In Range, Oven - Wall, Oven - Double, Dishwasher
Heat Source Oil
Laundry Main Floor
Exterior
Exterior Feature Patio(s)
Garage Spaces 3.0
Water Access N
Accessibility None
Porch Patio(s)
Total Parking Spaces 3
Garage N
Building
Lot Description Level, Front Yard, Rear Yard
Story 3+
Foundation Stone
Sewer Public Sewer
Water Public
Architectural Style Colonial
Level or Stories 3+
Additional Building Above Grade
Structure Type 9'+ Ceilings
New Construction N
Schools
School District The School District Of Philadelphia
Others
Senior Community No
Tax ID 092300600
Ownership Fee Simple
SqFt Source Estimated
Special Listing Condition Standard
Read Less
Want to know what your home might be worth? Contact us for a FREE valuation!

Our team is ready to help you sell your home for the highest possible price ASAP

Bought with Camilla F Whetzel • Kurfiss Sotheby's International Realty
GET MORE INFORMATION





