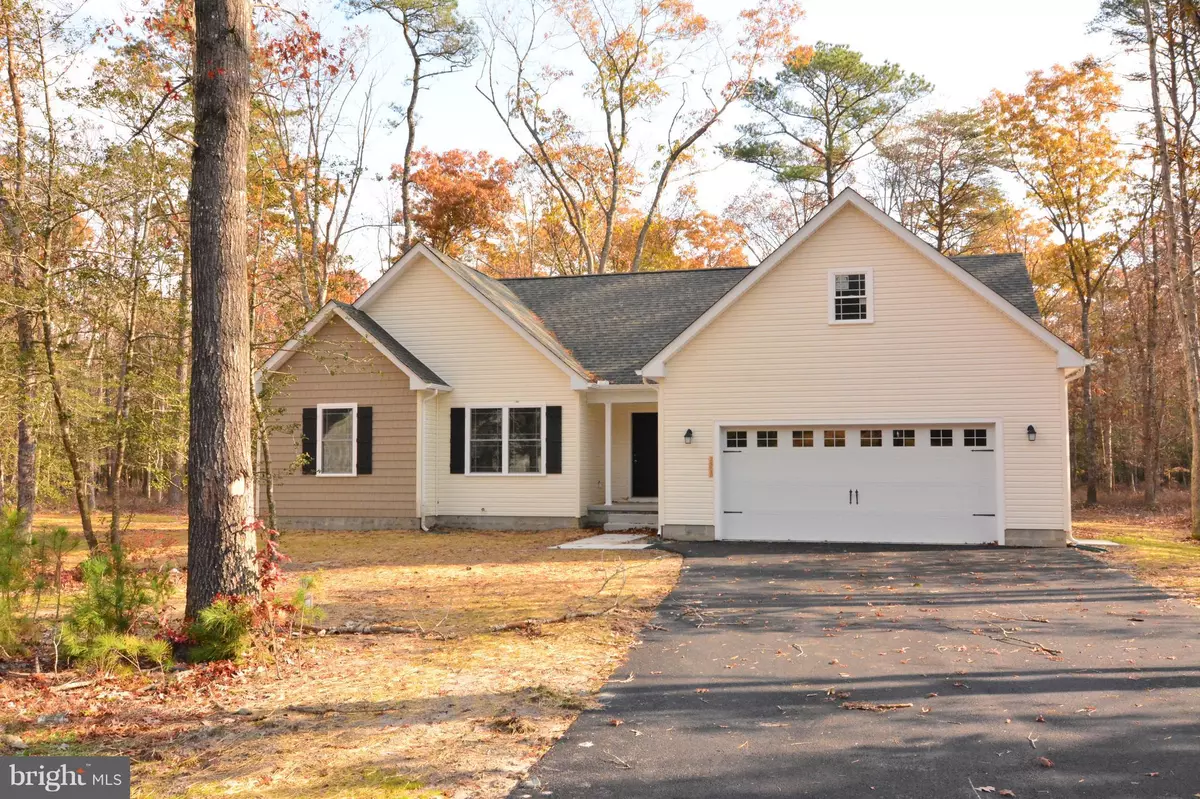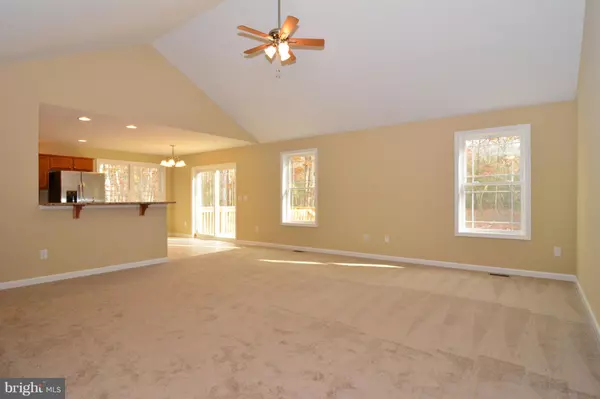$255,000
$262,000
2.7%For more information regarding the value of a property, please contact us for a free consultation.
25756 DEAUVILLE PL Millsboro, DE 19966
3 Beds
2 Baths
1,570 SqFt
Key Details
Sold Price $255,000
Property Type Single Family Home
Sub Type Detached
Listing Status Sold
Purchase Type For Sale
Square Footage 1,570 sqft
Price per Sqft $162
Subdivision Granville
MLS Listing ID DESU112934
Sold Date 02/01/19
Style Ranch/Rambler
Bedrooms 3
Full Baths 2
HOA Fees $26/ann
HOA Y/N Y
Abv Grd Liv Area 1,570
Originating Board BRIGHT
Year Built 2018
Annual Tax Amount $38
Tax Year 2018
Lot Size 0.413 Acres
Acres 0.41
Property Description
New construction and ready for immediate occupancy! This home will get your attention the minute you walk in the door with its open floor plan and abundance of windows providing a lot of natural light. Great room with vaulted ceiling leading to the spacious kitchen with eating area/breakfast room, granite counters, stainless appliances and plenty of cabinet and counter space. Split bedroom floor plan perfect for families or guests. Master bedroom with vaulted ceiling and overhead ceiling fan/light, large walk in closet and master bath with double sinks, shower and linen closet. Two additional bedrooms each with overhead lighting and an additional hall full bath. Sliding glass door to rear yard and deck. Two car garage with opener and side garage door. Deauville Place is a beautiful tree-lined street/ cul-de-sac. Make Granville the development you choose to call home.
Location
State DE
County Sussex
Area Indian River Hundred (31008)
Zoning L
Rooms
Other Rooms Primary Bedroom, Bedroom 2, Bedroom 3, Kitchen, Breakfast Room, Great Room, Bathroom 2, Primary Bathroom
Main Level Bedrooms 3
Interior
Interior Features Breakfast Area, Carpet, Ceiling Fan(s), Entry Level Bedroom, Family Room Off Kitchen, Floor Plan - Open, Kitchen - Eat-In, Kitchen - Table Space, Primary Bath(s), Recessed Lighting, Upgraded Countertops, Walk-in Closet(s)
Hot Water Electric
Heating Heat Pump(s)
Cooling Central A/C
Flooring Carpet, Vinyl, Wood
Equipment Dishwasher, Microwave, Oven/Range - Electric, Refrigerator, Stainless Steel Appliances, Washer/Dryer Hookups Only, Water Heater, Exhaust Fan
Fireplace N
Appliance Dishwasher, Microwave, Oven/Range - Electric, Refrigerator, Stainless Steel Appliances, Washer/Dryer Hookups Only, Water Heater, Exhaust Fan
Heat Source Electric
Laundry Main Floor
Exterior
Exterior Feature Deck(s)
Parking Features Garage - Front Entry, Garage Door Opener
Garage Spaces 2.0
Utilities Available Cable TV
Water Access N
View Trees/Woods
Roof Type Asphalt,Shingle
Accessibility None
Porch Deck(s)
Attached Garage 2
Total Parking Spaces 2
Garage Y
Building
Lot Description Cul-de-sac
Story 1
Foundation Block, Crawl Space
Sewer Low Pressure Pipe (LPP)
Water Well
Architectural Style Ranch/Rambler
Level or Stories 1
Additional Building Above Grade, Below Grade
Structure Type Dry Wall,Vaulted Ceilings
New Construction Y
Schools
School District Indian River
Others
Senior Community No
Tax ID 234-21.00-111.00
Ownership Fee Simple
SqFt Source Assessor
Special Listing Condition Standard
Read Less
Want to know what your home might be worth? Contact us for a FREE valuation!

Our team is ready to help you sell your home for the highest possible price ASAP

Bought with SCARLETT STOUT • Keller Williams Realty
GET MORE INFORMATION





