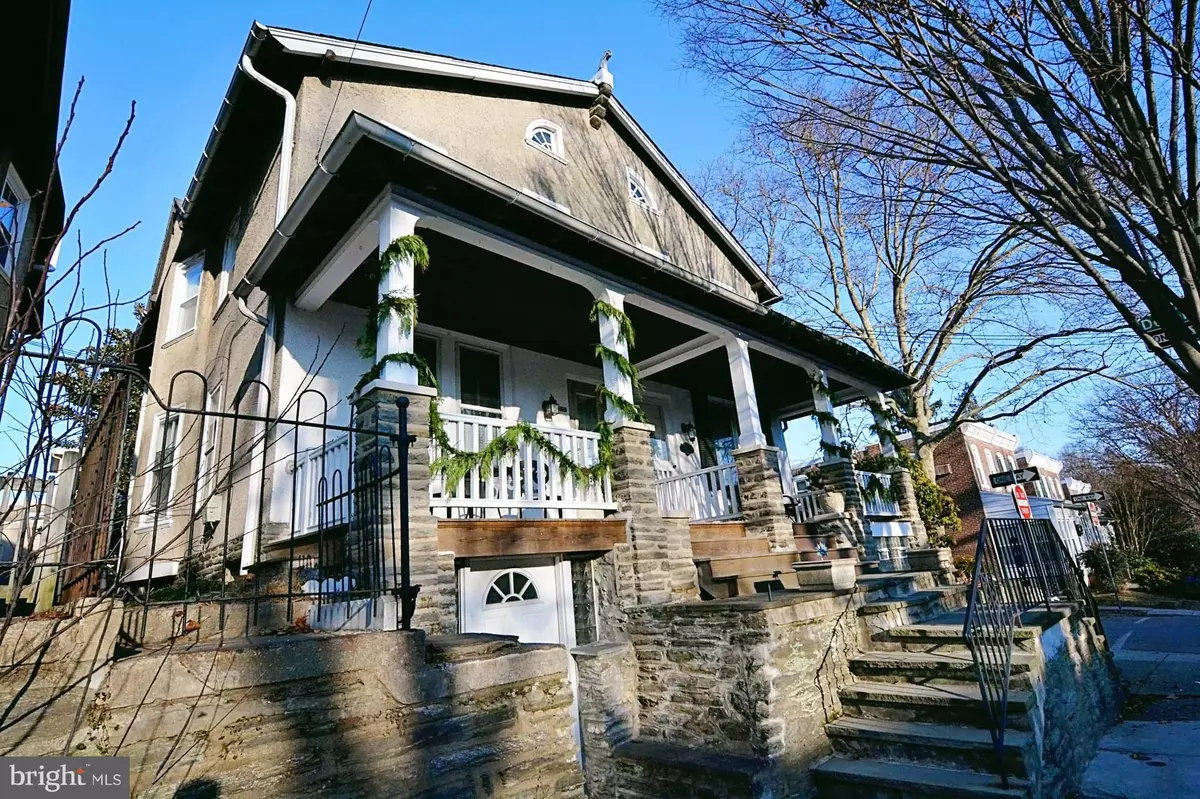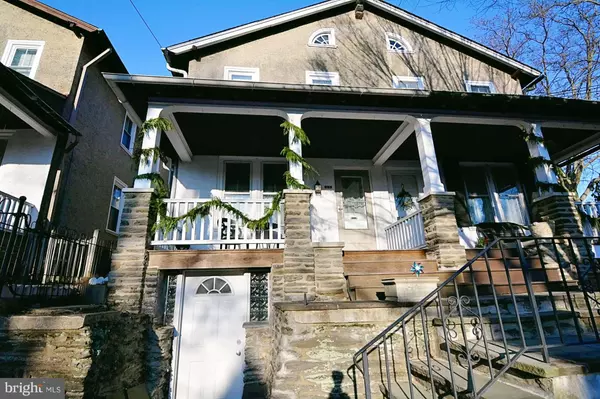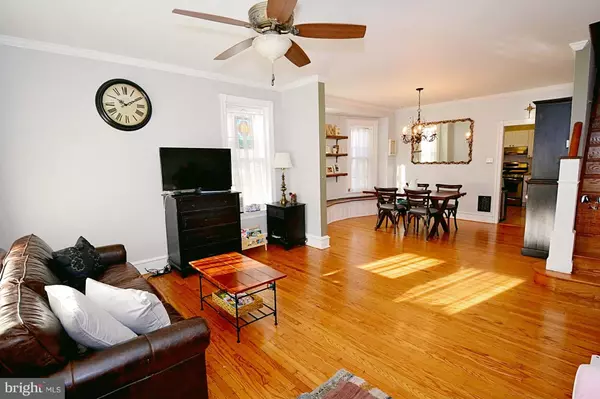$407,450
$414,900
1.8%For more information regarding the value of a property, please contact us for a free consultation.
25 E ABINGTON AVE Philadelphia, PA 19118
3 Beds
2 Baths
1,650 SqFt
Key Details
Sold Price $407,450
Property Type Single Family Home
Sub Type Twin/Semi-Detached
Listing Status Sold
Purchase Type For Sale
Square Footage 1,650 sqft
Price per Sqft $246
Subdivision Chestnut Hill
MLS Listing ID PAPH408662
Sold Date 02/01/19
Style Colonial,Traditional
Bedrooms 3
Full Baths 1
Half Baths 1
HOA Y/N N
Abv Grd Liv Area 1,350
Originating Board BRIGHT
Year Built 1925
Annual Tax Amount $3,400
Tax Year 2018
Lot Size 1,890 Sqft
Acres 0.04
Lot Dimensions 21 x 90
Property Description
Welcome to one of the best blocks in Chestnut Hill! This traditional twin home was solidly built in 1925. The original builder actually chose the adjoining twin for his own family to live in after completion of this project. From the lovely mahogany floored front porch, one can relax and enjoy the pretty tree-lined street and friendly neighborhood. This home features an open concept living/dining room arrangement, 3 nice size bedrooms, refinished hardwood floors throughout, high ceilings, central AC, walk-up attic, and a recently finished basement currently used as an adorable play area. This finished basement provides an additional 300 square feet of living space, making the total living space actually 1650 square feet. Also included in the basement is a small workshop area and laundry room. Attached to the eat-in kitchen is a bonus room used for children's arts and crafts, but could also serve as a mudroom or breakfast nook. The fenced-in backyard includes a cedar storage shed and a pretty magnolia tree. Location is perfect to walk to all of the shops, restaurants, schools, and parks of Chestnut Hill. And street parking is never an issue!
Location
State PA
County Philadelphia
Area 19118 (19118)
Zoning RSA3
Rooms
Other Rooms Living Room, Dining Room, Bedroom 2, Bedroom 3, Kitchen, Basement, Bedroom 1, Laundry, Bonus Room
Basement Fully Finished, Outside Entrance
Interior
Interior Features Attic, Built-Ins, Ceiling Fan(s), Combination Dining/Living, Floor Plan - Open, Kitchen - Eat-In, Kitchen - Table Space, Wood Floors
Hot Water Natural Gas
Heating Heat Pump - Gas BackUp
Cooling Central A/C
Flooring Ceramic Tile, Hardwood, Laminated, Partially Carpeted
Equipment Built-In Range, Dishwasher, Disposal, Dryer, Microwave, Oven/Range - Gas, Refrigerator, Washer, Water Heater
Fireplace N
Appliance Built-In Range, Dishwasher, Disposal, Dryer, Microwave, Oven/Range - Gas, Refrigerator, Washer, Water Heater
Heat Source Natural Gas
Laundry Basement
Exterior
Exterior Feature Porch(es)
Fence Fully
Utilities Available Cable TV, Natural Gas Available
Water Access N
Roof Type Shingle
Accessibility None
Porch Porch(es)
Garage N
Building
Lot Description Level, Rear Yard
Story 2
Sewer Public Sewer
Water Public
Architectural Style Colonial, Traditional
Level or Stories 2
Additional Building Above Grade, Below Grade
Structure Type 9'+ Ceilings,Dry Wall,Plaster Walls,Wood Ceilings
New Construction N
Schools
School District The School District Of Philadelphia
Others
Senior Community No
Tax ID 091098400
Ownership Fee Simple
SqFt Source Assessor
Security Features Carbon Monoxide Detector(s),Monitored,Security System,Smoke Detector
Acceptable Financing Cash, Conventional
Listing Terms Cash, Conventional
Financing Cash,Conventional
Special Listing Condition Standard
Read Less
Want to know what your home might be worth? Contact us for a FREE valuation!

Our team is ready to help you sell your home for the highest possible price ASAP

Bought with Andrew G Black • Redfin Corporation
GET MORE INFORMATION





