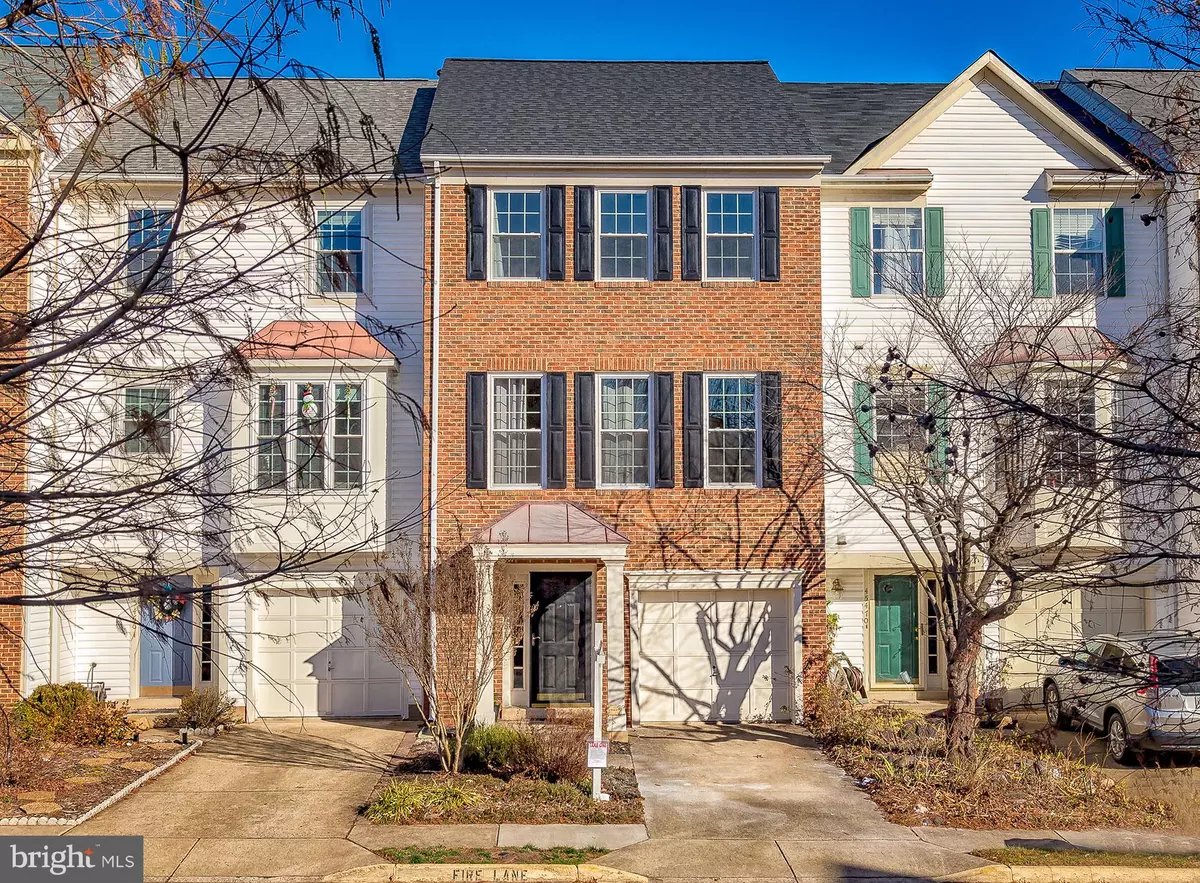$387,000
$388,547
0.4%For more information regarding the value of a property, please contact us for a free consultation.
45468 BAGGETT TER Sterling, VA 20166
3 Beds
3 Baths
1,898 SqFt
Key Details
Sold Price $387,000
Property Type Townhouse
Sub Type Interior Row/Townhouse
Listing Status Sold
Purchase Type For Sale
Square Footage 1,898 sqft
Price per Sqft $203
Subdivision Dominion Station
MLS Listing ID VALO266808
Sold Date 01/24/19
Style Other
Bedrooms 3
Full Baths 2
Half Baths 1
HOA Fees $110/mo
HOA Y/N Y
Abv Grd Liv Area 1,898
Originating Board BRIGHT
Year Built 1995
Annual Tax Amount $3,782
Tax Year 2019
Lot Size 1,307 Sqft
Acres 0.03
Property Description
Most popular Carroll Model w/timeless design, brick front & covered porch! Large rec room w/FP and walk-out to hardscape, fenced yard! Hardwoods on main level, 9-ft. ceiling, light & bright LR/DR! Country kitchen w/new granite c-tops, undermount sink and new stainless steel appliances. Double door pantry, too! Kitchen adjacent to large deck with stairs to yard! Large master suite with wall of closets & lux bath w/oversize tub! Two good-size secondary BRs & nice hall bath! Great close-in-Loudoun location east of 28 and just steps to all-things-Ashburn, Wegmans, One Loudoun, Sterling and short drive to Reston Metro! Dominion Station is fabulous community with club house, adult and kiddie pools, tennis and steps to W&OD Trail! Great Value w/newer HVAC, HWH, new roof , new windows and new carpet and paint throughout!
Location
State VA
County Loudoun
Zoning RESIDENTIAL
Rooms
Basement Front Entrance, Full, Fully Finished, Walkout Level
Interior
Interior Features Breakfast Area, Carpet, Ceiling Fan(s), Dining Area, Family Room Off Kitchen, Floor Plan - Traditional, Kitchen - Country, Kitchen - Eat-In, Kitchen - Gourmet, Window Treatments, Wood Floors
Hot Water Natural Gas
Heating Forced Air
Cooling Central A/C
Flooring Carpet, Ceramic Tile, Hardwood
Fireplaces Number 1
Fireplaces Type Wood
Equipment Built-In Microwave, Dishwasher, Disposal, Dryer, Exhaust Fan, Icemaker, Microwave, Oven/Range - Gas, Refrigerator, Stove, Washer
Fireplace Y
Appliance Built-In Microwave, Dishwasher, Disposal, Dryer, Exhaust Fan, Icemaker, Microwave, Oven/Range - Gas, Refrigerator, Stove, Washer
Heat Source Natural Gas
Exterior
Parking Features Basement Garage
Garage Spaces 1.0
Amenities Available Basketball Courts, Bike Trail, Club House, Community Center, Common Grounds, Pool - Outdoor, Recreational Center, Swimming Pool, Tennis Courts, Tot Lots/Playground
Water Access N
Roof Type Asphalt
Accessibility None
Attached Garage 1
Total Parking Spaces 1
Garage Y
Building
Story 3+
Sewer Public Sewer
Water Public
Architectural Style Other
Level or Stories 3+
Additional Building Above Grade, Below Grade
New Construction N
Schools
Elementary Schools Sterling
Middle Schools Sterling
High Schools Park View
School District Loudoun County Public Schools
Others
HOA Fee Include Common Area Maintenance,Snow Removal,Trash
Senior Community No
Tax ID 031155889000
Ownership Fee Simple
SqFt Source Estimated
Acceptable Financing Conventional, FHA, VA
Listing Terms Conventional, FHA, VA
Financing Conventional,FHA,VA
Special Listing Condition Standard
Read Less
Want to know what your home might be worth? Contact us for a FREE valuation!

Our team is ready to help you sell your home for the highest possible price ASAP

Bought with Bala Geethadhar Gatla • Maram Realty, LLC
GET MORE INFORMATION





