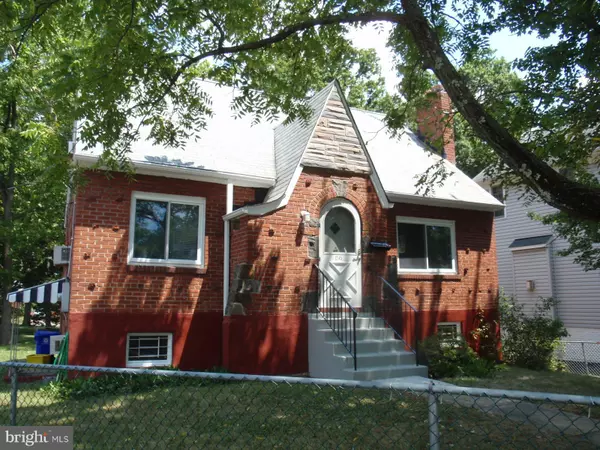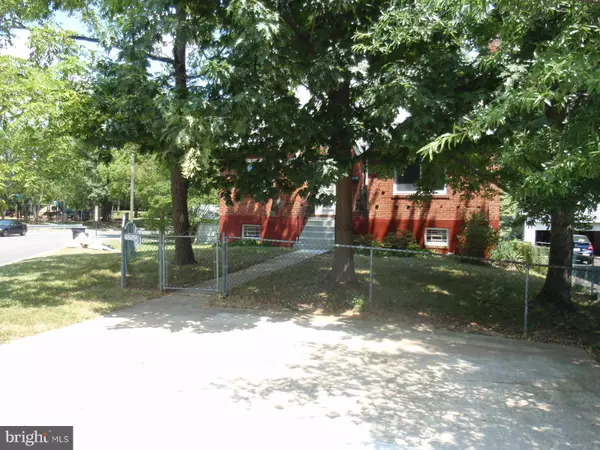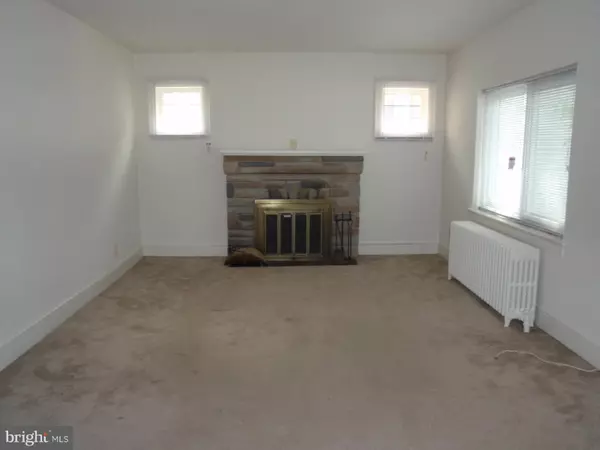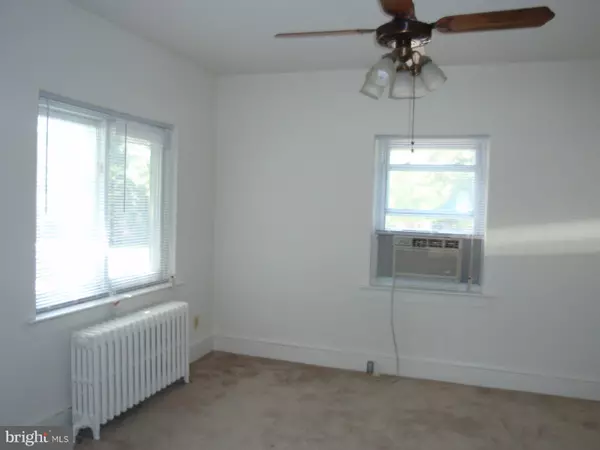$760,000
$749,900
1.3%For more information regarding the value of a property, please contact us for a free consultation.
1245 N VERNON ST Arlington, VA 22201
3 Beds
3 Baths
1,440 SqFt
Key Details
Sold Price $760,000
Property Type Single Family Home
Sub Type Detached
Listing Status Sold
Purchase Type For Sale
Square Footage 1,440 sqft
Price per Sqft $527
Subdivision Clarenford
MLS Listing ID VAAR103494
Sold Date 02/06/19
Style Cape Cod
Bedrooms 3
Full Baths 3
HOA Y/N N
Abv Grd Liv Area 1,440
Originating Board BRIGHT
Year Built 1936
Annual Tax Amount $7,315
Tax Year 2018
Lot Size 7,560 Sqft
Acres 0.17
Property Description
Charming 3 Bedroom 3 Full Bath Cape Cod on a quiet street in close in North Arlington. Living room with wood burning fireplace! Large level lot with a detached 2 car garage plus off street parking in front of home. Large fenced in backyard. 7400+ sq ft lot! Park / Tot lot across the street. Home sold in "as is" condition. Home has not been updated.. Original kitchen & baths & window AC units . Large unfinished basement with its own full bath! 1/2 mile to the Ballston Metro. Easy access to RT 66. Great building lot for your new home or update existing home & make it your own!
Location
State VA
County Arlington
Zoning R-5
Rooms
Other Rooms Living Room, Dining Room, Bedroom 2, Kitchen, Bedroom 1, Bathroom 3
Basement Other, Daylight, Partial, Daylight, Full, Outside Entrance, Side Entrance, Unfinished, Walkout Stairs
Main Level Bedrooms 1
Interior
Heating Hot Water
Cooling Window Unit(s)
Flooring Carpet, Hardwood, Vinyl
Fireplaces Number 1
Fireplaces Type Brick
Equipment Oven/Range - Gas, Refrigerator, Stove
Furnishings No
Fireplace Y
Appliance Oven/Range - Gas, Refrigerator, Stove
Heat Source Natural Gas
Exterior
Parking Features Garage - Front Entry
Garage Spaces 4.0
Fence Chain Link
Utilities Available Cable TV Available
Water Access N
Accessibility None
Total Parking Spaces 4
Garage Y
Building
Story 3+
Sewer Public Sewer
Water Public
Architectural Style Cape Cod
Level or Stories 3+
Additional Building Above Grade, Below Grade
Structure Type Plaster Walls
New Construction N
Schools
Elementary Schools Glebe
Middle Schools Swanson
High Schools Washington-Liberty
School District Arlington County Public Schools
Others
Senior Community No
Tax ID 14-010-008
Ownership Fee Simple
SqFt Source Assessor
Acceptable Financing Cash, Conventional
Horse Property N
Listing Terms Cash, Conventional
Financing Cash,Conventional
Special Listing Condition Standard
Read Less
Want to know what your home might be worth? Contact us for a FREE valuation!

Our team is ready to help you sell your home for the highest possible price ASAP

Bought with John Allevato • KW United
GET MORE INFORMATION





