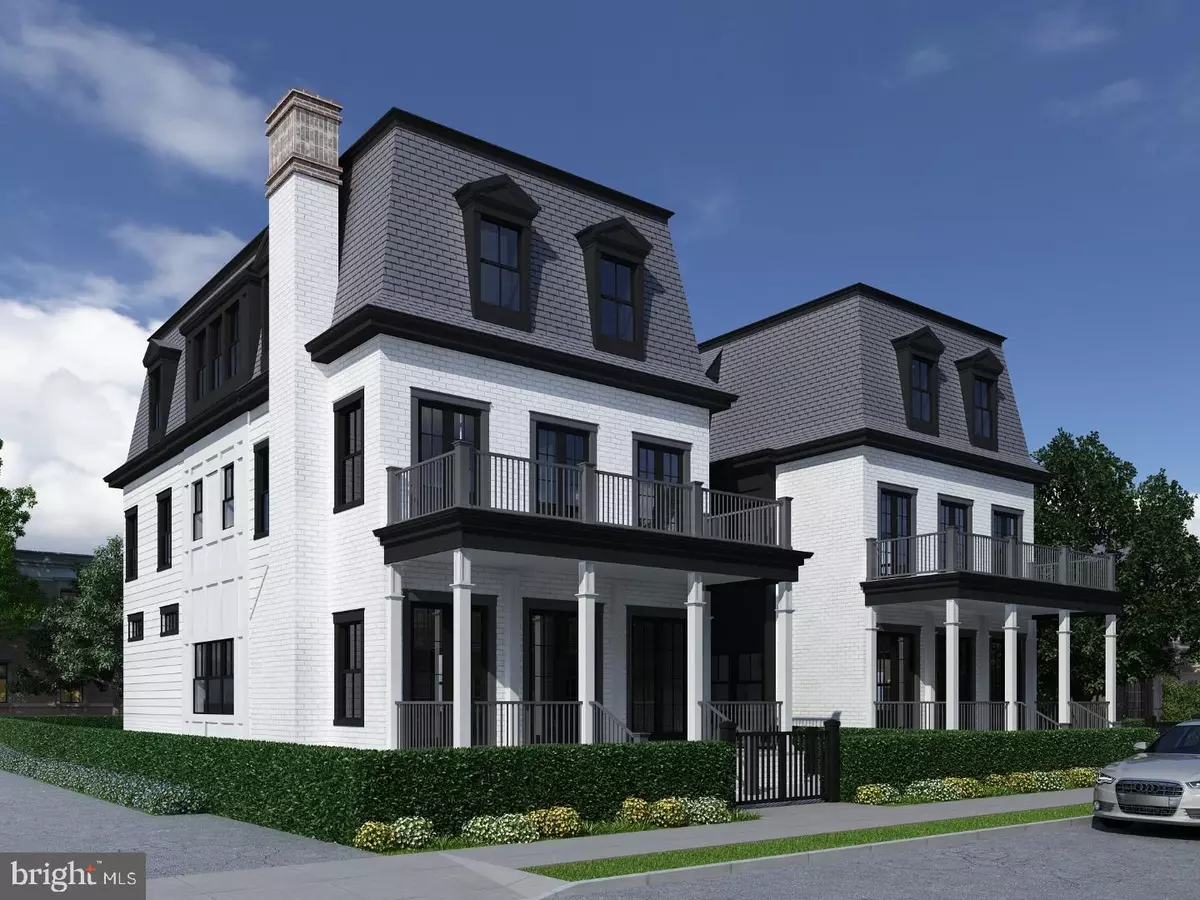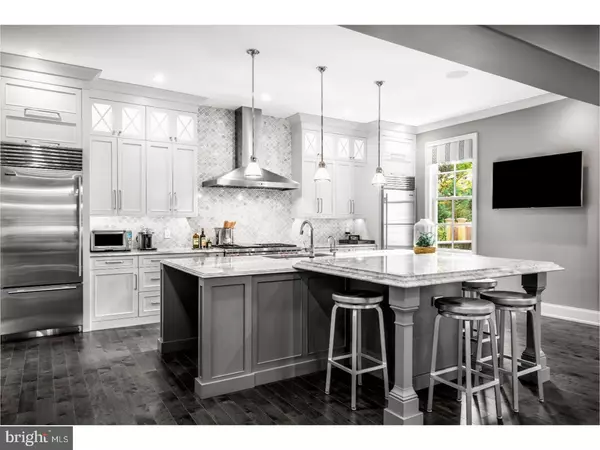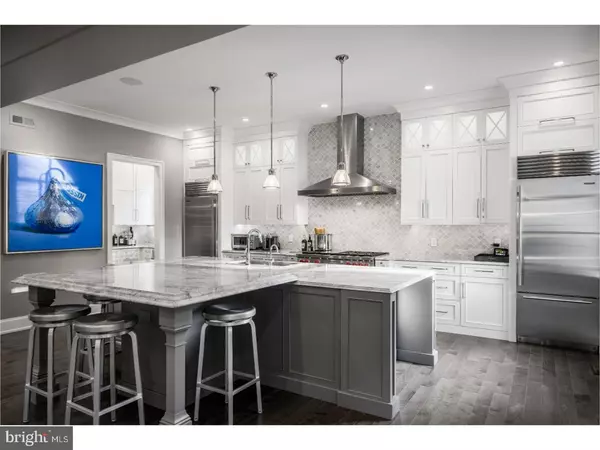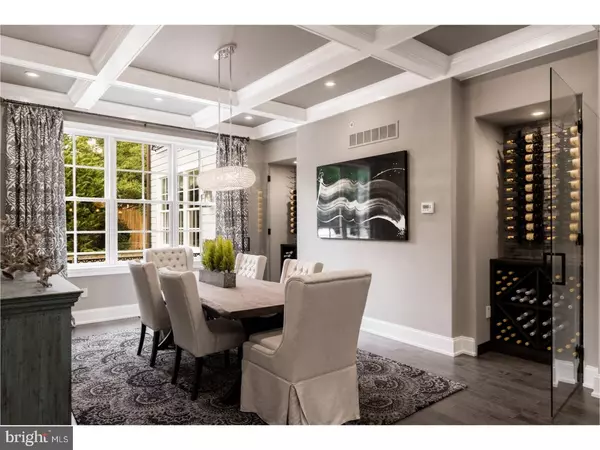$1,776,000
$1,850,000
4.0%For more information regarding the value of a property, please contact us for a free consultation.
8017 ARDLEIGH ST Philadelphia, PA 19118
4 Beds
5 Baths
4,000 SqFt
Key Details
Sold Price $1,776,000
Property Type Single Family Home
Sub Type Detached
Listing Status Sold
Purchase Type For Sale
Square Footage 4,000 sqft
Price per Sqft $444
Subdivision Chestnut Hill
MLS Listing ID 1000415262
Sold Date 12/28/18
Style Traditional
Bedrooms 4
Full Baths 5
HOA Y/N N
Abv Grd Liv Area 4,000
Originating Board TREND
Year Built 2018
Annual Tax Amount $693
Tax Year 2019
Lot Size 9,875 Sqft
Acres 0.23
Lot Dimensions 88X116
Property Description
Spectacular new construction in desirable location in Chestnut Hill. Thoughtfully designed and nestled among stately stone homes these exceptional houses are built by premier builder of Philadelphia Magazine's Design Home 2014. Fabulous living floor perfect for today's living. Spacious living room with fireplace and gorgeous French doors leading out to a front porch reminiscent of old Chestnut Hill. Center formal dining room perfect for entertaining and holidays. Huge Chef's eat-in kitchen with 10 foot island perfect for casual dining. Sub-Zero/Wolf appliances, custom cabinetry, pantry and built-in desk area. Access to rear mud room with custom built-in and bench area plus powder room. Ascend to the master floor oasis encompassing the entire second floor. Spacious 22 x 15 Master Bedroom with step out porch. Runway-style hallway leads to dual walk-in closets with custom built-ins opening to huge spa-like master bathroom with over sized step-in shower with bench, custom dual vanities and luxurious soaking tub. Convenient laundry room plus sitting room or home office complete this floor. Third floor features lovely guest suite with en-suite bathroom. Two additional bedrooms with shared bathroom plus a second laundry room. Spacious finished lower level with media room/play room/home gym/home office plus 5th bedroom and full bathroom perfect for au-pair or in-law quarters. Hallway leads to optional wine cellar with original exposed stone walls. Enclosed rear yard is perfect for dog lovers. 2 car garage. Located in the heart of Chestnut Hill, these detached homes are just a short stroll to the shops, cafes and restaurants on Germantown Avenue as well as just a block to the train. 25 minutes to Center City, easy access to the suburbs, transportation, major highways and Fairmount Park. 10 year property tax abatement. Truly exceptional homes in a lovely enclave of this charming and historic section of Philadelphia.
Location
State PA
County Philadelphia
Area 19118 (19118)
Zoning RSA3
Rooms
Other Rooms Living Room, Dining Room, Primary Bedroom, Bedroom 2, Bedroom 3, Kitchen, Family Room, Bedroom 1, Laundry, Other
Basement Full, Fully Finished
Interior
Interior Features Primary Bath(s), Kitchen - Island, Butlers Pantry, Breakfast Area
Hot Water Natural Gas
Heating Central
Cooling Central A/C
Flooring Wood, Tile/Brick
Fireplaces Number 1
Equipment Built-In Range, Dishwasher, Refrigerator, Disposal, Built-In Microwave
Fireplace Y
Appliance Built-In Range, Dishwasher, Refrigerator, Disposal, Built-In Microwave
Heat Source Natural Gas
Laundry Upper Floor
Exterior
Exterior Feature Patio(s)
Parking Features Garage - Rear Entry
Garage Spaces 2.0
Water Access N
Accessibility None
Porch Patio(s)
Total Parking Spaces 2
Garage Y
Building
Story 1
Foundation Concrete Perimeter
Sewer Public Sewer
Water Public
Architectural Style Traditional
Level or Stories 1
Additional Building Above Grade
New Construction Y
Schools
School District The School District Of Philadelphia
Others
Senior Community No
Tax ID 884460235
Ownership Fee Simple
SqFt Source Assessor
Special Listing Condition Standard
Read Less
Want to know what your home might be worth? Contact us for a FREE valuation!

Our team is ready to help you sell your home for the highest possible price ASAP

Bought with Kristen E Foote • BHHS Fox & Roach-Center City Walnut
GET MORE INFORMATION





