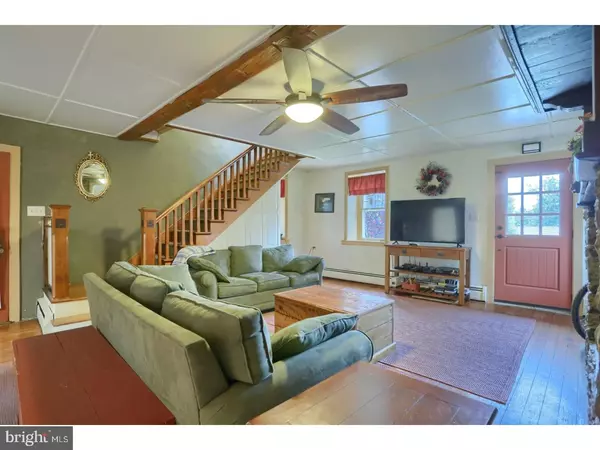$218,000
$250,000
12.8%For more information regarding the value of a property, please contact us for a free consultation.
488 WALNUTTOWN RD Fleetwood, PA 19522
3 Beds
1 Bath
2,056 SqFt
Key Details
Sold Price $218,000
Property Type Single Family Home
Sub Type Detached
Listing Status Sold
Purchase Type For Sale
Square Footage 2,056 sqft
Price per Sqft $106
Subdivision Breezy Water Farms
MLS Listing ID 1002142310
Sold Date 02/08/19
Style Colonial
Bedrooms 3
Full Baths 1
HOA Y/N N
Abv Grd Liv Area 2,056
Originating Board TREND
Year Built 1802
Annual Tax Amount $3,937
Tax Year 2018
Lot Size 1.000 Acres
Acres 1.0
Lot Dimensions IRREG
Property Description
WELCOME HOME to this Country Charmer!! Located on a peaceful 1-acre picturesque homesite in Oley Schools, this Circa 1802 historic Farmhouse offers an eclectic mix of style with lots of character. Beautiful natural wood planked floors,exposed beams,large open hearth stone fireplace, deep window sills, 200 amp updated electrical service, super stylish 1st floor modern bathroom, remodeled kitchen w/granite, stainless steel appliances, replacement windows and newer roof. For easy living the first floor has a large welcoming foyer, kitchen, dining room, spacious living room, convenient full bath and nicely sized bedroom. On the 2nd floor find two additional bedrooms and steps leading to the 3rd floor finished attic. Enjoy each room as this house has the perfect blend of old and new! Step outside to find a great patio, large storage shed and tons of space for parking. Don't wait to view this property in beautiful Berks County!
Location
State PA
County Berks
Area Ruscombmanor Twp (10276)
Zoning RES
Rooms
Other Rooms Living Room, Dining Room, Primary Bedroom, Bedroom 2, Bedroom 3, Kitchen, Family Room, Laundry, Other, Attic
Basement Full, Unfinished
Main Level Bedrooms 1
Interior
Interior Features Exposed Beams, Kitchen - Eat-In
Hot Water Electric
Heating Baseboard - Electric
Cooling Wall Unit
Flooring Wood
Fireplaces Number 1
Fireplaces Type Stone
Fireplace Y
Window Features Energy Efficient,Replacement
Heat Source Electric, Coal
Laundry Basement
Exterior
Garage Spaces 3.0
Fence Other
Water Access N
Roof Type Shingle
Accessibility None
Total Parking Spaces 3
Garage N
Building
Lot Description Level, Rear Yard, SideYard(s)
Story 2
Foundation Concrete Perimeter
Sewer On Site Septic
Water Well
Architectural Style Colonial
Level or Stories 2
Additional Building Above Grade
New Construction N
Schools
High Schools Oley Valley Senior
School District Oley Valley
Others
Senior Community No
Tax ID 76-5339-01-47-8878
Ownership Fee Simple
SqFt Source Assessor
Special Listing Condition Standard
Read Less
Want to know what your home might be worth? Contact us for a FREE valuation!

Our team is ready to help you sell your home for the highest possible price ASAP

Bought with Kim Welch • RE/MAX Achievers-Collegeville
GET MORE INFORMATION





