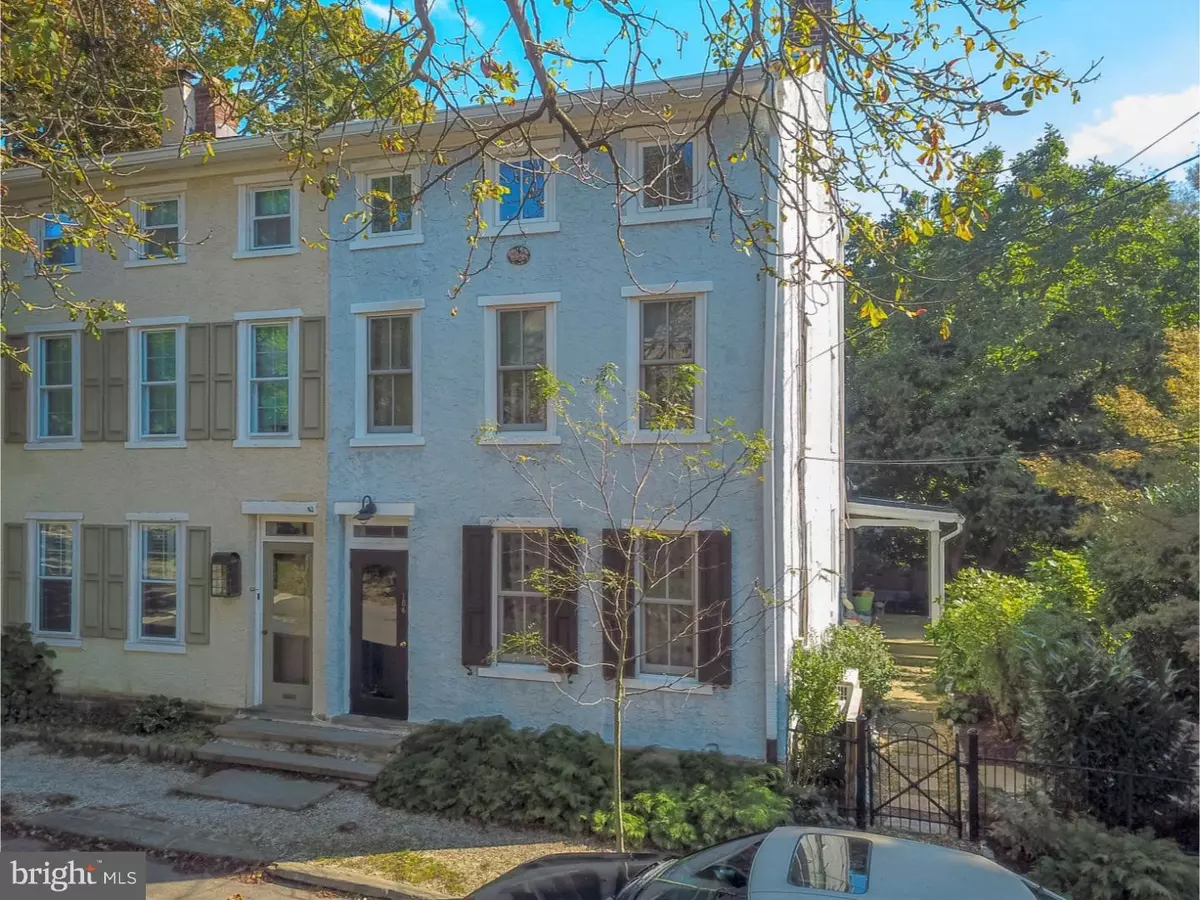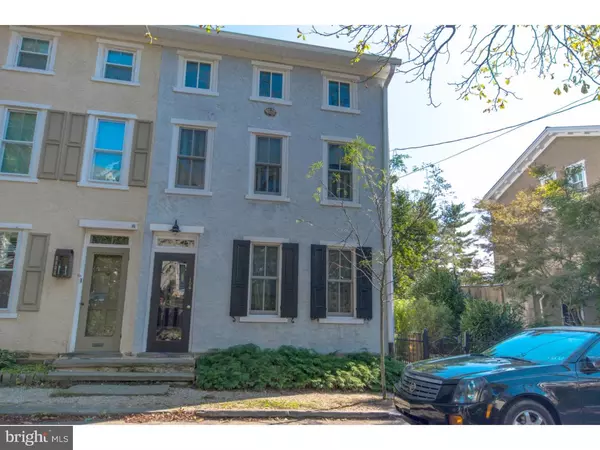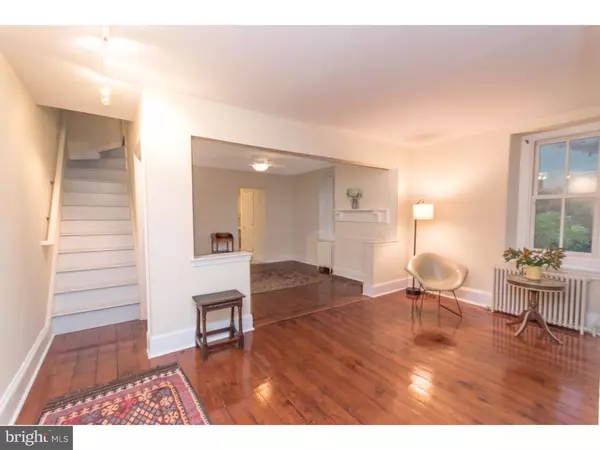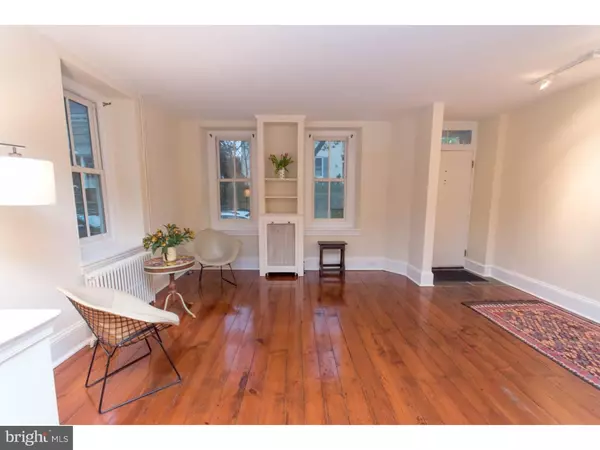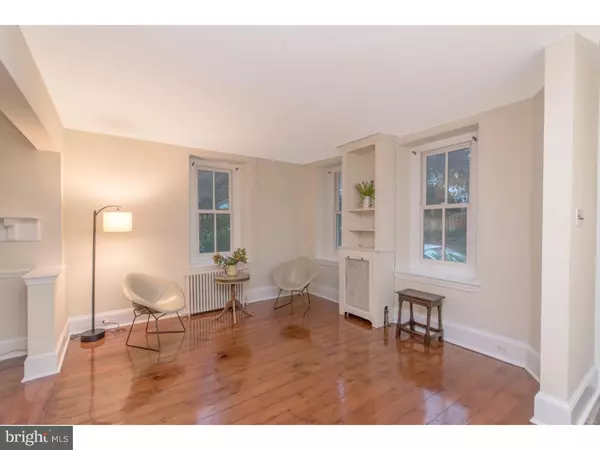$475,000
$489,900
3.0%For more information regarding the value of a property, please contact us for a free consultation.
104 W GRAVERS LN Philadelphia, PA 19118
4 Beds
4 Baths
1,785 SqFt
Key Details
Sold Price $475,000
Property Type Single Family Home
Sub Type Twin/Semi-Detached
Listing Status Sold
Purchase Type For Sale
Square Footage 1,785 sqft
Price per Sqft $266
Subdivision Chestnut Hill
MLS Listing ID PAPH102906
Sold Date 02/15/19
Style Colonial
Bedrooms 4
Full Baths 2
Half Baths 2
HOA Y/N N
Abv Grd Liv Area 1,785
Originating Board TREND
Year Built 1925
Annual Tax Amount $4,899
Tax Year 2018
Lot Size 3,546 Sqft
Acres 0.08
Lot Dimensions 40X89
Property Description
Beautifully updated classic solid stone and stucco 19th century twin home nestled on one of the best streets in Chestnut Hill! This 4 bedroom 2 1/2 bath home is loaded with charm and character plus many new modern amenities, including NEW 8 panel solar energy system, NEW ductless central air, all NEW Marvin windows (except kitchen),NEW hot water heater, NEWLY refinished hardwood floors, freshly painted inside and out and an open floor plan! Enter into the front hall that is open to Large light and bright living room, open to dining room, both with white pine floors and deep window sills accentuated by lots of natural light! Large eat in kitchen, gas cooking, stainless dishwasher and huge picture window that looks out to large fenced rear yard with covered flagstone patio and tiered deck, raised gardens,gravel walkways, mature perennial gardens that is a nature lovers delight! Back garden is a peaceful oasis canopied by an elegant magnolia tree that explodes with pink blossoms in early spring! 1st floor powder room. 2nd floor features Master bedroom, 2nd bedroom and refinished full bath with ceramic tile. 3rd floor features 2 additional bedrooms and BRAND NEW full bath with curved glass shower!The house is energy efficient and comfortable (upgrades like windows, solar panels, low flow toilets, a/c system that can be controlled room by room- units are also heaters and dehumidifiers) and retains the best of the enduring original details of it's historic character. Walk one block to town and enjoy all the restaurants, shops, and amenities that Chestnut Hill has to offer! Walk to trains and park! Conveniently located and minutes to Center City! Don't wait!
Location
State PA
County Philadelphia
Area 19118 (19118)
Zoning RSA2
Rooms
Other Rooms Living Room, Dining Room, Primary Bedroom, Bedroom 2, Bedroom 3, Kitchen, Bedroom 1, Attic
Basement Full, Unfinished
Interior
Interior Features Ceiling Fan(s), Kitchen - Eat-In
Hot Water Natural Gas
Heating Radiator
Cooling Central A/C, Energy Star Cooling System
Flooring Wood
Equipment Built-In Range, Dishwasher
Fireplace N
Window Features Energy Efficient,Replacement
Appliance Built-In Range, Dishwasher
Heat Source Natural Gas
Laundry Basement
Exterior
Exterior Feature Deck(s)
Water Access N
Roof Type Pitched
Accessibility None
Porch Deck(s)
Garage N
Building
Story 3+
Foundation Concrete Perimeter
Sewer Public Sewer
Water Public
Architectural Style Colonial
Level or Stories 3+
Additional Building Above Grade
New Construction N
Schools
School District The School District Of Philadelphia
Others
Senior Community No
Tax ID 092186300
Ownership Fee Simple
SqFt Source Assessor
Acceptable Financing Conventional, VA, FHA 203(b)
Listing Terms Conventional, VA, FHA 203(b)
Financing Conventional,VA,FHA 203(b)
Special Listing Condition REO (Real Estate Owned)
Read Less
Want to know what your home might be worth? Contact us for a FREE valuation!

Our team is ready to help you sell your home for the highest possible price ASAP

Bought with Mary Beth S McDermott • McDermott Real Estate
GET MORE INFORMATION

