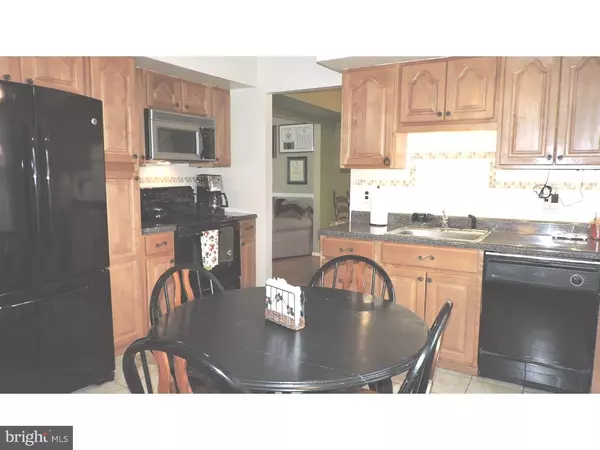$275,900
$275,900
For more information regarding the value of a property, please contact us for a free consultation.
8 BLOOMFIELD DR Westampton, NJ 08060
4 Beds
3 Baths
1,976 SqFt
Key Details
Sold Price $275,900
Property Type Single Family Home
Sub Type Detached
Listing Status Sold
Purchase Type For Sale
Square Footage 1,976 sqft
Price per Sqft $139
Subdivision Tarnsfield
MLS Listing ID 1004254382
Sold Date 02/15/19
Style Colonial
Bedrooms 4
Full Baths 2
Half Baths 1
HOA Y/N N
Abv Grd Liv Area 1,976
Originating Board TREND
Year Built 1978
Annual Tax Amount $5,700
Tax Year 2018
Lot Size 0.294 Acres
Acres 0.29
Lot Dimensions 80X160
Property Description
Every once in a while a home comes on the market that has everything condition, location and price. If you have been searching for a 4 bedroom, 2.5 bath Colonial search no more. Welcome to 8 Bloomfield Drive in the Tarnsfield section of Westampton Township. The exterior of this home is crisp and clean with maintenance free vinyl siding. The windows and fascia are capped in vinyl. Gutter guard has been installed in the gutters, so no need to worry about the falling leaves. Once inside you will be impressed with the love, care and pride these homeowners have taken. Triple windows in the living room allow for plenty of sunshine. The flooring in both living room and dining room is Pergo and easy to clean. The living room features ceiling fan with light fixture and chair-rail. The kitchen has been remodeled with maple cabinets with decorative hardware. There is a pantry which is ideal for storing pots and pans. The dishwasher and stove are included. Ceramic tile flooring is in the foyer, kitchen and family room. The hub of the home is the family room which boast brick fireplace and log holder. Off the family room, is the laundry room, one and one half car garage and access to the backyard. Upstairs you will find the enormous 22x14 Master Bedroom boasting walk in closet and remodeled master bath to include new flooring, vanity and toilet. The second bedroom is rather large and includes double closets. The third and fourth bedroom are good in size and ready for your furniture arranging . Three of the bedrooms have ceiling fans with light fixture and remote. The main bath is remodeled and is bright and cheerful. The lot measures 80x160 (1/3 of an acre). The backyard is quite pretty with concrete patio and garden shed. The vinyl fencing surround the backyard. The heating and air conditioning was installed in May 2018. Westampton is very proud of their schools teachers and administration really care about their students. This is an easy commute to the Joint Base (20 minutes). Route 295 and Exit 5 of the NJ turnpike are minutes away. "See the rest but buy the best"!
Location
State NJ
County Burlington
Area Westampton Twp (20337)
Zoning R-3
Rooms
Other Rooms Living Room, Dining Room, Primary Bedroom, Bedroom 2, Bedroom 3, Kitchen, Family Room, Bedroom 1
Interior
Interior Features Kitchen - Eat-In
Hot Water Electric
Heating Heat Pump - Electric BackUp
Cooling Central A/C
Flooring Wood, Fully Carpeted, Vinyl
Fireplaces Number 1
Fireplaces Type Brick
Fireplace Y
Window Features Replacement
Heat Source Electric
Laundry Main Floor
Exterior
Exterior Feature Patio(s)
Parking Features Inside Access
Garage Spaces 3.0
Fence Other
Water Access N
Accessibility None
Porch Patio(s)
Attached Garage 1
Total Parking Spaces 3
Garage Y
Building
Lot Description Level, Front Yard, Rear Yard, SideYard(s)
Story 2
Sewer Public Sewer
Water Public
Architectural Style Colonial
Level or Stories 2
Additional Building Above Grade
New Construction N
Schools
Elementary Schools Holly Hills
Middle Schools Westampton
High Schools Rancocas Valley Reg. H.S.
School District Westampton Township Public Schools
Others
Senior Community No
Tax ID 37-01602-00003
Ownership Fee Simple
SqFt Source Assessor
Acceptable Financing Conventional, VA, FHA 203(b), USDA
Listing Terms Conventional, VA, FHA 203(b), USDA
Financing Conventional,VA,FHA 203(b),USDA
Special Listing Condition Standard
Read Less
Want to know what your home might be worth? Contact us for a FREE valuation!

Our team is ready to help you sell your home for the highest possible price ASAP

Bought with Ann Nanni • Coldwell Banker Hearthside
GET MORE INFORMATION





