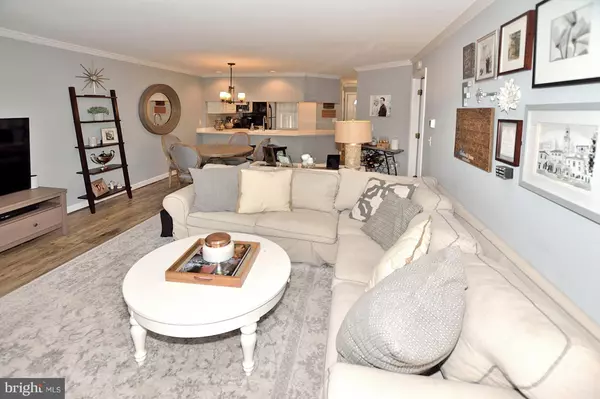$457,500
$449,500
1.8%For more information regarding the value of a property, please contact us for a free consultation.
6940 FAIRFAX DR #304 Arlington, VA 22213
2 Beds
2 Baths
986 SqFt
Key Details
Sold Price $457,500
Property Type Condo
Sub Type Condo/Co-op
Listing Status Sold
Purchase Type For Sale
Square Footage 986 sqft
Price per Sqft $463
Subdivision Falls Station
MLS Listing ID VAAR104426
Sold Date 02/18/19
Style Traditional
Bedrooms 2
Full Baths 2
Condo Fees $357/mo
HOA Y/N N
Abv Grd Liv Area 986
Originating Board BRIGHT
Year Built 1995
Annual Tax Amount $3,812
Tax Year 2017
Property Description
Beautifully renovated home in ideal location just off I-66, near W&OD Trail and walking distance to East Falls Church Metro. Open floor plan with fireplace and fresh paint. Bright kitchen offers stainless steel appliances, new glass subway back splash and breakfast bar. Outdoor balcony accessible from living area and master bedroom. HVAC system is 1 year new. One assigned parking space plus one guest spot - abundant free street parking adjacent to condo. Window treatments convey.
Location
State VA
County Arlington
Zoning RA6-15
Rooms
Other Rooms Living Room, Dining Room, Primary Bedroom, Bedroom 2, Kitchen
Main Level Bedrooms 2
Interior
Interior Features Bar, Carpet, Combination Dining/Living, Floor Plan - Open, Primary Bath(s), Studio, Walk-in Closet(s), Wood Floors, Crown Moldings, Ceiling Fan(s)
Hot Water Natural Gas
Heating Central
Cooling Central A/C
Flooring Hardwood, Carpet
Fireplaces Number 1
Fireplaces Type Mantel(s), Fireplace - Glass Doors
Equipment Built-In Microwave, Dishwasher, Disposal, Dryer, Exhaust Fan, Icemaker, Oven - Single, Oven/Range - Gas, Refrigerator, Washer, Stove, Water Heater
Furnishings No
Fireplace Y
Window Features Screens
Appliance Built-In Microwave, Dishwasher, Disposal, Dryer, Exhaust Fan, Icemaker, Oven - Single, Oven/Range - Gas, Refrigerator, Washer, Stove, Water Heater
Heat Source Natural Gas
Laundry Dryer In Unit, Washer In Unit
Exterior
Exterior Feature Balcony
Parking On Site 1
Utilities Available Cable TV
Amenities Available None
Water Access N
Roof Type Composite
Accessibility None
Porch Balcony
Garage N
Building
Story 1
Unit Features Mid-Rise 5 - 8 Floors
Sewer Public Sewer
Water Public
Architectural Style Traditional
Level or Stories 1
Additional Building Above Grade, Below Grade
New Construction N
Schools
Elementary Schools Tuckahoe
Middle Schools Williamsburg
High Schools Yorktown
School District Arlington County Public Schools
Others
HOA Fee Include Ext Bldg Maint,Lawn Maintenance,Management,Parking Fee,Reserve Funds,Snow Removal,Trash
Senior Community No
Tax ID 11-010-180
Ownership Condominium
Acceptable Financing Conventional, FHA, VA, Cash
Horse Property N
Listing Terms Conventional, FHA, VA, Cash
Financing Conventional,FHA,VA,Cash
Special Listing Condition Standard
Read Less
Want to know what your home might be worth? Contact us for a FREE valuation!

Our team is ready to help you sell your home for the highest possible price ASAP

Bought with Samuel Wardle • William G. Buck & Assoc., Inc.
GET MORE INFORMATION





