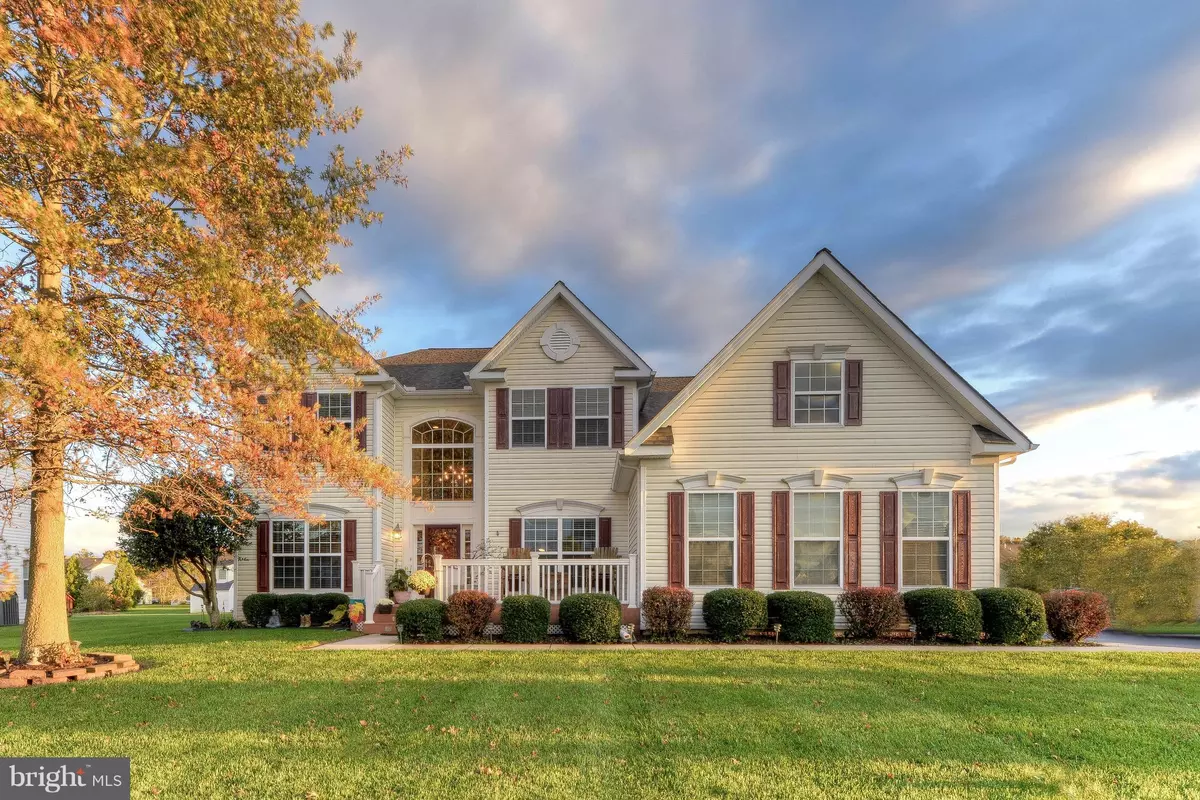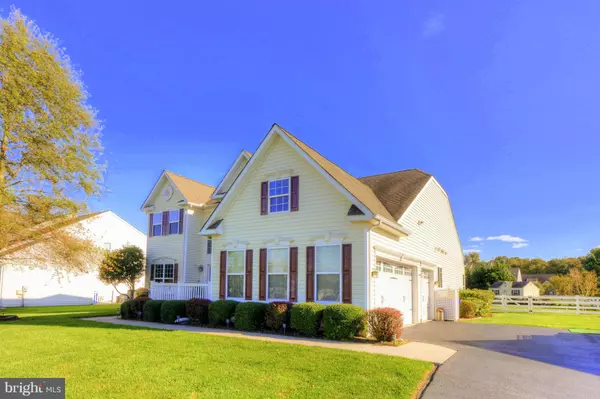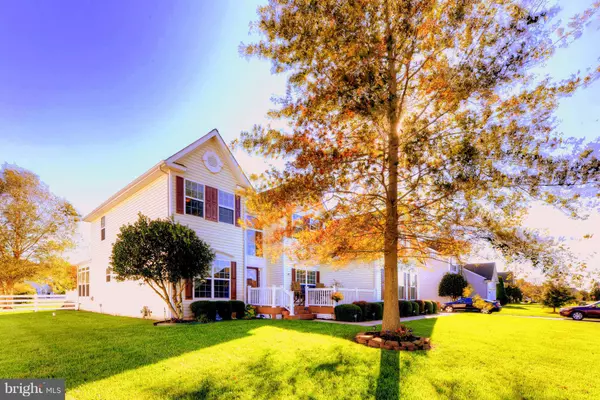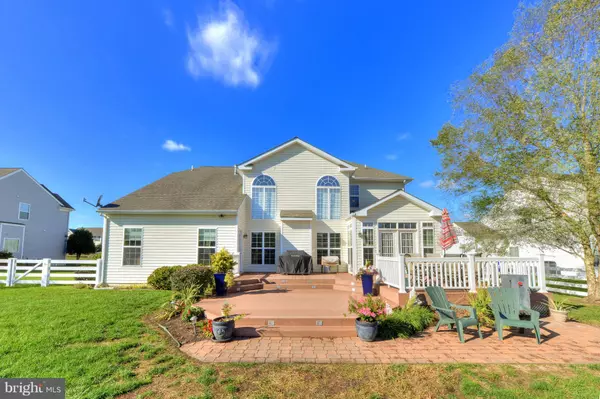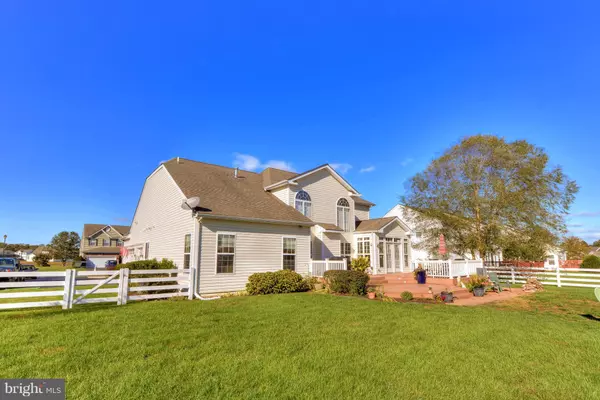$382,000
$389,000
1.8%For more information regarding the value of a property, please contact us for a free consultation.
24700 SHORELINE DR Millsboro, DE 19966
4 Beds
3 Baths
3,392 SqFt
Key Details
Sold Price $382,000
Property Type Single Family Home
Sub Type Detached
Listing Status Sold
Purchase Type For Sale
Square Footage 3,392 sqft
Price per Sqft $112
Subdivision Stonewater Creek
MLS Listing ID 1009964714
Sold Date 02/22/19
Style Coastal,Traditional
Bedrooms 4
Full Baths 2
Half Baths 1
HOA Fees $100/ann
HOA Y/N Y
Abv Grd Liv Area 3,392
Originating Board BRIGHT
Year Built 2005
Annual Tax Amount $1,339
Tax Year 2018
Lot Size 0.505 Acres
Acres 0.51
Lot Dimensions 100x220
Property Description
This beautiful 4 Bedroom, 2 1/2 Bath home in Stonewater Creek is one of the Largest Homes Built and Shows like a Model. The Home has a 1st Floor Master with a Formal Dining Room, Open Floor Plan with Cathedral Ceilings, and Custom Blinds throughout. French Doors open to your Office with Custom Built in Cabinets and Plenty of Space so you can work from Home. This Gourmet Kitchen has Tile Floors, Granite Countertops, Tile Backsplash, Stainless Steel Appliances, and Hickory Cabinets which is perfect for Entertaining. Kitchen Flows into the Bright and Sunny Sunroom and Large Family Room. Natural Wood and Tile Flooring is throughout the Home with Carpet in the Bedrooms. The home has a 2 Car Garage with New Doors with plenty of Space for Storage with an Attic. 3 Large Bedrooms are Upstairs with a Full Bath which Overlooks the Large Family Room. Step Out your Backdoor to your Private Oasis. New Fenced in Yard with Professional Landscaping, Irrigation on its Own Well, Garden Area with a Large Shed, and a Multi Tier Deck makes for a Relaxing Day for Family Time and BBQ's. Rehoboth Beach, Lewes , and the State Park Beach is only 20 minutes away. 1 Mile down the road are Great Restaurants, Boat Launch, and the Famous Paradise Grill on the Bay which makes this a unique Location. Why Not Call This Home!!
Location
State DE
County Sussex
Area Indian River Hundred (31008)
Zoning A
Rooms
Other Rooms Office
Main Level Bedrooms 1
Interior
Interior Features Attic, Breakfast Area, Built-Ins, Ceiling Fan(s), Carpet, Combination Kitchen/Living, Crown Moldings, Entry Level Bedroom, Family Room Off Kitchen, Floor Plan - Open, Formal/Separate Dining Room, Kitchen - Gourmet, Kitchen - Island, Primary Bath(s), Pantry, Recessed Lighting, Store/Office, Upgraded Countertops, Walk-in Closet(s), Window Treatments, Wood Floors
Hot Water Propane
Heating Forced Air
Cooling Central A/C
Flooring Carpet, Ceramic Tile, Hardwood
Fireplaces Number 1
Fireplaces Type Gas/Propane
Equipment Commercial Range, Compactor, Dishwasher, Disposal, Dryer - Electric, Freezer, Icemaker, Oven/Range - Gas, Range Hood, Refrigerator, Stainless Steel Appliances, Washer, Water Heater
Furnishings No
Fireplace Y
Window Features Storm,Screens,Insulated
Appliance Commercial Range, Compactor, Dishwasher, Disposal, Dryer - Electric, Freezer, Icemaker, Oven/Range - Gas, Range Hood, Refrigerator, Stainless Steel Appliances, Washer, Water Heater
Heat Source Electric
Laundry Main Floor
Exterior
Exterior Feature Deck(s)
Parking Features Garage - Side Entry, Garage Door Opener, Inside Access, Oversized
Garage Spaces 8.0
Fence Split Rail, Vinyl
Utilities Available Cable TV, Propane
Amenities Available Club House, Community Center, Fitness Center, Party Room, Pool - Outdoor
Water Access N
View Garden/Lawn
Roof Type Architectural Shingle
Street Surface Black Top
Accessibility Doors - Swing In, Level Entry - Main
Porch Deck(s)
Road Frontage Public
Attached Garage 2
Total Parking Spaces 8
Garage Y
Building
Lot Description Landscaping, Front Yard, Rear Yard
Story 2
Foundation Block, Crawl Space
Sewer Private Sewer
Water Private
Architectural Style Coastal, Traditional
Level or Stories 2
Additional Building Above Grade
Structure Type Dry Wall
New Construction N
Schools
School District Indian River
Others
HOA Fee Include Trash,Snow Removal,Common Area Maintenance
Senior Community No
Tax ID 234-17.00-448.00
Ownership Fee Simple
SqFt Source Estimated
Security Features Carbon Monoxide Detector(s)
Acceptable Financing Cash, Conventional
Horse Property N
Listing Terms Cash, Conventional
Financing Cash,Conventional
Special Listing Condition Standard
Read Less
Want to know what your home might be worth? Contact us for a FREE valuation!

Our team is ready to help you sell your home for the highest possible price ASAP

Bought with Nicholas C Barkins • First Coast Realty LLC
GET MORE INFORMATION

