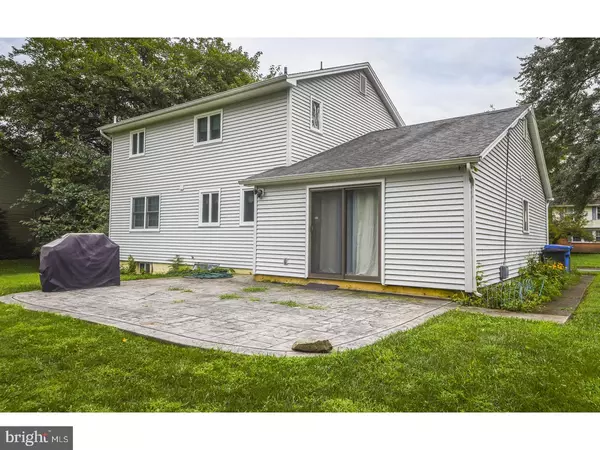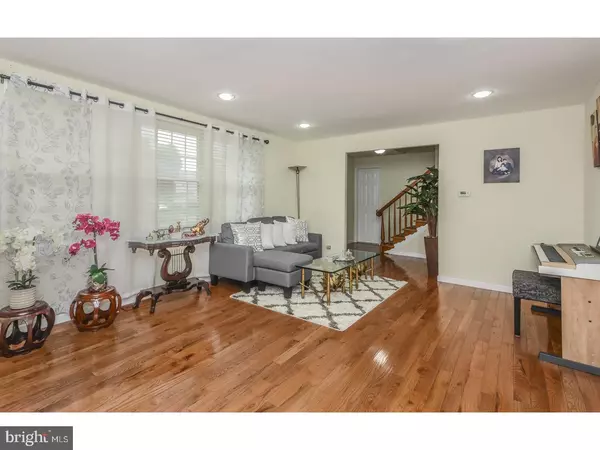$284,900
$284,900
For more information regarding the value of a property, please contact us for a free consultation.
617 GUILFORD RD Cherry Hill, NJ 08003
4 Beds
2 Baths
1,986 SqFt
Key Details
Sold Price $284,900
Property Type Single Family Home
Sub Type Detached
Listing Status Sold
Purchase Type For Sale
Square Footage 1,986 sqft
Price per Sqft $143
Subdivision Old Orchard
MLS Listing ID 1002256478
Sold Date 02/08/19
Style Colonial,Traditional
Bedrooms 4
Full Baths 1
Half Baths 1
HOA Y/N N
Abv Grd Liv Area 1,986
Originating Board TREND
Year Built 1967
Annual Tax Amount $9,142
Tax Year 2018
Lot Size 10,000 Sqft
Acres 0.23
Lot Dimensions 80X125
Property Description
This is an absolutely gorgeous home! Nothing to do here but just move in and enjoy your dream home! Professionally landscaped, backyard paradise with open space and stamped concrete patio. Just about everything in the house has been updated and upgraded! New HVAC- July 2018. Gleaming oak hardwood floors t/o the house is only few years new (beautiful cherry hardwood in family rm), ceramic tiles in the kitchen, state of the art kitchen with cherry cabinetry, under mount lighting, stainless steel appliances, granite c/t, beautifully updated bathrooms and finished basement, Anderson double pane insulated windows. Front yard has Rainbird sprinkler system. Maintenance free vinyl siding! The living room fireplace is a decorative one but has the chimney on the wall behind it (as-is). Full basement has tons of storage space and partially finished area for extra living space. Back to school is around the corner, don't miss this stunner! Pics to come soon
Location
State NJ
County Camden
Area Cherry Hill Twp (20409)
Zoning RES
Rooms
Other Rooms Living Room, Dining Room, Primary Bedroom, Bedroom 2, Bedroom 3, Kitchen, Family Room, Bedroom 1, Laundry
Basement Full
Interior
Interior Features Butlers Pantry, Kitchen - Eat-In
Hot Water Natural Gas
Heating Forced Air
Cooling Central A/C
Flooring Wood, Tile/Brick
Equipment Built-In Range, Dishwasher, Refrigerator, Disposal
Fireplace N
Appliance Built-In Range, Dishwasher, Refrigerator, Disposal
Heat Source Natural Gas
Laundry Main Floor
Exterior
Exterior Feature Patio(s)
Parking Features Built In, Inside Access
Garage Spaces 3.0
Water Access N
Roof Type Pitched,Shingle
Accessibility None
Porch Patio(s)
Attached Garage 1
Total Parking Spaces 3
Garage Y
Building
Lot Description Front Yard, Rear Yard, SideYard(s)
Story 2
Sewer Public Sewer
Water Public
Architectural Style Colonial, Traditional
Level or Stories 2
Additional Building Above Grade
New Construction N
Schools
Middle Schools Beck
High Schools Cherry Hill High - East
School District Cherry Hill Township Public Schools
Others
Senior Community No
Tax ID 09-00513 44-00036
Ownership Fee Simple
SqFt Source Assessor
Acceptable Financing Conventional, FHA 203(b)
Listing Terms Conventional, FHA 203(b)
Financing Conventional,FHA 203(b)
Special Listing Condition Standard
Read Less
Want to know what your home might be worth? Contact us for a FREE valuation!

Our team is ready to help you sell your home for the highest possible price ASAP

Bought with Frank R. Stimiloski • Keller Williams Realty - Medford
GET MORE INFORMATION





